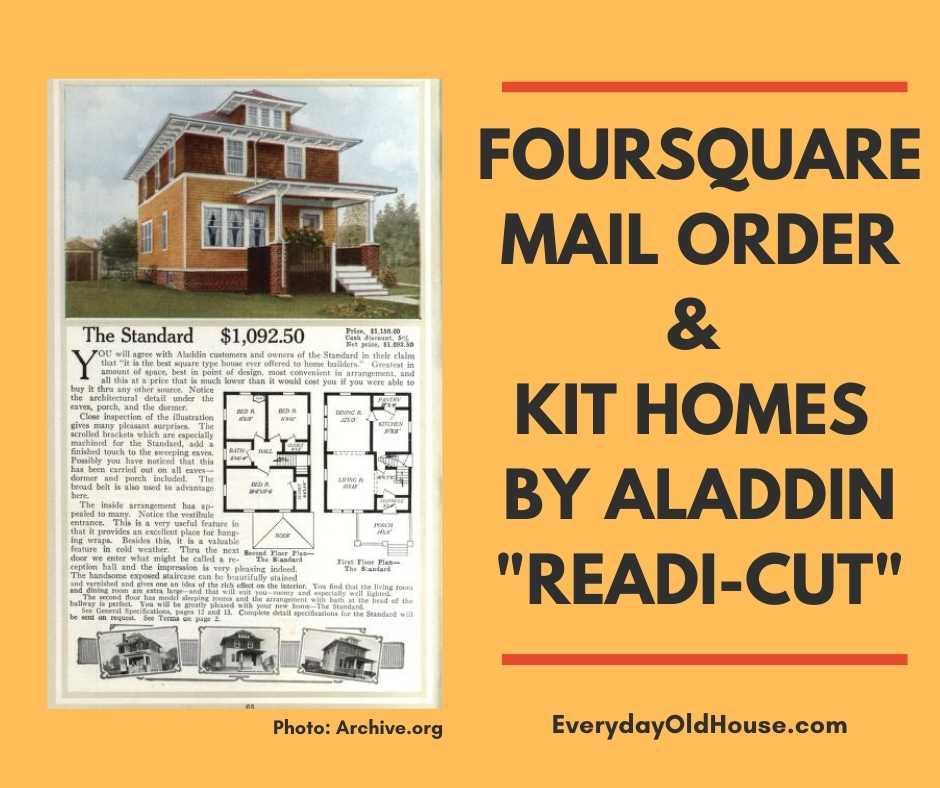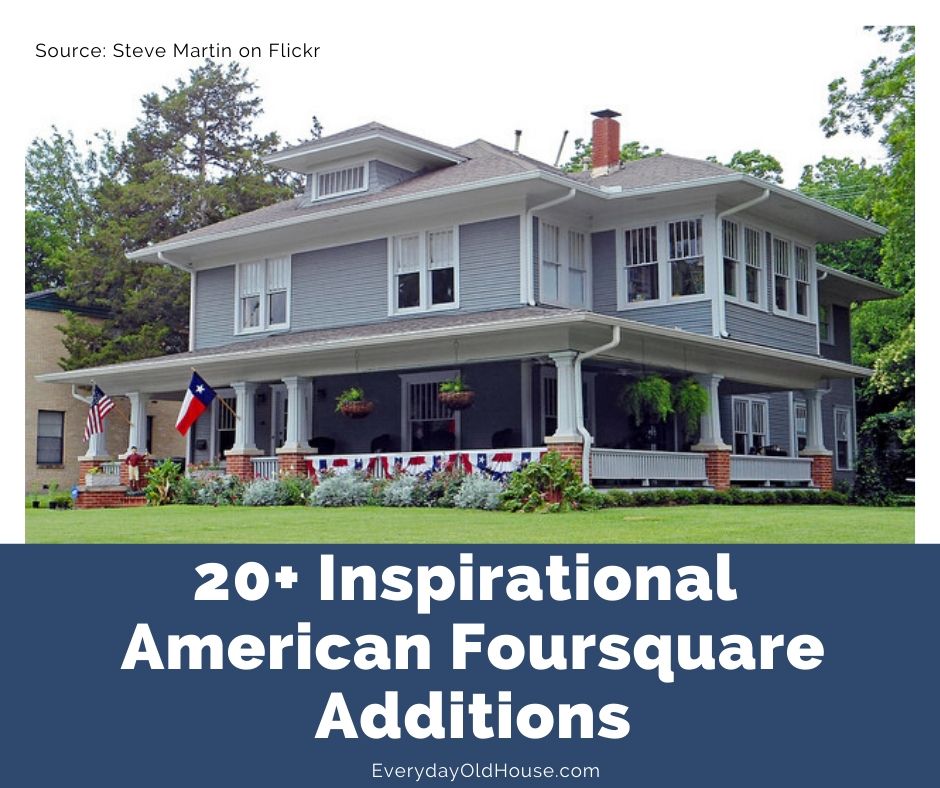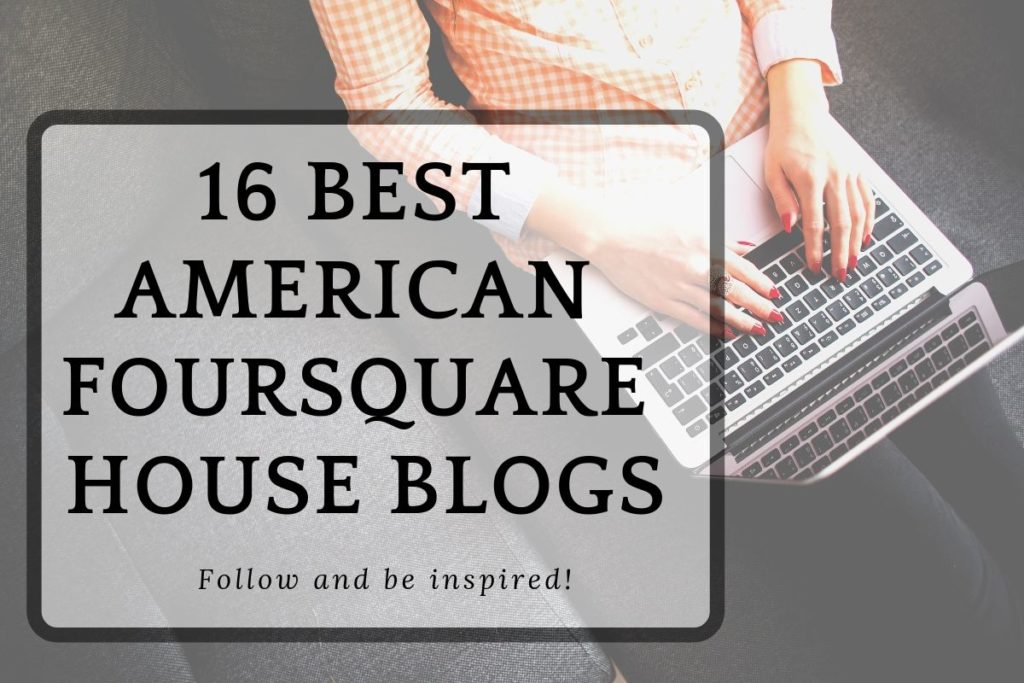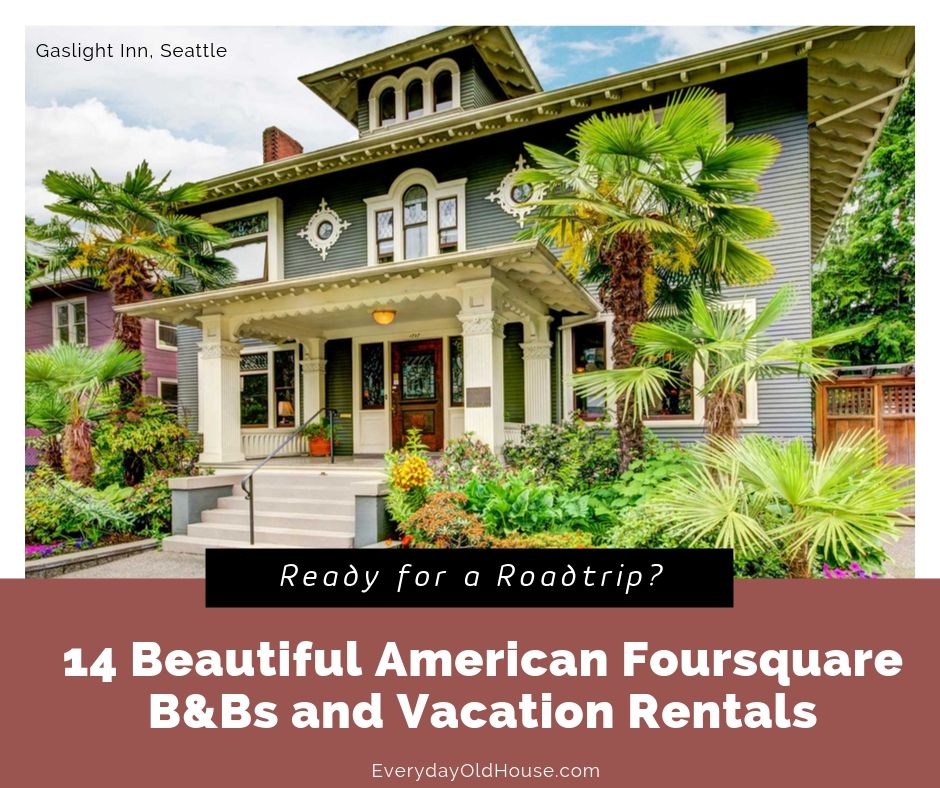Last Updated on December 17, 2023
The American Foursquare house is a residential architectural type popular during the late 1800s and early 1900s in the United States and Canada. This post will dive into the What, When, Who and Why of the Foursquare House and show how its modest design, charm and affordability made it such a popular home.
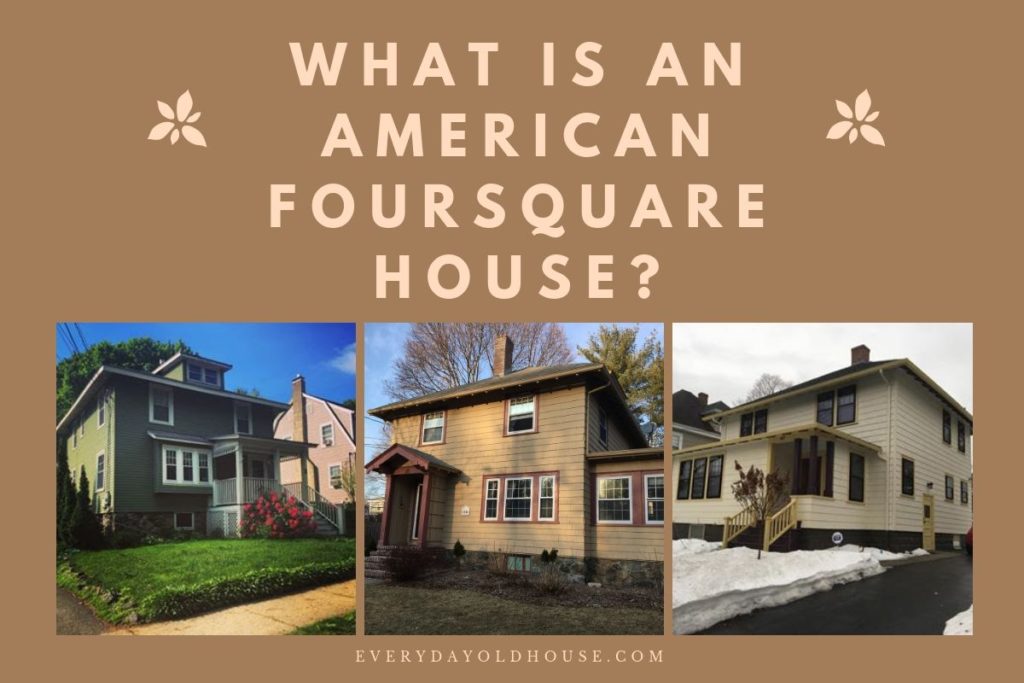
Disclaimer – I’m just an average homeowner and old house enthusiast with a passion (Ok, ok maybe an obsession ?) for Foursquare homes. We currently own a Foursquare outside of Boston, Massachusetts (the one in the middle in the above photo). I am NOT a professional historian nor architect. So PLEASE reach out if you see any errors!
What Defines a Foursquare House?
The typical Foursquare house (also commonly known as an American Foursquare) generally has the following exterior and interior features. As with all types of architecture, there are several variations. So where I can, I’ll make note of those variations.
Exterior Foursquare Characteristics
The façade of an American Foursquare house varies in a variety of materials – brick, stucco, stone, shingle, and clapboard siding. But in general, they will have these 4 exterior features: cube shape, hipped roof, dormer, and full porch.
Almost all Foursquares were single family homes, but in rare instances were constructed as duplexes.
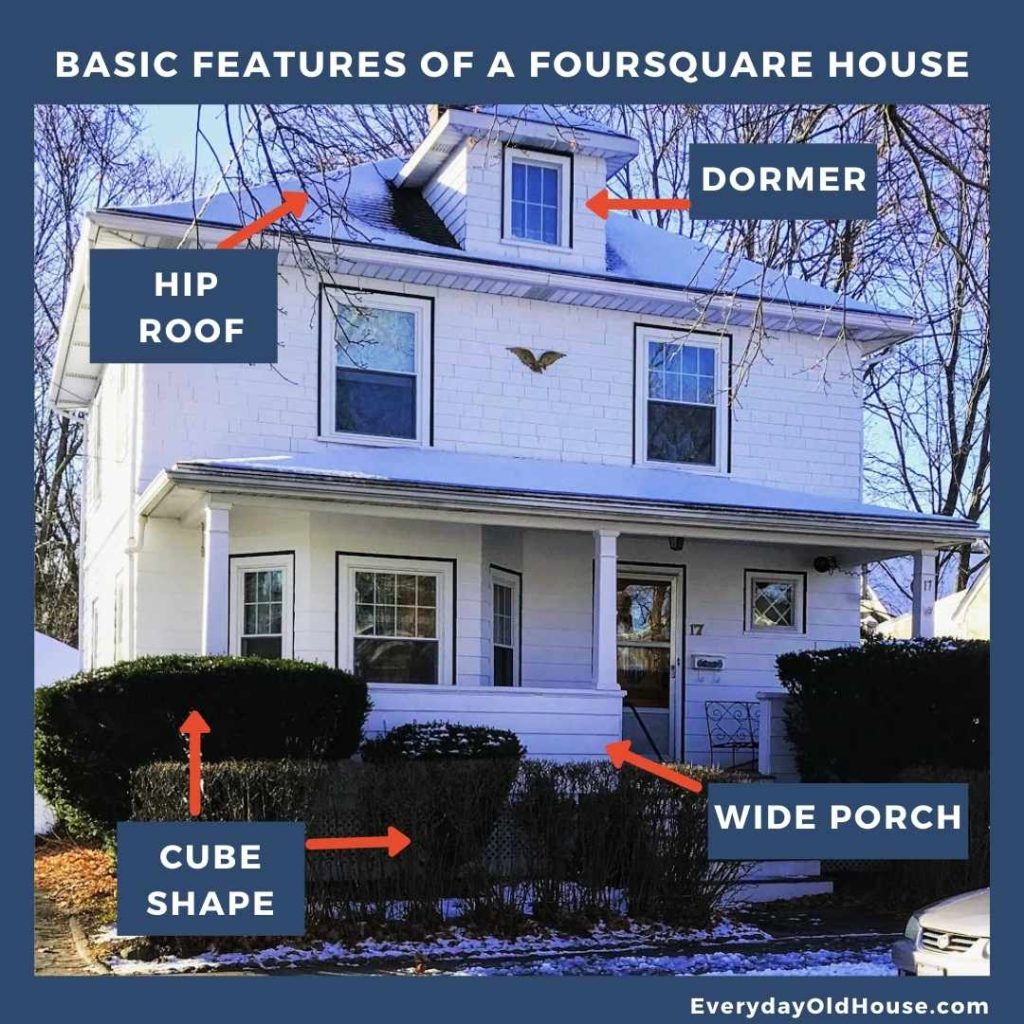
1. Cube Shape
The American Foursquare house is cube-shaped containing two full floors, and unfinished half-story attic (i.e. 2-2½ stories). It also commonly has an unfinished basement.
Strictly speaking, a Foursquare should be perfect square – i.e . as wide as it is deep. But in reality, many Foursquares are actually slightly deeper. Why? Keep reading and I’ll tell you….. ?
2. Low-Pitched Hipped Roof
Foursquare homes are defined by a low-pitched hipped shaped roof. This roof slopes on all four sides of the house, resembling a pyramid and appears relatively flat.
Many American Foursquares have prominent overhanging eaves extending from the roof, which served two purposes. One, it added character and style, especially for those with exposed rafters. Second, the overhang provided extra shade for the second floor bedrooms.
3. Dormer
Many American Foursquares have a dormer jutting out from the half-attic. A dormer is a window located along the roof line, or as aptly described in The Craftman’s Blog – the “the eyes of a house”. This allows natural light to enter the attic.

The quintessential Foursquare has one dormer located in the front of the house, in the center. But there are several variations, from no dormer to several dormers located in multiple sides.
Commonly, the dormer’s roof is also hipped to match the rest of the house, but there are examples where the dormer has a gable roof.
4. WIDE PORCH
Commonly, a one-level porch extends the full width of the front of the house, with wide stairs. But a number of them have partial porches or even ones that wrap around to the side.
Entry doors are commonly set off-center from the porch. However, there are a few Foursquare plans that indicate a center entrance with a symmetrical front façade.
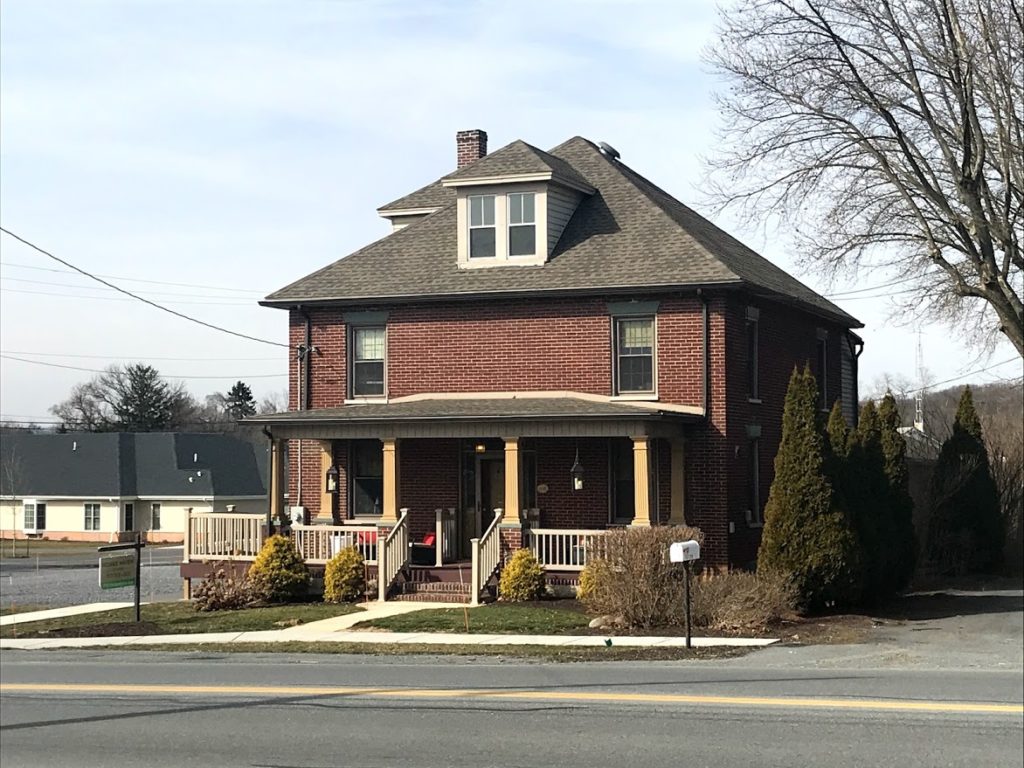
I should note that there are variations. For example, my house in Massachusetts doesn’t have the full front porch. Why? Not sure. The wooden porch could have rotted from the harsh New England weathers. Or according to one source (of course I can’t find the link now….), a builder in New England was known for not installing full porches on Foursquares.
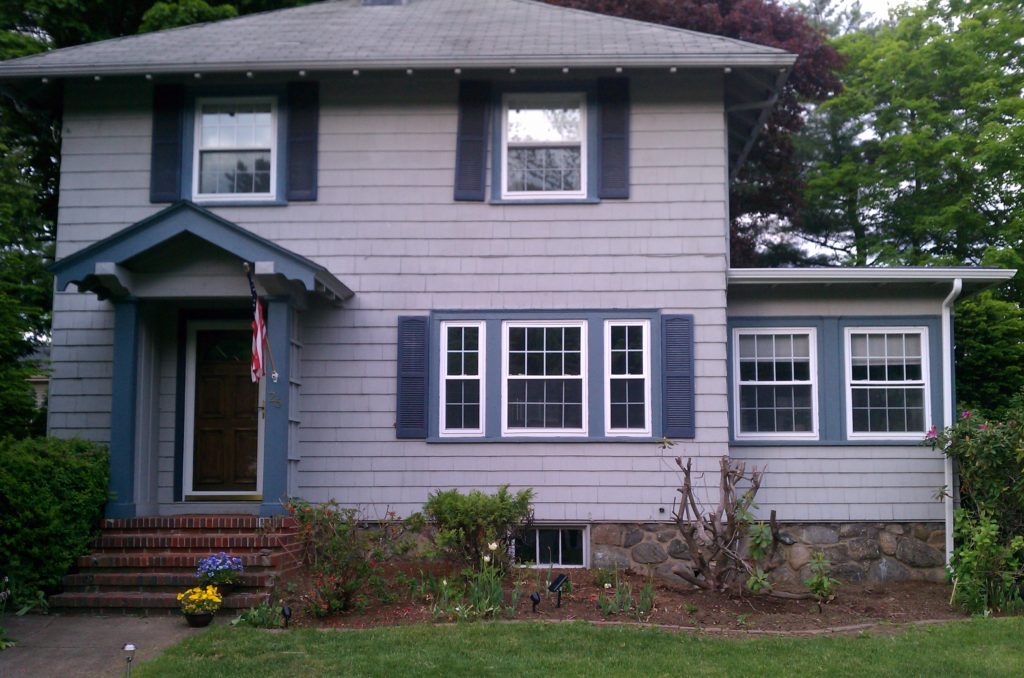
Interior Foursquare Characteristics
The exterior’s square shape isn’t the only reason it is aptly called a Foursquare home. The interior features also contributes to its name.
The interior of an American Foursquare is typically straightforward and simple. It comprises 8 rooms, with four rooms on the first floor and four on the second (hence the “four”).
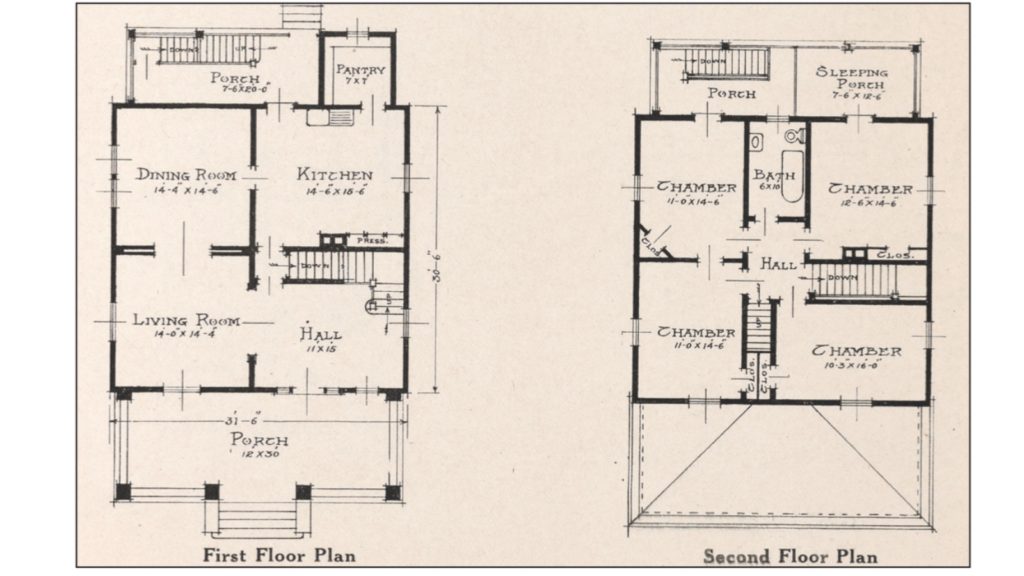
The first floor has a relatively open plan. In the front of house there was foyer/reception hall and living room, and a dining room and kitchen in the back. Commonly there was an archway between these rooms, except for the kitchen which was the most closed off space on the first floor.
The stairway to the second floor was commonly on the same side of the house as the foyer and the kitchen. The stairs rose in two or three turns to the second floor. This second floor comprised a small hallway with four bedrooms and a bathroom (or storage closet if no plumbing).
From the second floor, either through a steep stairway or drop-down in the ceiling was an attic that spanned the entire length and width of the house, but with low headspace. This provided either extra storage space or additional bedroom.
But as with most things, there are variations with Foursquare interiors, with the most common being 3 bedrooms on the second floor.
When Were American Foursquare Houses Popular?
From my reading, the exact dates vary by source on the when Foursquares were built. But in general, Foursquare homes were constructed roughly from about 1890 through the 1930s, just before World War II. They were especially popular during a 30 year span between the 1900 and 1930 (right before the Great Depression when most construction halted).
Where Were American Foursquare Houses Built?
The majority of Foursquares were built in the United States, with some in Canada. Within the US, Foursquares are found nationwide from coast to coast, and anywhere in between. However, they were incredibly popular in the Midwest.
While they also served as farmhouses in rural areas, they were mainly found in urban areas, especially streetcar suburbs.
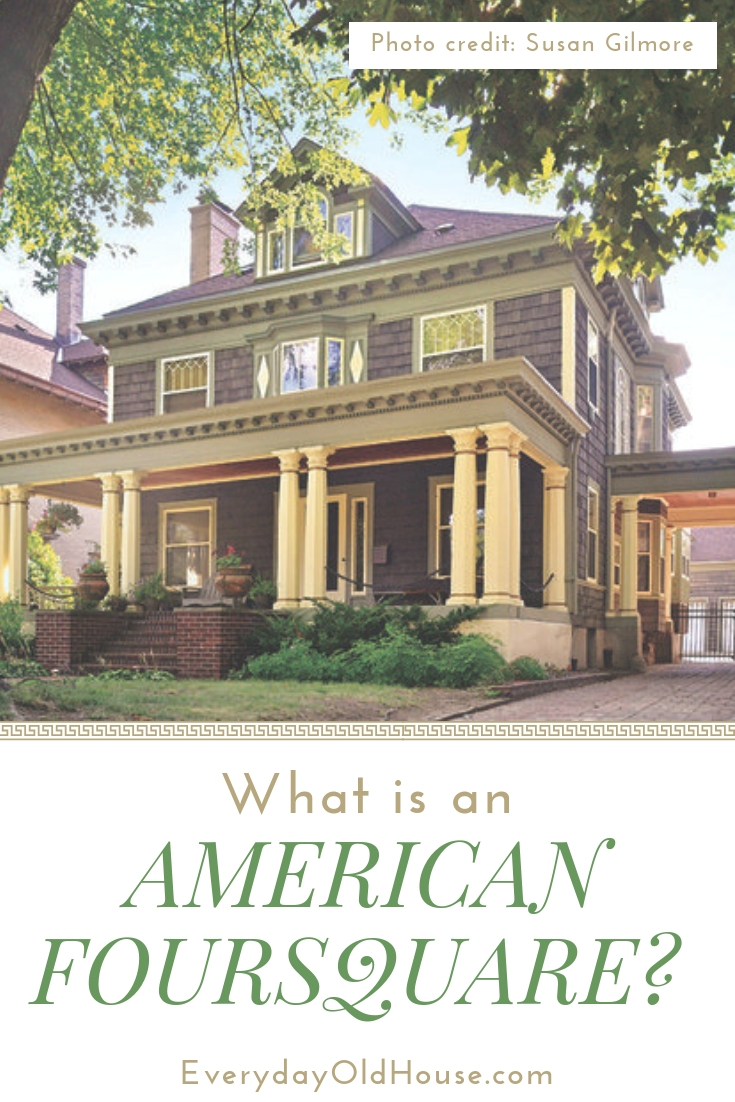
Why were American Foursquare Houses Popular?
The Foursquare home was popular for two reasons: affordability and aesthetics.
1. Affordability
Before we dive into why the affordability of Foursquares was so popular, it’s first important to understand the conditions of the US during this time period.
Economic Boom
In the early 1900s, most US cities underwent an economic boom. Technology and modernization was developing at a rapid pace. This all resulted in an increased demand in housing. City neighborhoods grew as Americans moved from rural areas to the cities to be closer to the opportunities afforded by manufacturing jobs.
This economic boom created a growing urban middle class, who were ready to own their own homes. With a growing economy and modernization, families no longer needed to live in multi-generation settings (and it was becoming less of a cultural norm). This expanding middle class aspired to settle in their own homes.
And the American Foursquare house was the perfect economical choice to achieve their dream of owning their own home.
Streetcar Suburbs
During this era, transportation options were expanding outside of the urban centers with the creation and expansion of streetcars, creating… …drumroll please….. streetcar suburbs. This development allowed people to live slightly outside the city and still easily commute to their city jobs.
The house lots in these streetcar suburbs were long and narrow. The Foursquare’s shape fit perfectly in the compact urban property lots. However, as described above, in practice Foursquares were commonly not a perfect shape. They were more deep than wide in order to maximize space of the typical streetcar suburb lot.
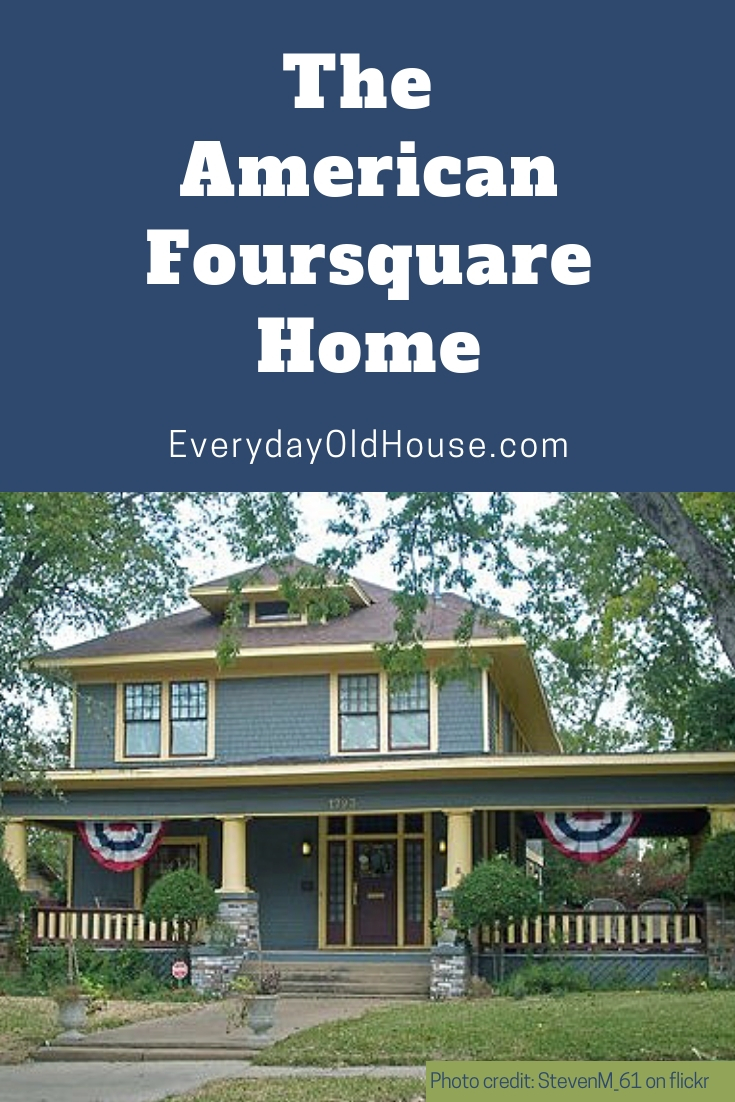
Building Construction Costs
Due to the technological advancements in the construction industry during this time, homes were cheaper and faster to build. This efficiency allowed costs to come down to a level that the middle class could afford.
On top of these more efficient construction practices, American Foursquares were even more economical since they gave a bigger “bang for the buck”. Why? Because a cube encloses the most amount of space with the least amount of material. Plus, Foursquare homes were a “no-frills” plan, not requiring the time and cost to craft the complex and ornate trim of the Victorian.
Put that all together, and the American Foursquare was the perfect solution to the growing demand for housing.
2. Versatility
In addition to being cost-effective to build, Foursquares had a versatility and adaptability loved by the middle class. During this era, complex, ornate Victorian homes were out, and a “back-to-basics” approach to architecture that stressed craftmanship, natural elements and simple design was in.
The basic configuration of American Foursquares were simple and understated, a “no frills” approach. But these plain and modest characteristics were actually a selling point. It gave homeowners the freedom to personalize their homes with design elements from other styles. A Foursquare façade is like a blank canvas that could successfully carry off adding almost any style – Colonial Revival, Bungalow, Mission-style (like the picture below), and even a frilly Victorian.
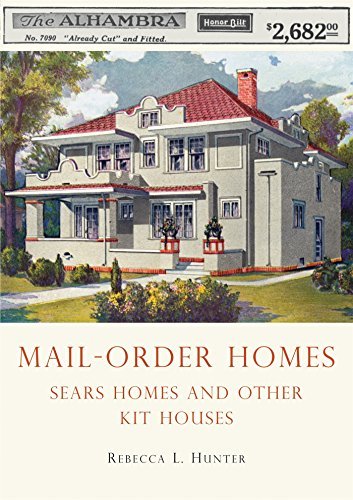
Who Lived in Foursquare Houses?
As discussed above, the rising middle class loved the Foursquare house for its affordability and aesthetics.
As discussed further in the video below by FineRemodel, Foursquare were the “tract homes” or “McMansions” of the 1900s. Kind of ironic, huh? Today we adore Foursquares for their charm and character, but back in the day they were considered cookie-cutter homes.
However, while the middleclass was the main recipient of Foursquare homes, there is evidence that the upper class was also a fan. In fact, according to one source, the upper class were the first owners of Foursquare homes.
In a mid 1980s Masters thesis, Thomas Hanchett explored the beginnings of the American Foursquare, where the idea had come from and why, how it spread, and why it fell from popularity. (as an aside, the thesis is academic and dense (as a thesis should be), but it is an amazing read.
He proved wrong the assumption that because Foursquare has such a simple design and layout, that it originated from builder grade. Instead he found that the first Foursquare homes were larger, grand homes designed by professional architects. These grand Foursquare homes then paved the way for simpler, smaller forms for wider consumption that we commonly see.
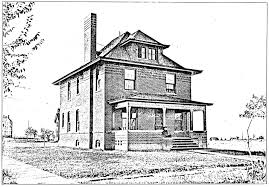
In the years preceding the Foursquare’s appearance in mass, architects were promoting a rebellion against the existing ornate Queen Anne style. These architects were promoting a simpler, more sensible houses, including this “Rectilinear” style.
Architectural magazines printed in 1890s showed upper-middle class homes like the one pictured above located around the country including Denver, Chicago, and Pasadena.
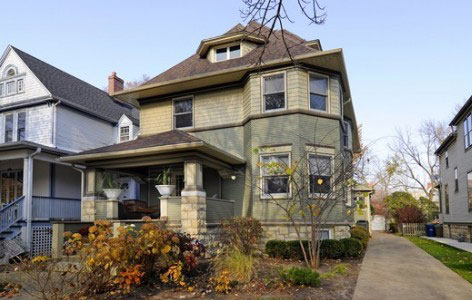
For fun, there are several celebrities and famous figures who either grew up in, or owned a Foursquare home, such as US Presidents (President Bill Clinton), actors (Shirley Maclain), sports figures (Jack Niclaus), writers (Ernest Hemingway) and musicians (Diana Ross), and more!
American Foursquare Kit Houses
A discussion about the History of Foursquares would be remiss without mentioning kit houses. For those of you not familiar with mail order catalog kit houses…..
Back at the turn of the 20th century, you could buy an entire house from a catalog like Sears, Roebuck & Co. Can you image picking out a house in a catalog and having a “kit” with all of the lumber, windows, doors, flooring, roofing, paint, etc.. shipped via train in pieces (usually about 30,000 pieces!) to your hometown? Amazon Prime’s got nothin’ on these old catalogs!
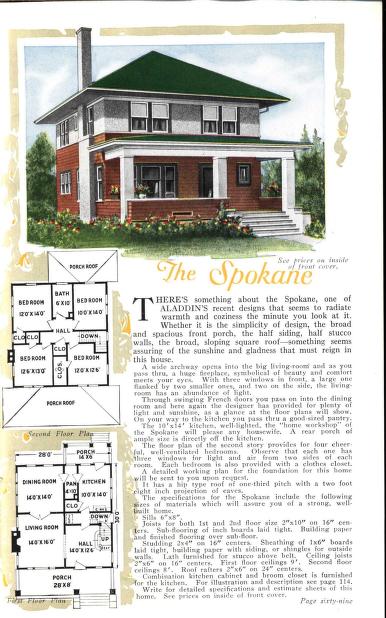
The Foursquare house was a prominent, popular style in mail order catalog homes. To learn more, check out this post on Foursquare Kit Homes by the Aladdin Company. I’m currently working on a series of posts on the 6 main manufacturers of kit houses. I love looking at all the different Foursquare models, and seeing the variations in porches, dormers, window configurations, and interior layouts.
A Home with Many Names
In its heyday, the American Foursquare house was considered the workhouse house of the everyday man. As such, this plain, simple house type had no formal name in its day.
Instead of Foursquare, it was commonly referred to by a bunch of names, including:
- Square house
- Box house
- American basic
- Square-type American house
- Prairie box (inspiration by Frank Lloyd Wright’s architecture)
- Midwest Cube
- Denver Box
- Bangor Box (Maine)
- Seattle’s “Classic Box”
- Cornbelt Cube
The term Foursquare was reportedly first coined in a February 1982 Old House Journal Magazine article by its editors Clem Labine and Patricia Poore. Finally, almost 100 years after its inception, this solid and dignified house finally received the recognition and appreciation that it deserves.
Want to learn more about American Foursquares? Join me to learn more….
Related Posts
Want to be the first to know about new posts? Be sure to follow me on Pinterest, Facebook, Instagram or Twitter of even Etsy! Or better yet… Subscribe below!
My monthly (admittedly sometimes more, sometimes less….) emails are like receiving a unexpected letter from an old friend WITHOUT needing to put on your slippers and walk out to your mailbox…. See? I got ya, my friend!)
[Note: My posts are proudly connected to these amazing link parties full of DIY ideas and inspiration!]
