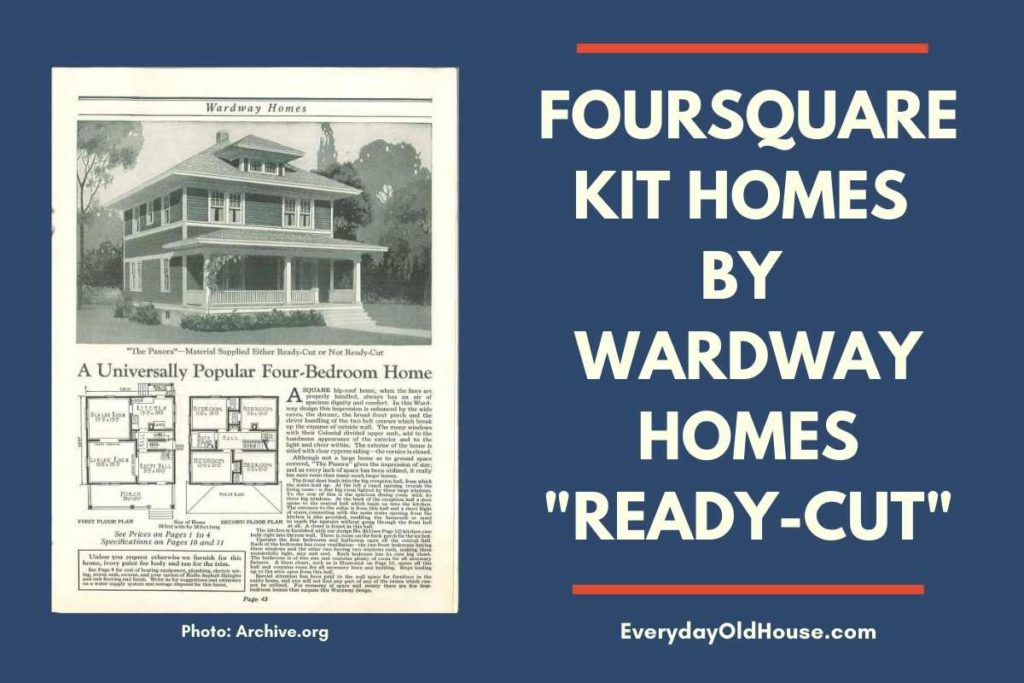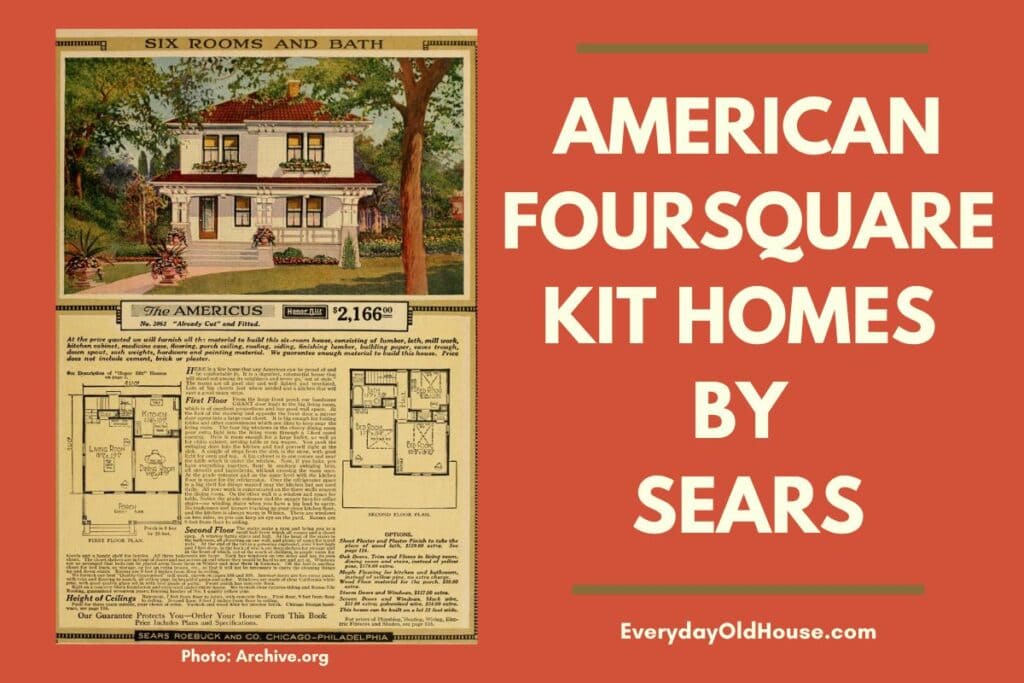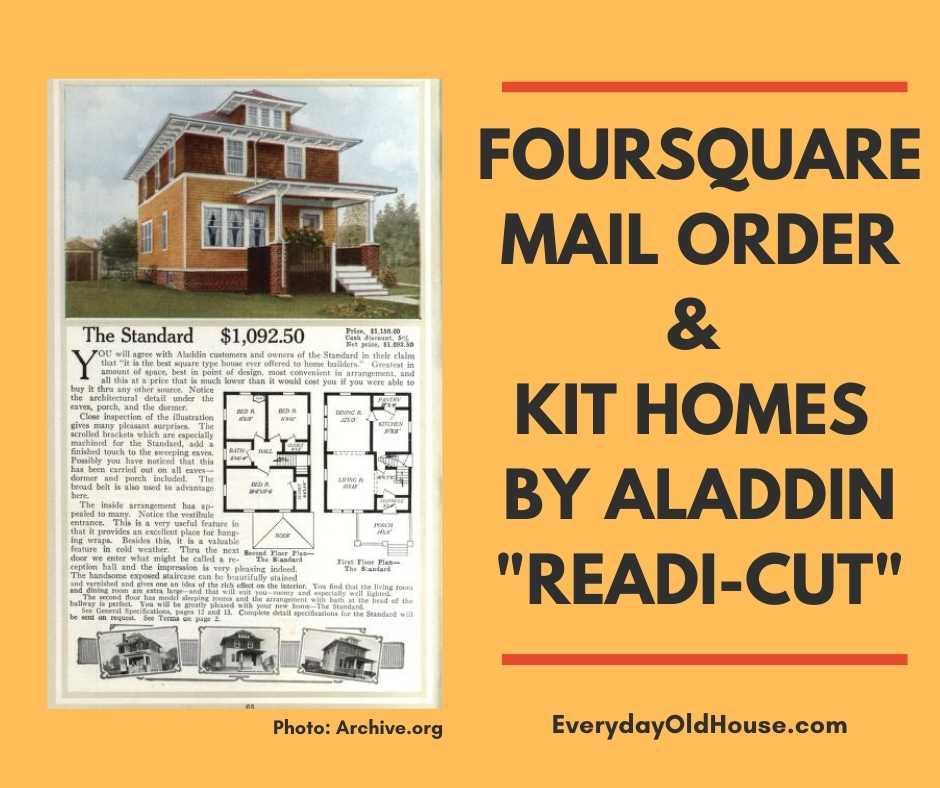The Foursquare house, defined by its distinctive cube shape and hip roof, was popular in the 1890-1930s for many reasons, including its affordability. Homeowners could buy Foursquare homes (as well as other popular styles like bungalows) at kit houses through mail order catalogs. Today we dive into Foursquare kit houses offered specifically by one of the largest kit house manufacturers – Gordon Van-Tine.
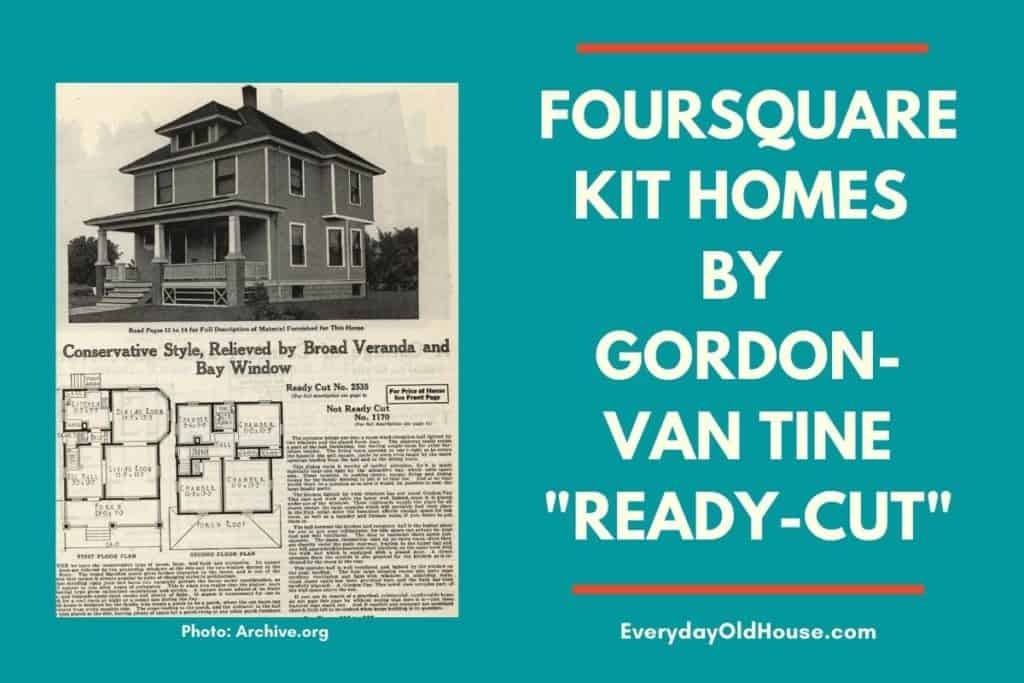
This post contains affiliate links, including but not limited to, Amazon Associates. As such, I earn from qualifying purchases. Full disclosure located here.
(If you need a refresher about the What, Why, Who, and When of Foursquare Homes, click here first.)
Disclaimer
I’m just an average homeowner and old house enthusiast with a passion (Ok, ok maybe an obsession ?) for Foursquare homes. I’ve owned a Foursquare house for almost 10 years and have fallen in love with its distinctive, yet modest look. This little blog has a corner dedicated to Foursquares – from celebrities who have lived in them, to fellow bloggers who share a passion for Foursquare home. (And unfortunately I don’t think my house is a kit house)
In other words, I am NOT a professional historian nor architect. So please reach out if 1) you see any errors or 2) come across additional Foursquare kits houses so that I can modify or add to this post.
If interested in more information about kit houses, check out the Additional Resources section at the end of this post.
Who Was the Gordon-Van Tine Company?
The Gordon-Van Tine Co. was established in 1907 as a subsidiary of an already-established sawmill by U.N. Roberts. It’s purpose? To sell and distribute construction materials to builders. And it was in the perfect location – at the intersection of the Mississippi River and the Rock Island Railroad in Davenport, Iowa. Timber came down the river from the forests and connected to the railroad.
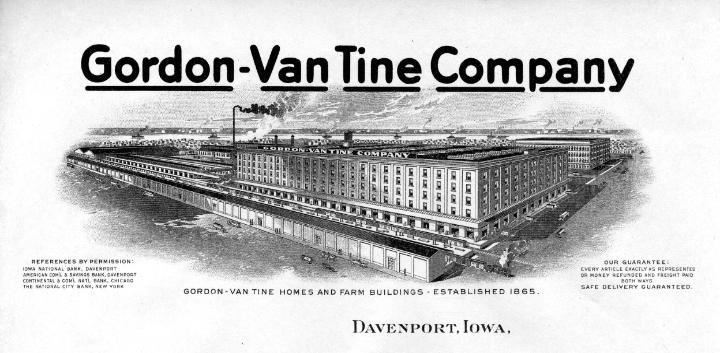
You have to admit that the name is a bit unique. Researchers say that the name is likely derived from the middle names of two major stockholders, Horace Gordon Robinson and Harry V. Scott.
Gordon-Van Tine didn’t immediately get into the mail-order catalog business. When founded in 1907, instead they supplied building materials to home builders, including kit house manufacturers. One of their most recognizable clients was Sears, Roebuck and Company (to fulfill their kit house mail order catalog). Unfortunately they lost the Sears contract shortly after in 1912 (Sears bought the Norwood Sash & Door Company, in Norwood, Ohio).
Plan Books
In addition, Gordon-Van Tine started published their own house plan catalog Grand Book of Plans for Everybody which quickly took off. For the cost of $5, home builders would receive the plans, specifications, and materials list for “low and medium priced houses, barns and outbuildings”.
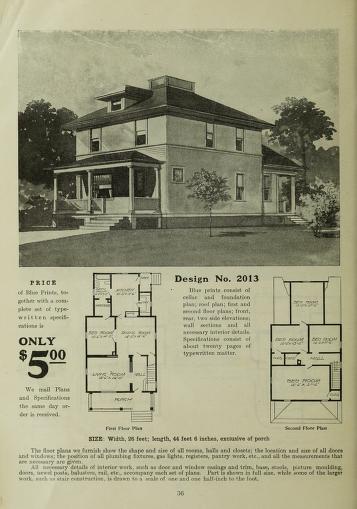
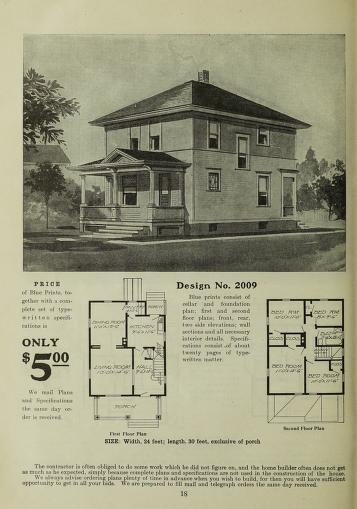
By 1913, Gordon-Van Tine had expanded their catalog offering to also include buying all the materials needed to build the house. Note that the lumber was standard length and not pre-cut.
Gordon-Van Tine business continued to grow, and they established itself as a leading supplier of building materials. In fact, they advertised that they operated the “Largest Plant in America” selling ready-cut houses. They ultimately grew by expanding production to additional mills bought in Hattiesburg, Mississippi, Chehalis Washington and St. Louis, Missouri.
But a significant share of its business was lost to the growing kit house industry.
“Ready-Cut Homes” Catalogs
Seizing the opportunity, Gordon-Van Tine introduced its first pre-cut kit-homes catalog in 1916. They offered two catalogs actually – one with standard length lumber (“Standard Homes”), the other with pre-cut lumber “Ready-Cut Homes”.
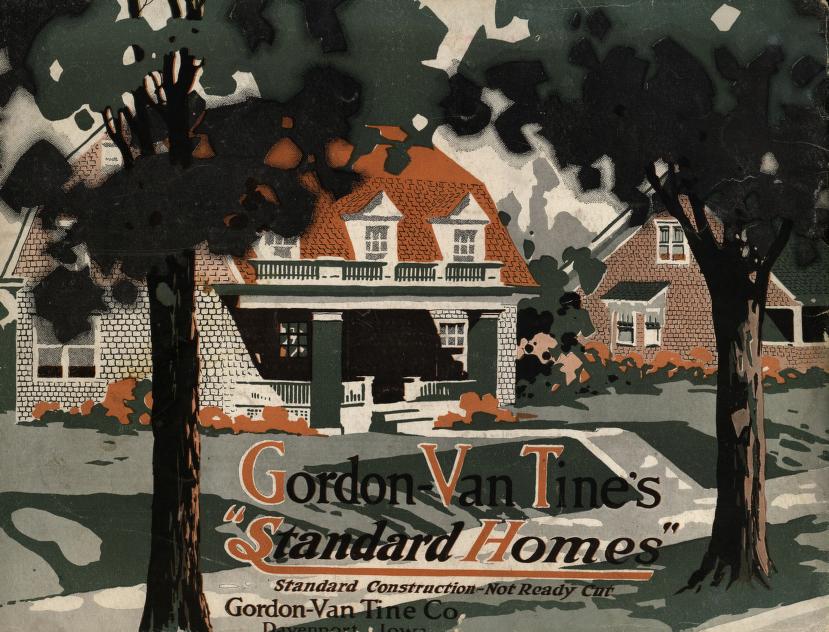
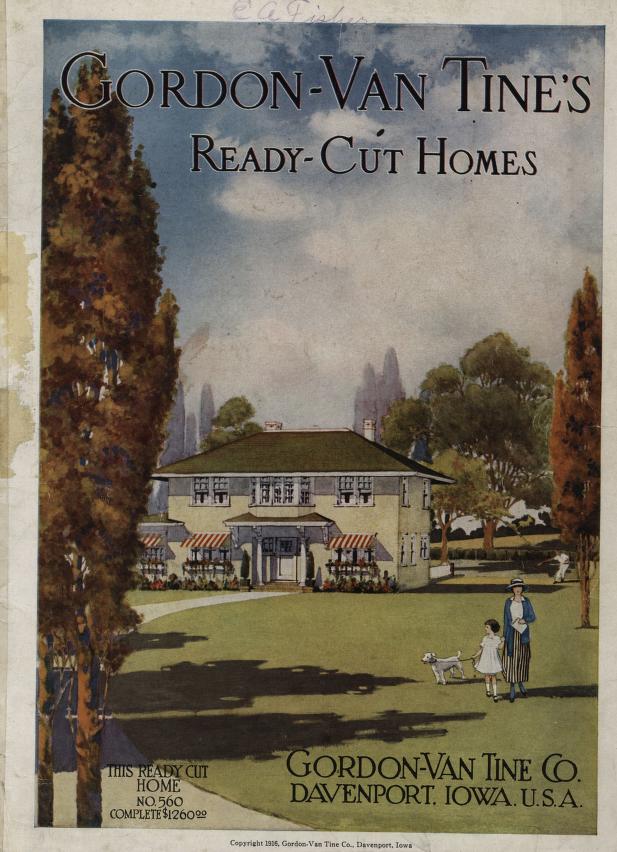
As with the other kit house competitors such as Aladdin and Montgomery Ward, everything homeowners needed to construct a home was included (with utilities like electricity and plumbing for an additional cost). Gordon-Van Tine differentiated itself with extra options such as “cellar stairs, cellar sash, Frames” and “complete kitchen cupboards, cut-to-fit, with all doors, drawers and bins”.
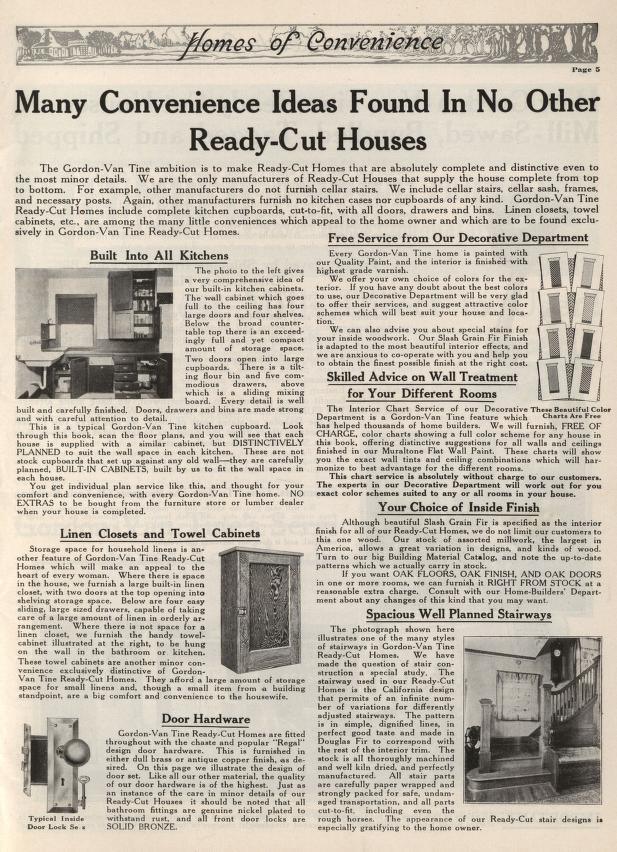
Speaking of competitors, Montgomery Ward subcontracted with Gordon Van-Tin in 1917-1918 to fulfill their pre-cut homes (called Wardway Kit Homes). The relationship grew in 1921-1922 when Gordon Van Time fully took over marketing and production. As a result, there are a lot of similarities and overlap (maybe even duplications?!?!?!) in each’s catalogs. (hmmmm…. I’m curious if they were the same prices?)
Business appeared to be booming for until the Great Depression, which saw a significant drop in sales. Sales started to bounce back during the end of the 1930s, but dropped again with an impending World War II. During the war, building materials were restricted and funneled toward the defense industry. Gordon-VanTine manufactured barracks and temporary housing.
And like all kit house manufactures, Gordon-Van Tine never fully bounced back. They continued selling homes through 1945. In 1946, the company was sold to a businessman Sidney Rose from Ohio, who closed it and sold off the assets.
In total, Gordon-Van Tine is estimated to have sold about 54,000 homes under its own catalogs, and supplied another 20,000 for Wardway Homes.
Sources/ Further Reading
Want to learn more? Check out these resources (also where I found the information above). These folks have done an amazing job researching kit houses, and I’m grateful for their work.
- Sears House Seeker
- Antique Home
- Gordon-Van Tine (via WayBackMachine)
- Oklahoma Houses By Mail.
Foursquare Kit Houses and Gordon-Van Tine
Scanning the internet, I found over 50+ different models of American Foursquare homes offered by Gordon-Van Time. But it seemed a bit crazy to post that many plans! So I cut myself off shortly after 25 house plans, which are included below.
The original 1907 plan and specs catalog (which was about 65 pages) presented 2 Foursquare house designs. Plans were $5. By the 1913 catalog, I noticed 8 Foursquare houses in their 70-some page catalog, all styles which were duplicated in the larger (100+page) 1916 catalog.
As mentioned above, in 1916 Gordon-Van Tine offered both “Standard Homes” and “Ready-Cut” homes. The Standard catalog had 16 Foursquare styles, while the Ready-Cut offered about 10 styles. It’s hard to determine which ones are duplicates since they all have different style numbers.
By 1919, Gordon-Van Tine had combined the catalogs into one, with homes having different prices for the standard-length and pre-cut lumber. And it appears to be one of their larger catalogs (over 175 pages!) and almost 20 different Foursquare styles! Based on the price page in the catalog below, it appears that the pre-cut lumber was about 10-15% more expensive than the standard version.
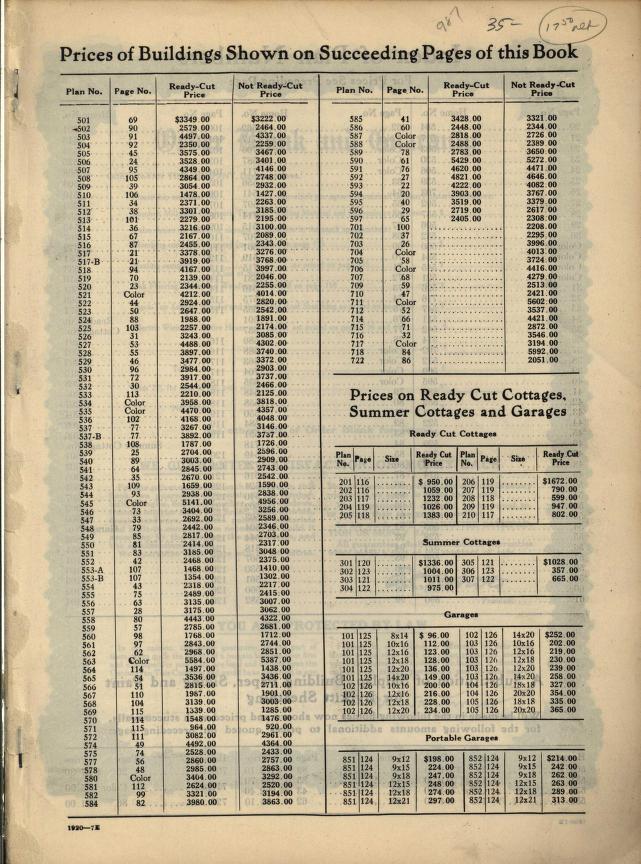
By 1929, Gordon-Van Tine seemed to have made some changes. The catalog shrunk to under 75 pages with only 4-6 Foursquare house styles offered in their 1930s catalogs. They also changed to naming the house styles (MUCH easier than numerical order numbers). By 1941 the catalog has shrunk even more, (under 60 pages) with only one Foursquare home option.
Gordon-Van Tine Foursquare Kit House Plans
Note that for most kit models, I’ve posted only one plan. That doesn’t mean that Gordon-Van Tine only made that model for one year. In fact, they probably made for several years. Note that the first dozen or so house plans are taken from the first “Ready-Cut” catalog in 1916. Two things of note:
- There also were “Standard-Cut” Foursquares, but to avoid a huge post, I didn’t include. It is likely that the styles overlap, but I haven’t been able to verify.
- I believe that these same 1916 ready-cut styles shown below are the similar to styles in the 1919 catalog, but tagged with a “2” at the beginning of the style number. For example, I believe that #502 in 1916 is the same style as #2502 in 1916.
Gordon-Van Tine #502
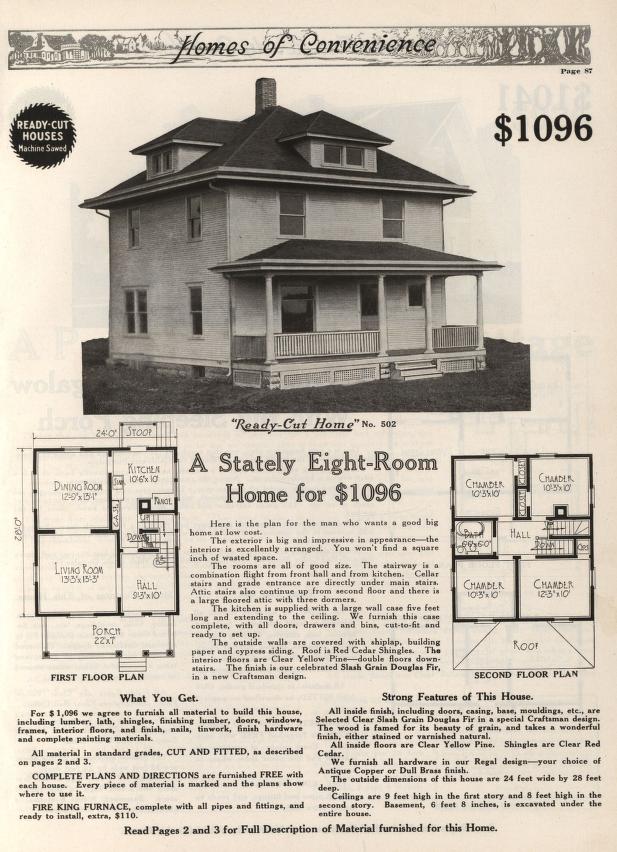
Gordon-Van Tine #506
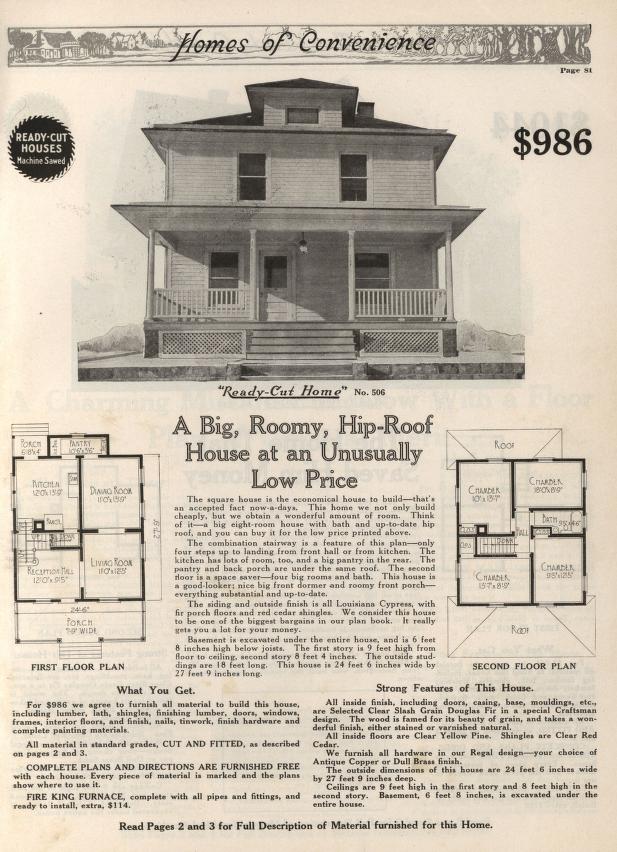
Gordon-Van Tine #516
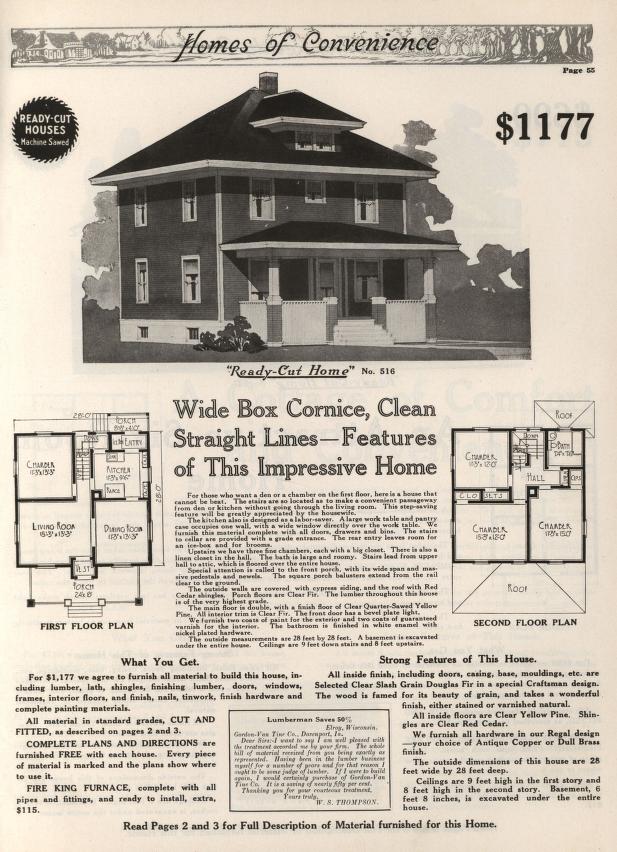
Gordon-Van Tine #535
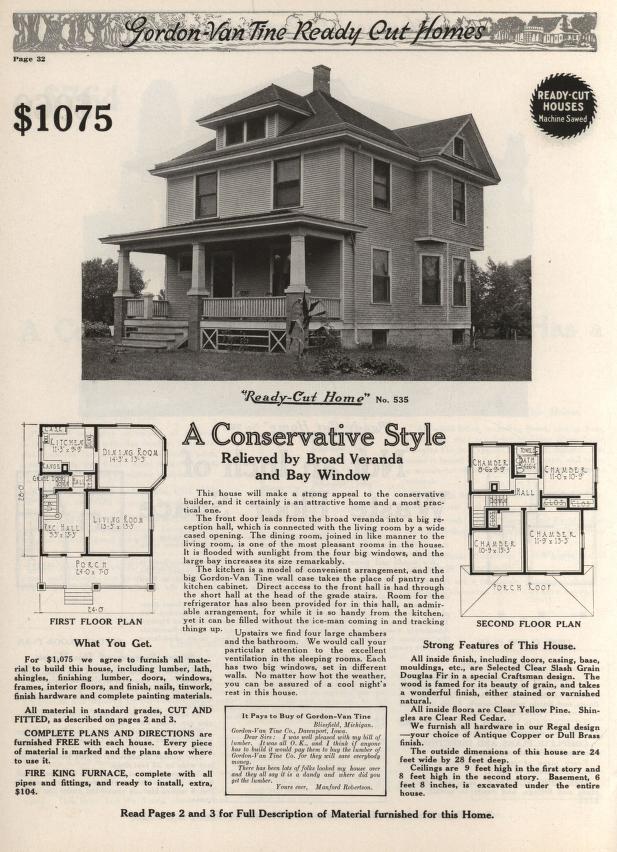
Gordon-Van Tine #548
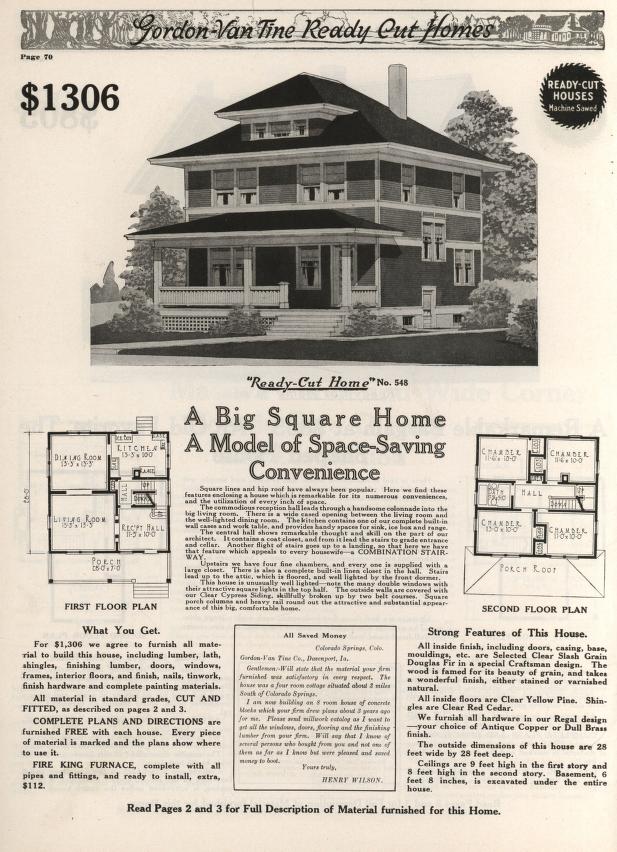
Gordon-Van Tine #562
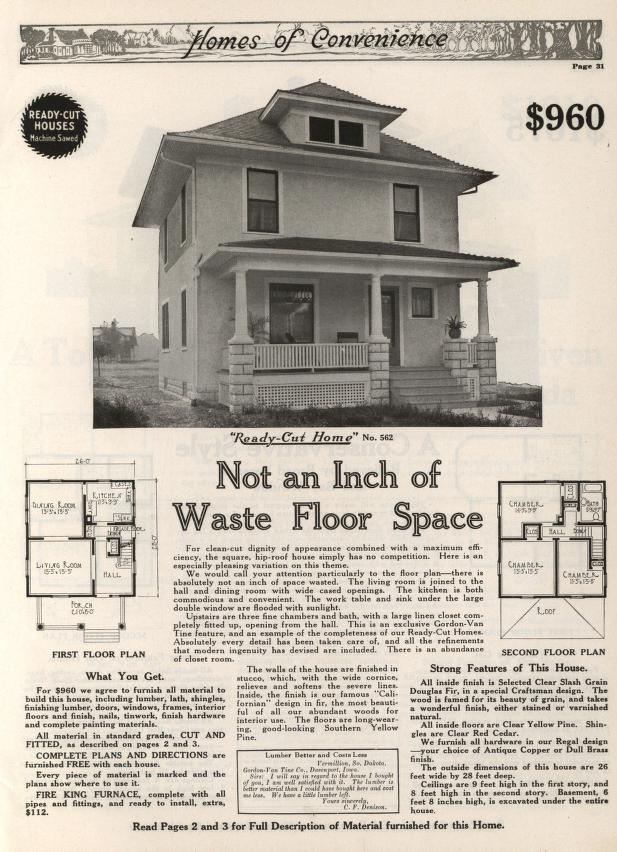
Gordon-Van Tine #566
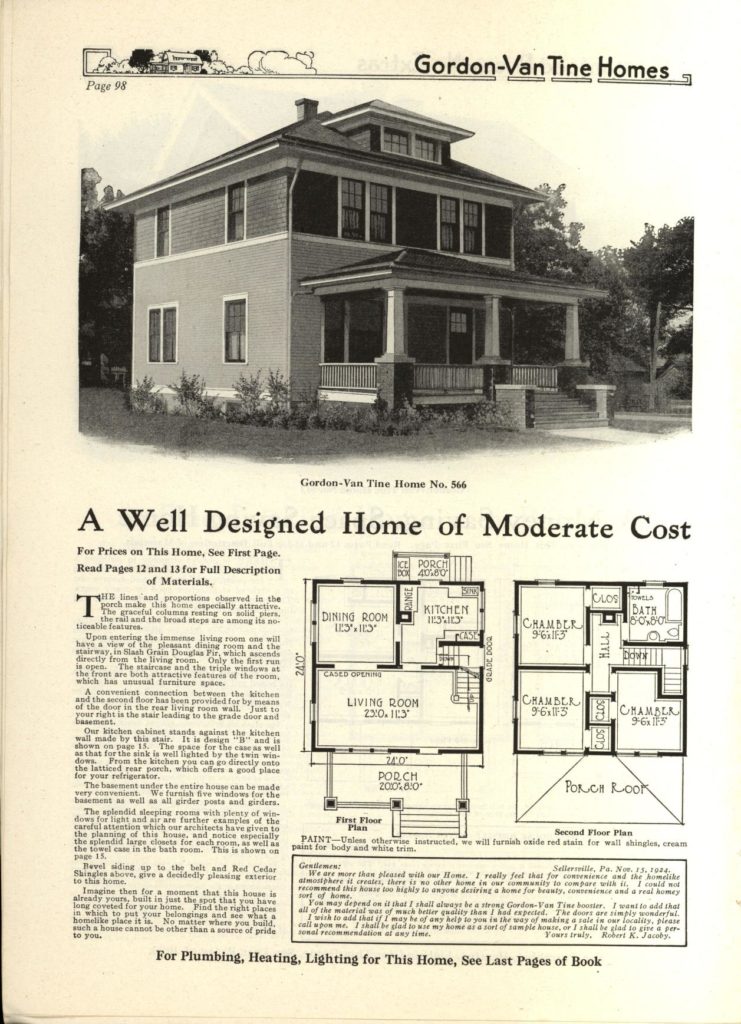
This house style was found “in the wild” by Rachel Shoemaker in Verona, NJ. As further detailed in her blog post, this Foursquare was built by Arthur Allen, a carpenter of 40 years.
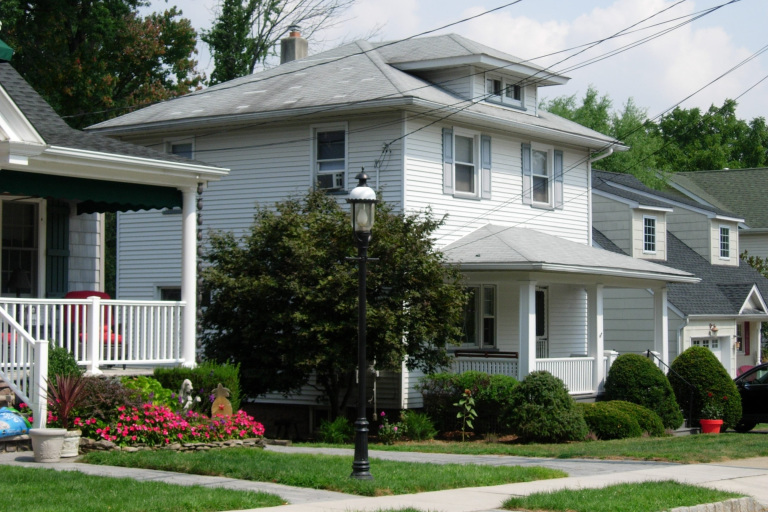
Gordon-Van Tine #571
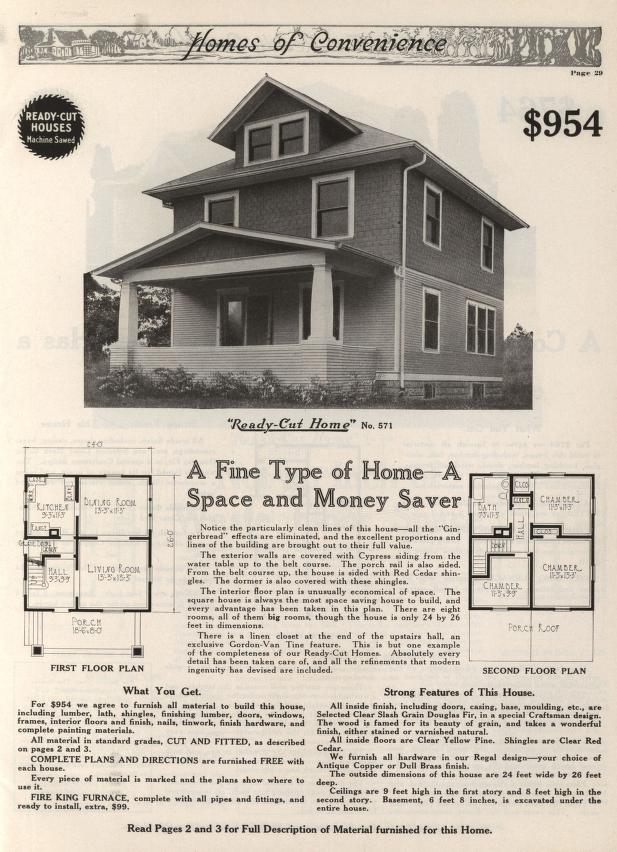
Gordon-Van Tine #574
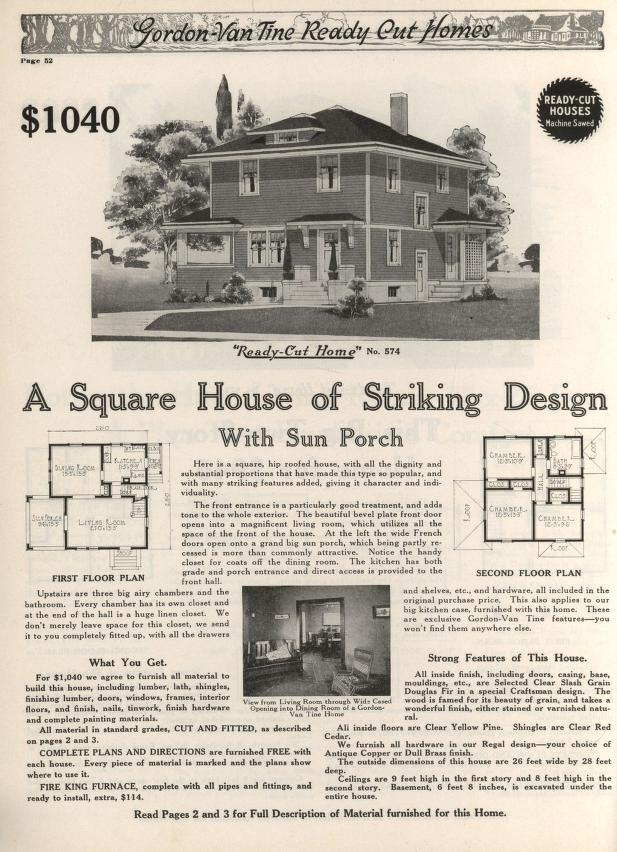
Gordon-Van Tine #578
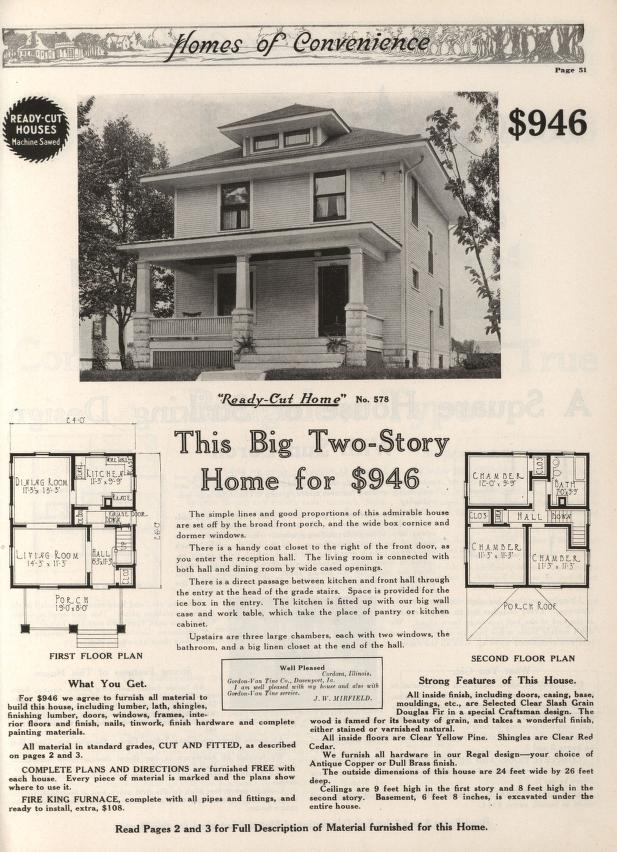
Gordon-Van Tine #585
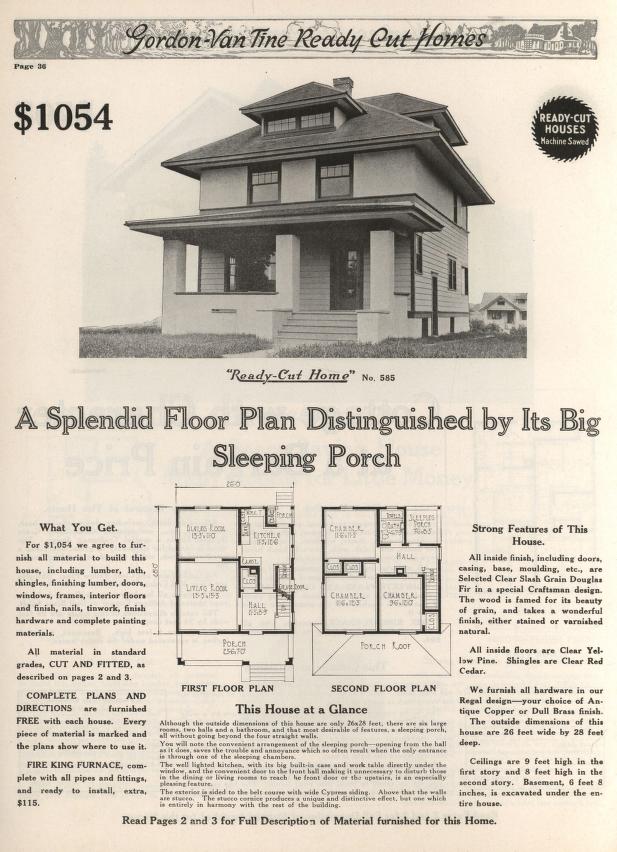
Ready-Cut #2606/ Standard #1395
By 1919, Gordon-Van Tine combined catalogs and presented each design with a number for pre-cut and standard-cut. Personally, I like this streamlined move.
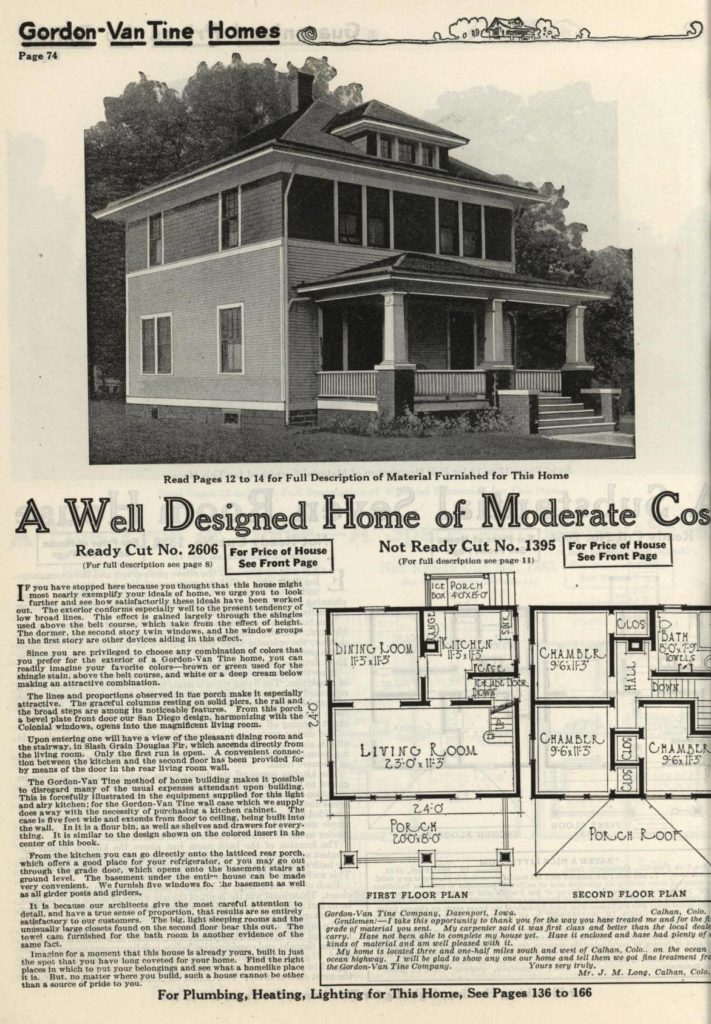
Ready-Cut #2625/ Standard #1402
Admittedly, this one is a Prairie style, but I still wanted to include.
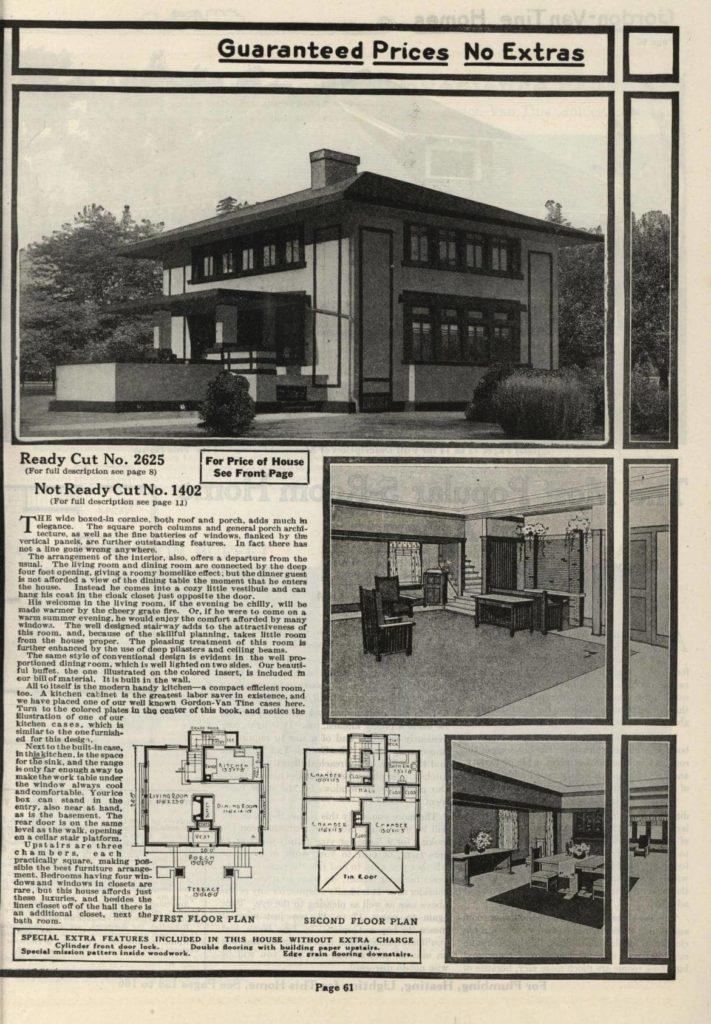
Ready-Cut #2641/ Standard #1413
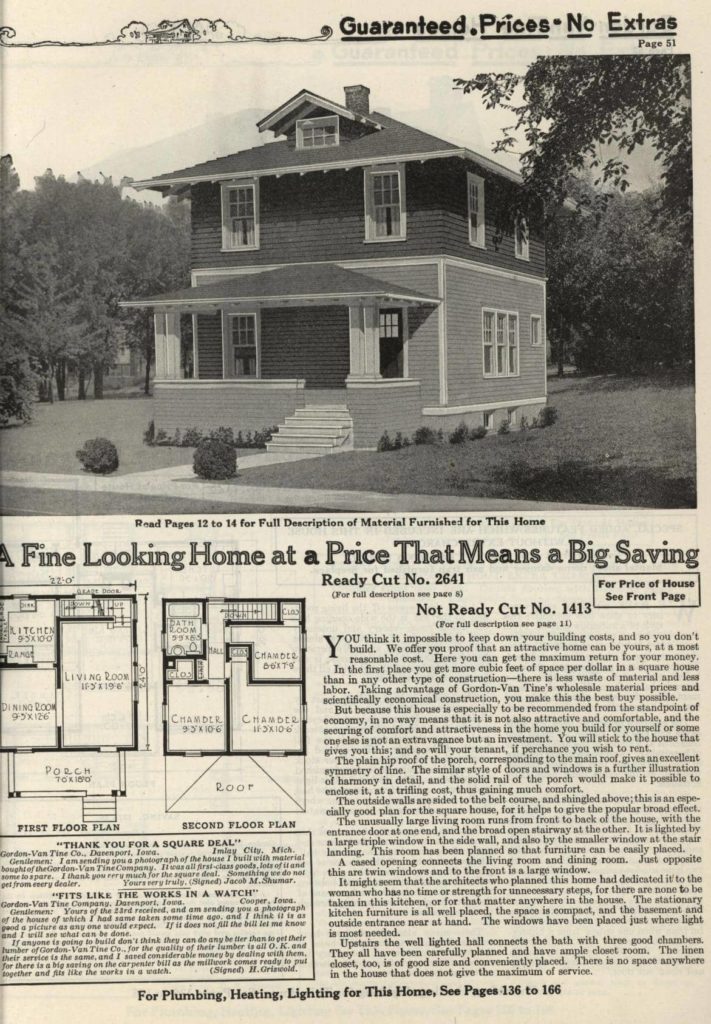
Ready-Cut #2653/ Standard #1306
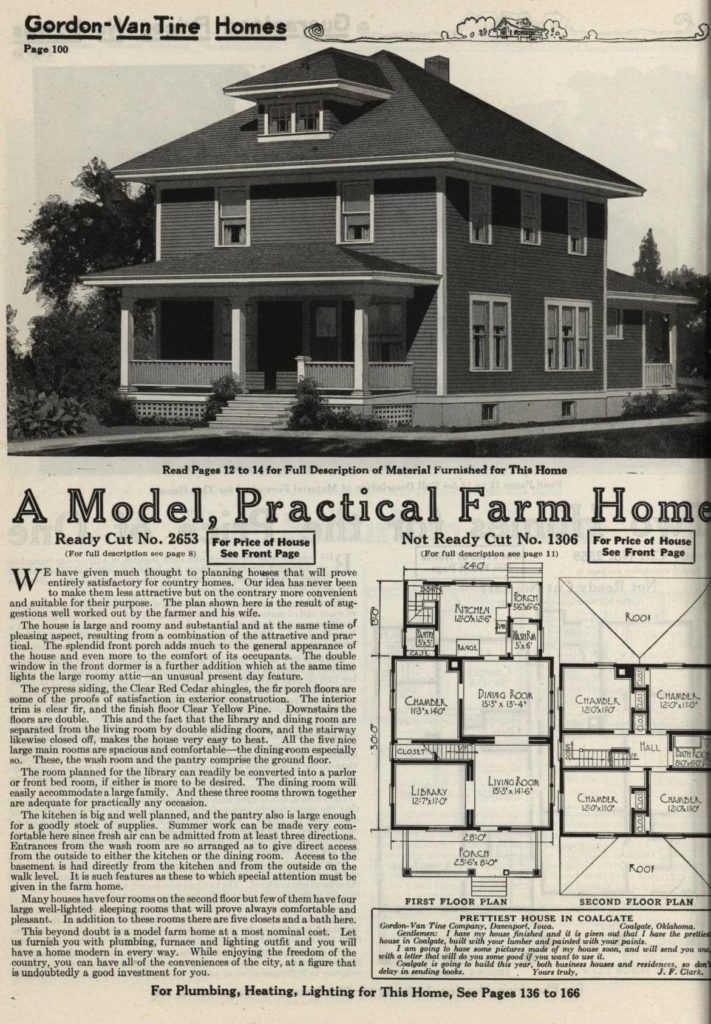
Ready-Cut #2655/ Standard #1311
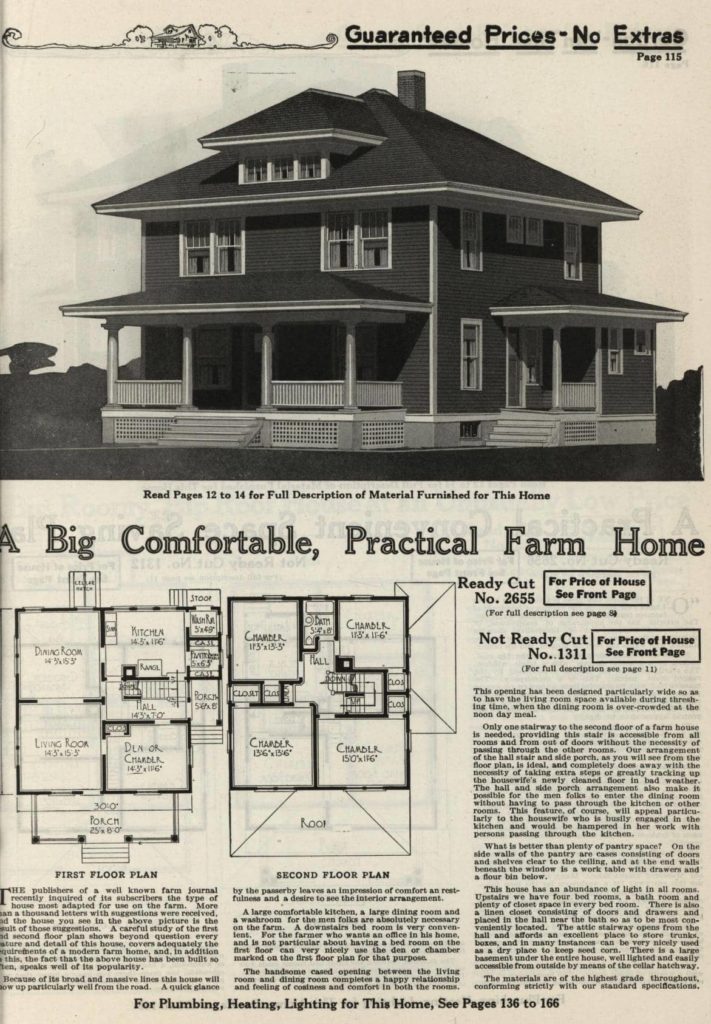
Ready-Cut #2656/ Standard #1312
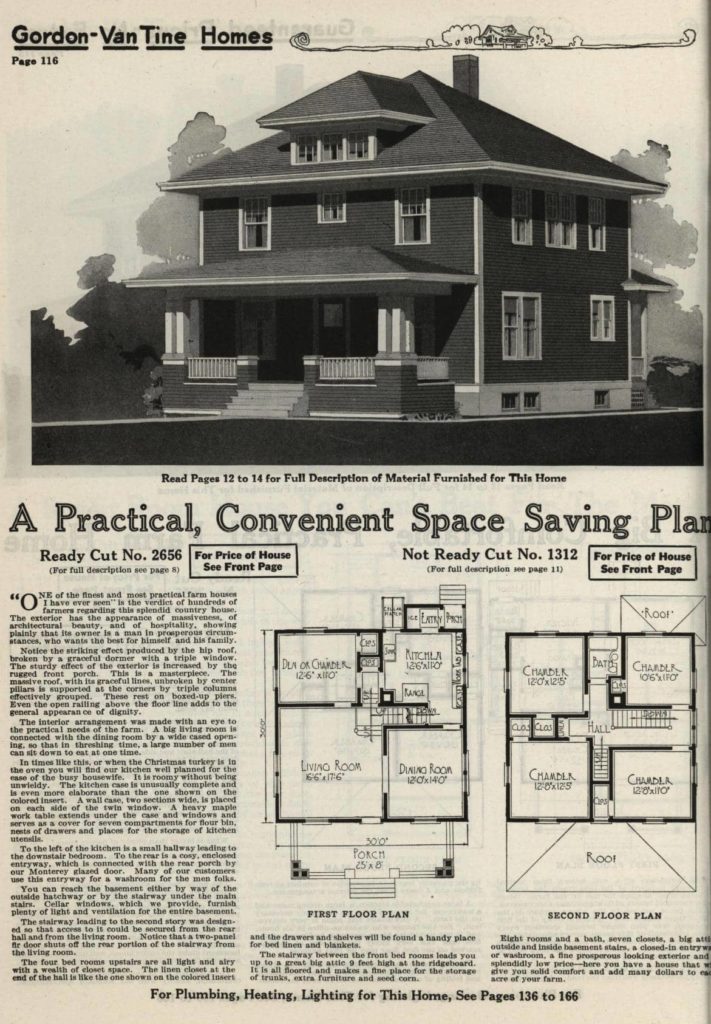
Ready-Cut #2658/ Standard #1328
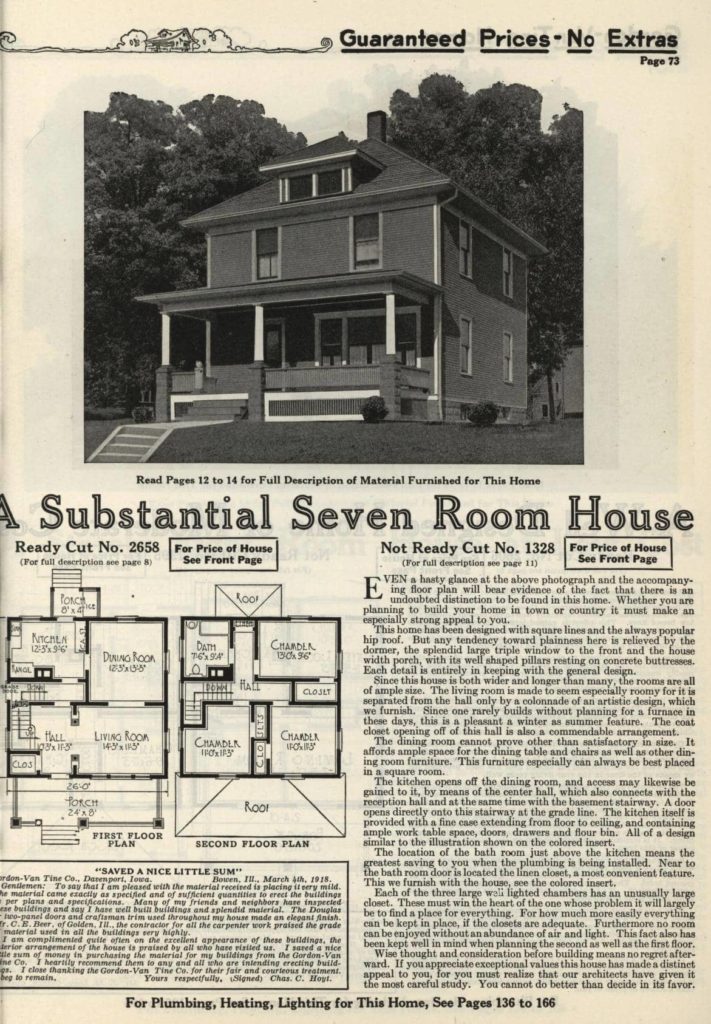
Ready-Cut #2667/ Standard #1431
This Foursquare doesn’t have the more common full porch across the front of the house. Instead there is a simple set of stairs with a sun porch connected to the side of the house through the livingroom.
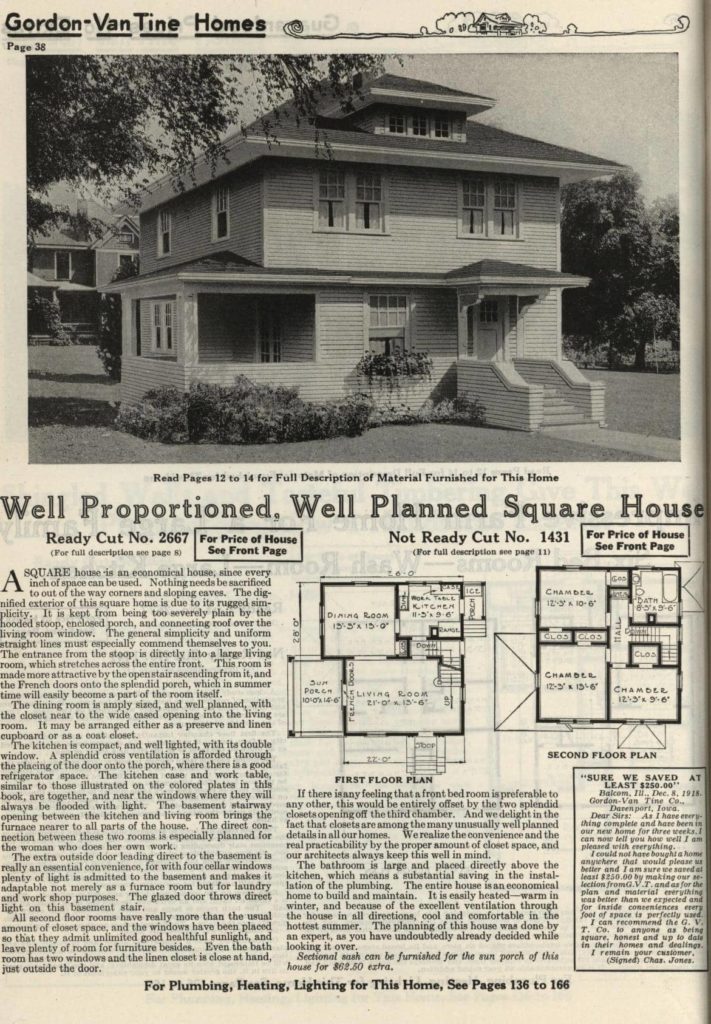
A friend in an American Foursquare Facebook Group posted these pics of their house in Washington, Indiana that they believe is a Gordon Van-Tine #2667.
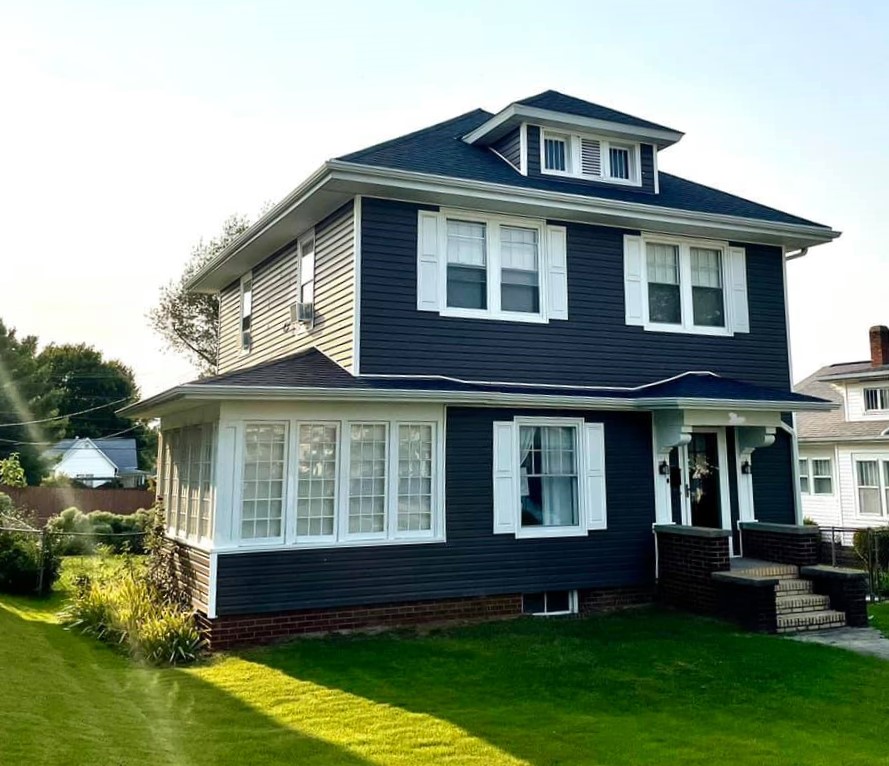
The house also appears to have a beautiful built-in linen closet from the catalog.
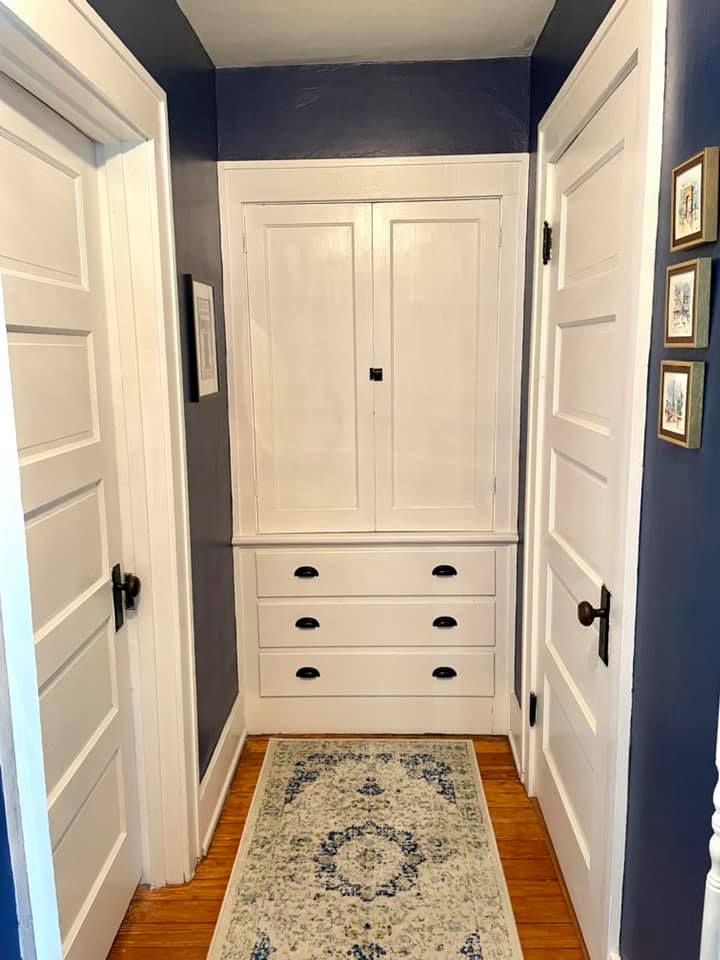
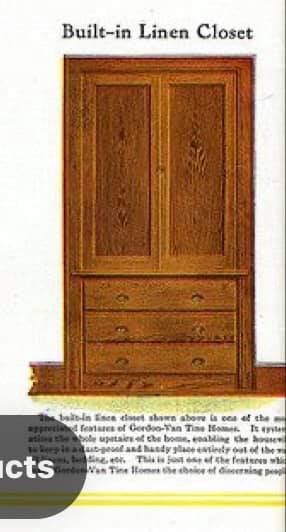
Ready-Cut #2675/ Standard #1439
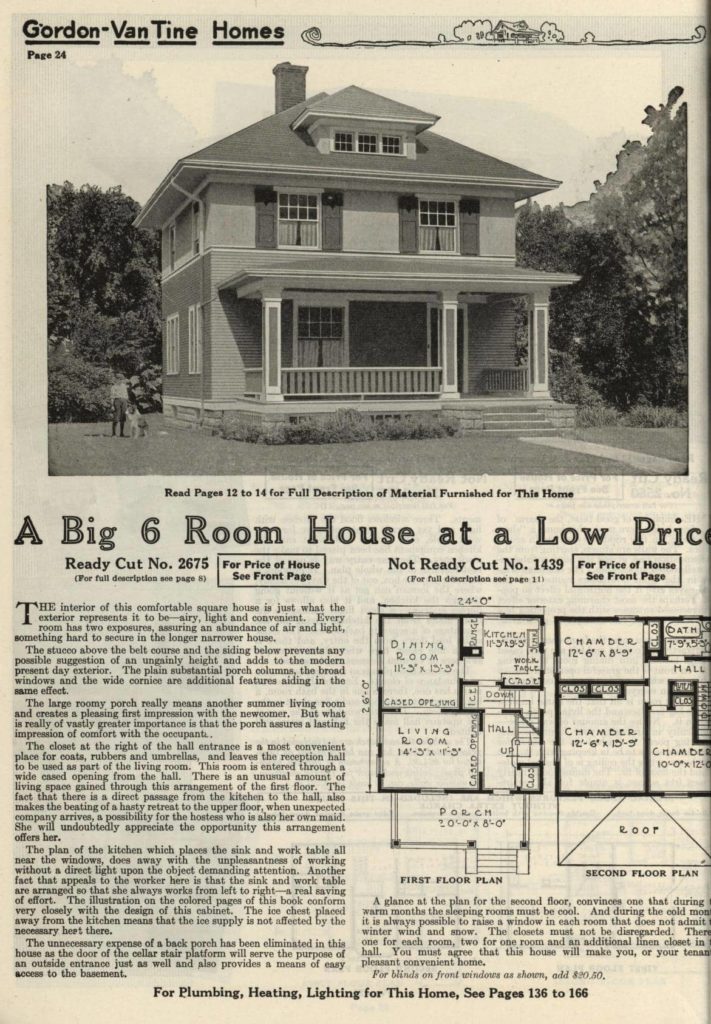
Addison
The rest of the Foursquare house plans presented are taken from catalogs post 1929, when Gordon-Van Tine switched from the numbering system to names (which I personally think is MUCH easier to remember).
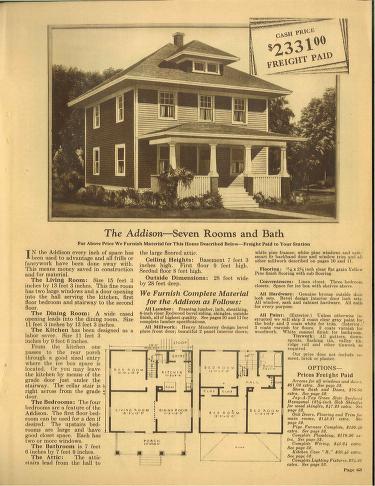
Allen
This design is the only Foursquare I found in the shorter 1941 catalog.
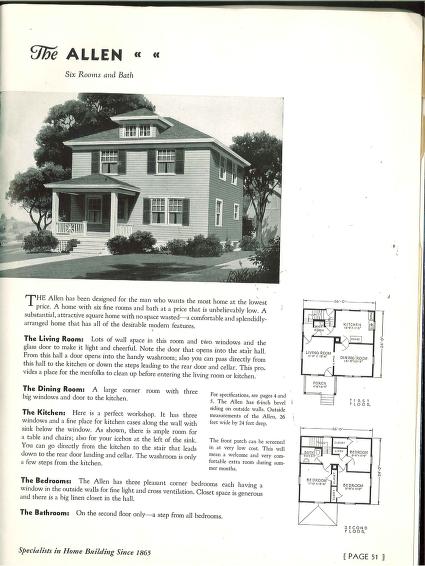
Creston
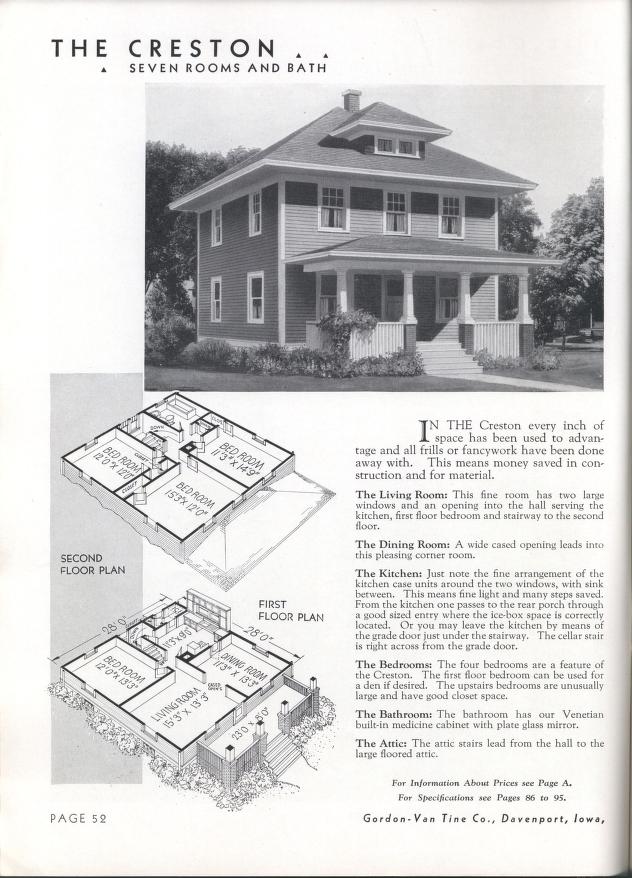
Le Claire
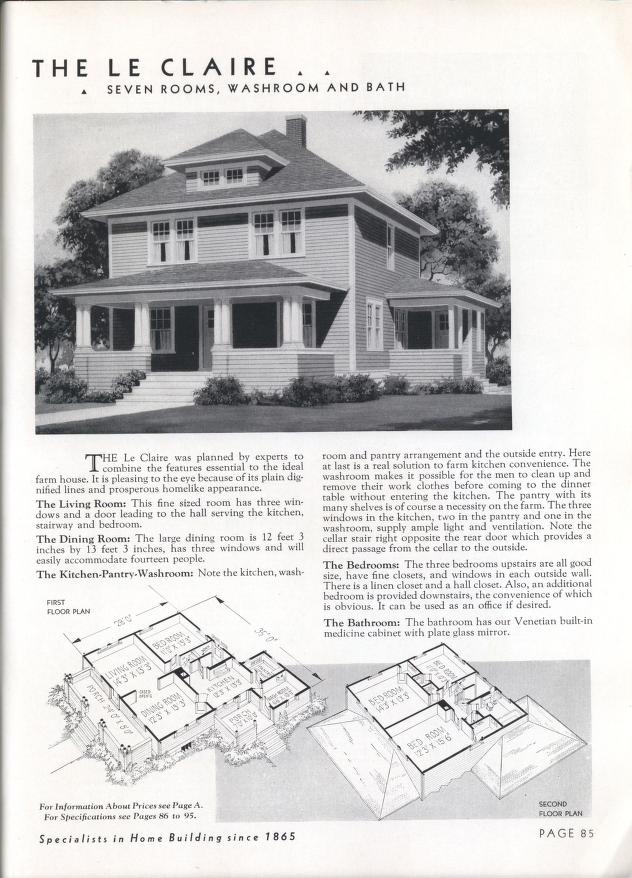
Plymouth
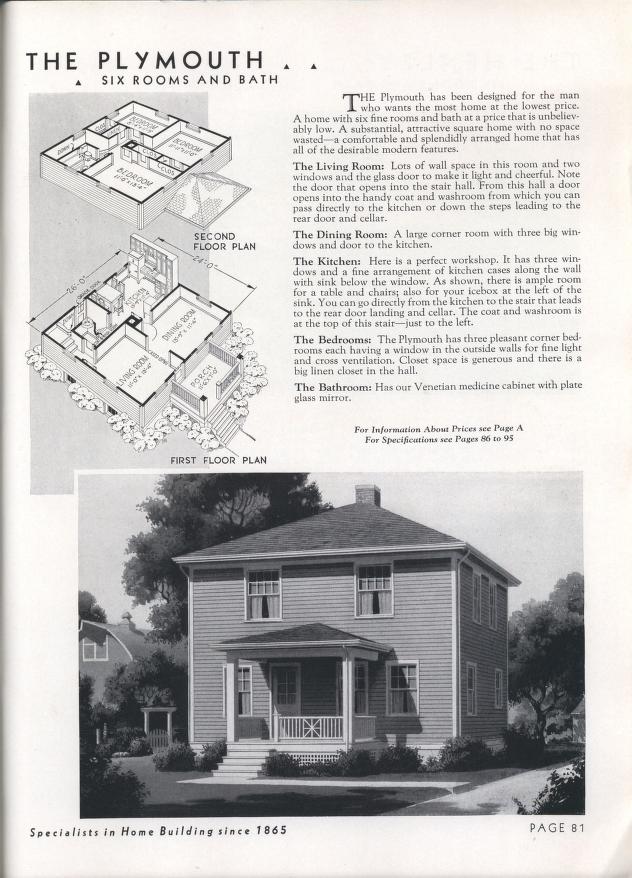
Standish
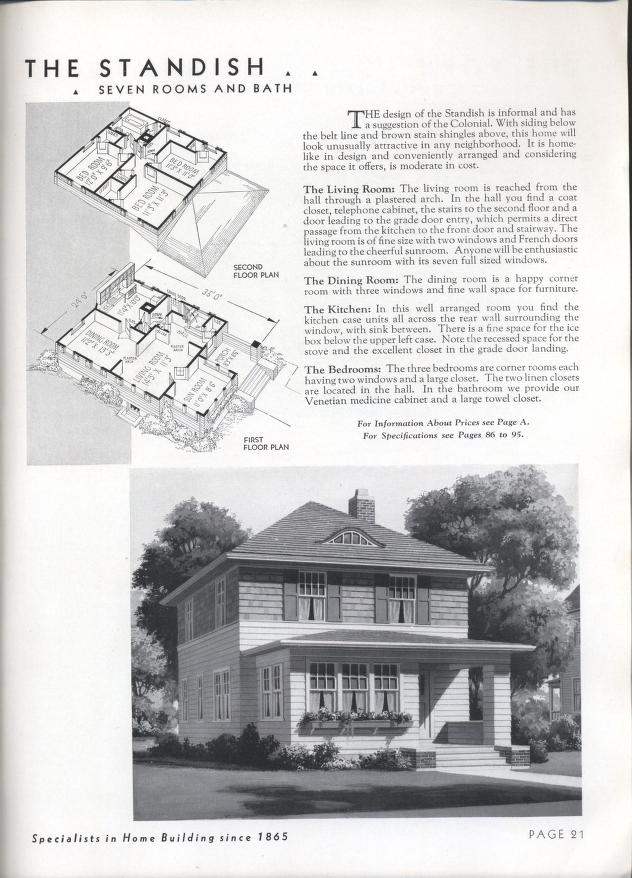
Tipton
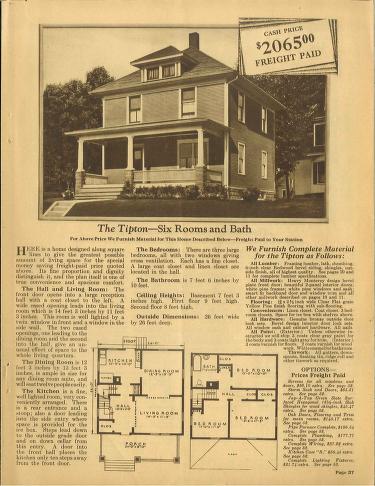
Walcott
I thought this style was interesting due the differences between the style between 1929 and 1936. In only 7 years a number of exterior and interior modifications were made. For example, exterior modifications include:
- New side entrance
- New side attic dormer
- Additional side window
- Removal of “waistband”
- Side back window on first floor converted to 2 smaller windows
- Front attic dormer converted from hip roof to gable roof
To me, it looks like a completely different Foursquare style!
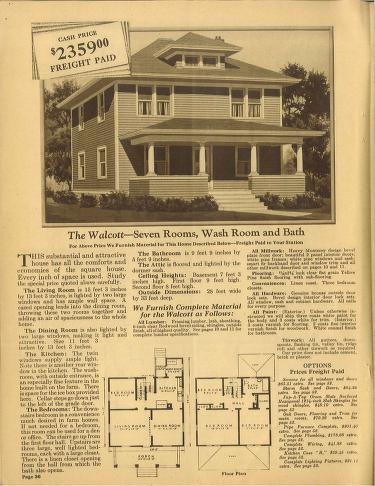
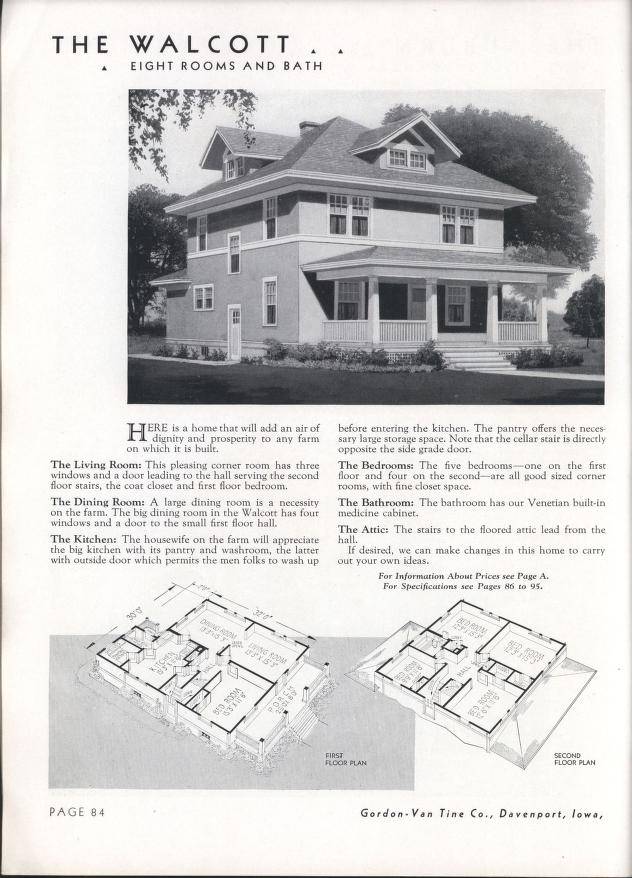
Additional Resources
Want to dive further into kit houses in general? There’s a ton of great information out there, but I recommend starting with these amazing resources and kit house experts. I learned a lot from reading their blogs.
- Rosemary Thornton at https://searshomes.org/
- Rachel Shoemaker at Oklahoma Homes by Mail
- Rebecca Hunter at http://www.kithouse.org/
- Andrew and Wendy Mutch at Kit House Hunters and here
- Cindy Catanzaro at Sears Houses in Ohio
- AntiqueHomes.org
Related Posts
Want to be the first to know about new posts? Be sure to follow me on Pinterest, Facebook, Instagram or Twitter of even Etsy! Or better yet… Subscribe below!
My monthly (admittedly sometimes more, sometimes less….) emails are like receiving a unexpected letter from an old friend WITHOUT needing to put on your slippers and walk out to your mailbox…. See? I got ya, my friend!)
[Note: My posts are proudly connected to these amazing link parties full of DIY ideas and inspiration!]
