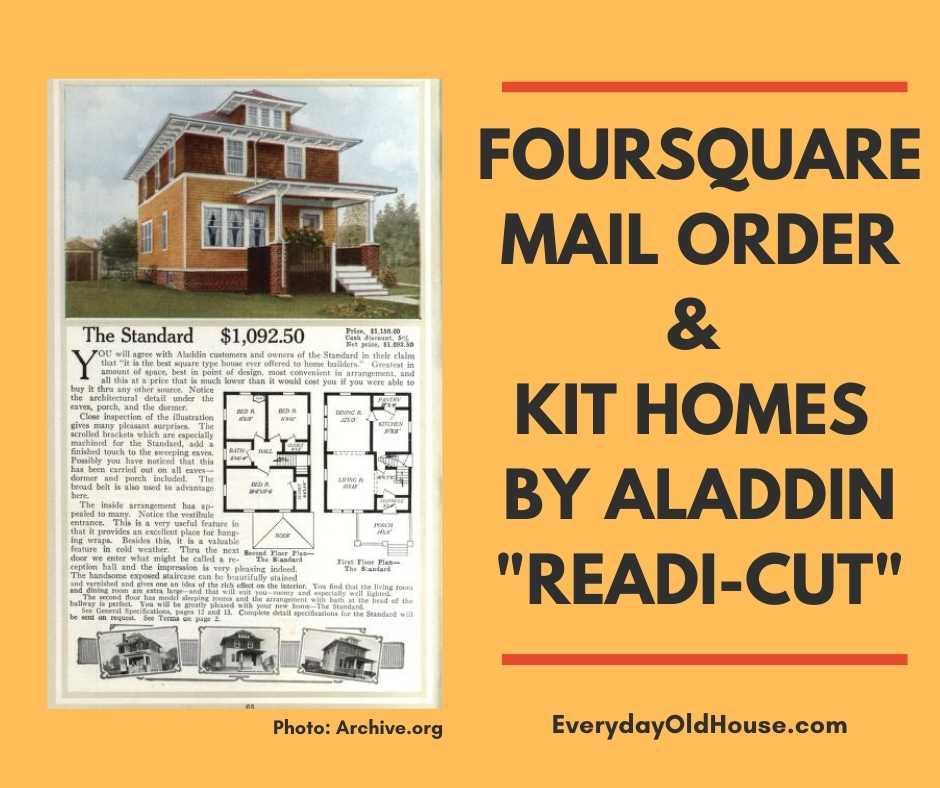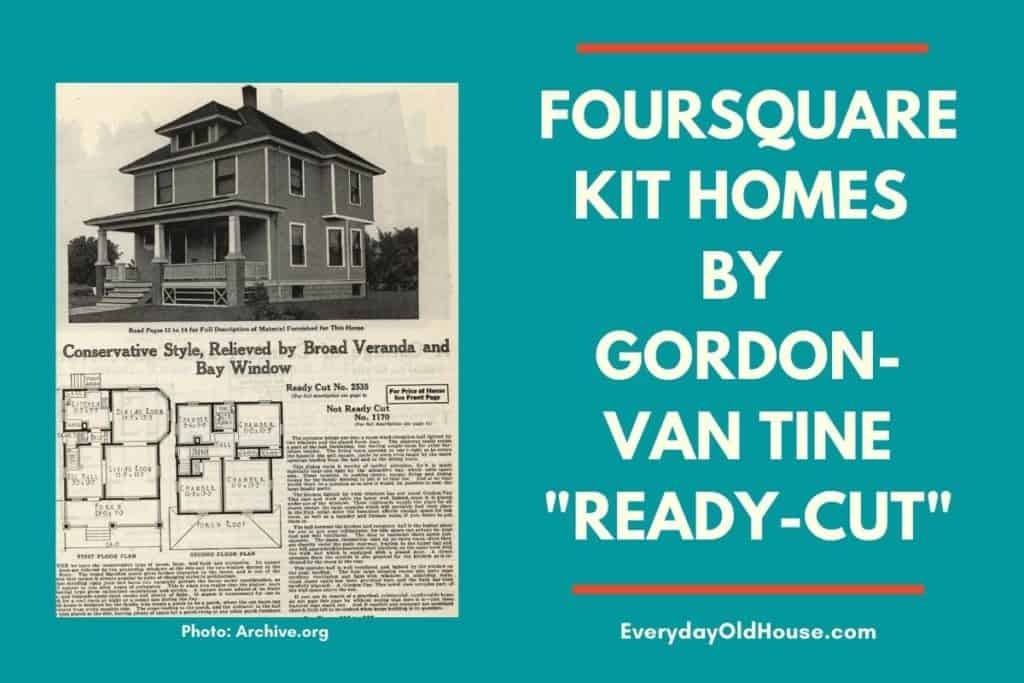Did you know that during the early 1900s you could buy an ENTIRE house through a mail order catalog? Crazy, right? You would mail your check to the catalog company and they would ship (usually via railcar) all the wood, nails, paint, windows, doors, etc….. to build your own kit house. And the American Foursquare house, defined by its distinctive cube shape and hip roof, was a popular style. Below we jump into 10+ popular Sears foursquare kit homes.
[Note that this is Part 2 of the Sears kit house series. Be sure to check out Part 1 for more American Foursquare house plans.]
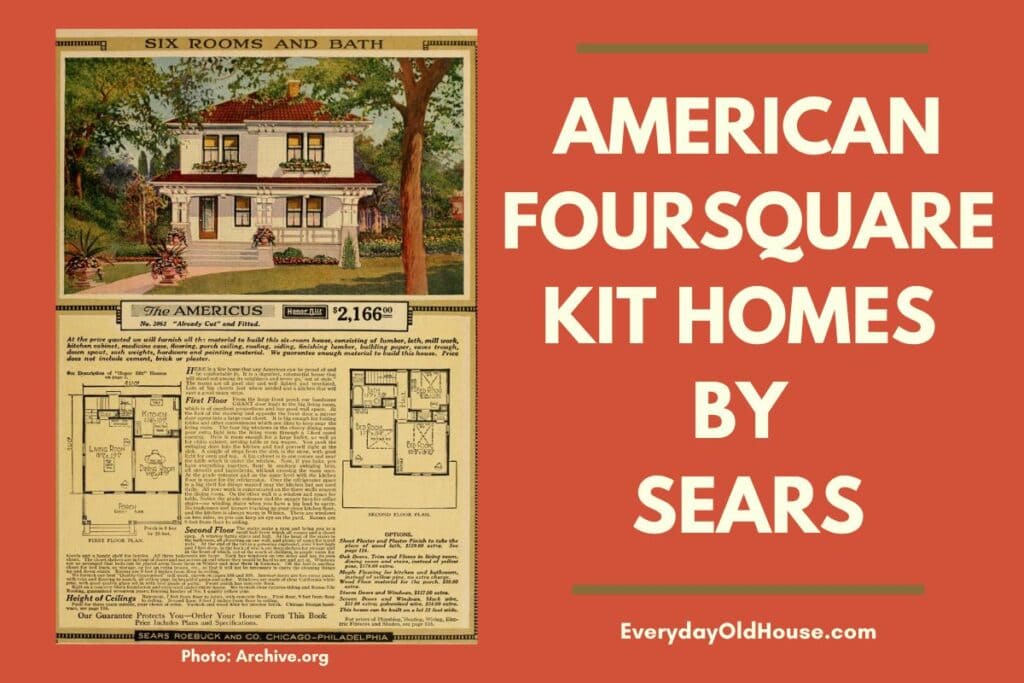
This post contains affiliate links, including but not limited to, Amazon Associates. As such, I earn from qualifying purchases. Full disclosure located here.
(If you need a refresher about the What, Why, Who, and When of Foursquare Homes, click here first.)
Disclaimer
I’m just an average homeowner and old house enthusiast with a passion (Ok, ok maybe an obsession ?) for Foursquare homes. I’ve owned a Foursquare house for almost 10 years and have fallen in love with its distinctive, yet modest look. This little blog has a corner dedicated to Foursquares – from celebrities who have lived in them, to fellow bloggers who share a passion for Foursquare home. (And unfortunately I don’t think my house is a kit house).
In other words, I am NOT a professional historian nor architect. So please reach out if 1) you see any errors or 2) come across additional Foursquare kits houses so that I can modify or add to this post.
If interested in more information about kit houses, check out the Additional Resources section at the end of this post.
Special Thanks
An overwhelming amount of gratitude goes out to Rachel Shoemaker, who lovingly spent an immense amount of time and effort uploading her copies of the Sears catalogs onto archive.org where I found most of the images below. Her website – Oklahoma Houses by Mail – is an amazing resource for kit house enthusiasts.
Sears Foursquare Kit Houses
Before we dive in, a few notes:
- Unlike my other kit house manufacturer posts (like Aladdin, Wardway and Gordon Van-Tine), I couldn’t include all of Sears house plans in one post. With so many images, I’m trying to avoid breaking the internet. ? So be sure to check out the other Sears post.
- For several kit models, I’ve posted only one plan. That doesn’t mean that Sears made that model for just that one year. In fact, the model was probably available for several years. For models that seemed to be more popular, I added a few photos for reader ease.
- Image quality is less than ideal. I’m working on improving the quality so the fine print is readable. In the meantime, clicking on the link in the caption will take you to the original source where a better copy resides.
Sears #227/ Castleton
Personally, this is one of my favorite Sears Foursquare plans. Full porch, twin chimneys, bump-out between the first and second floors (like The Chelsea), the double windows along the second floor. So much character and detail squeezed into this house for what appears to be a very reasonable price.
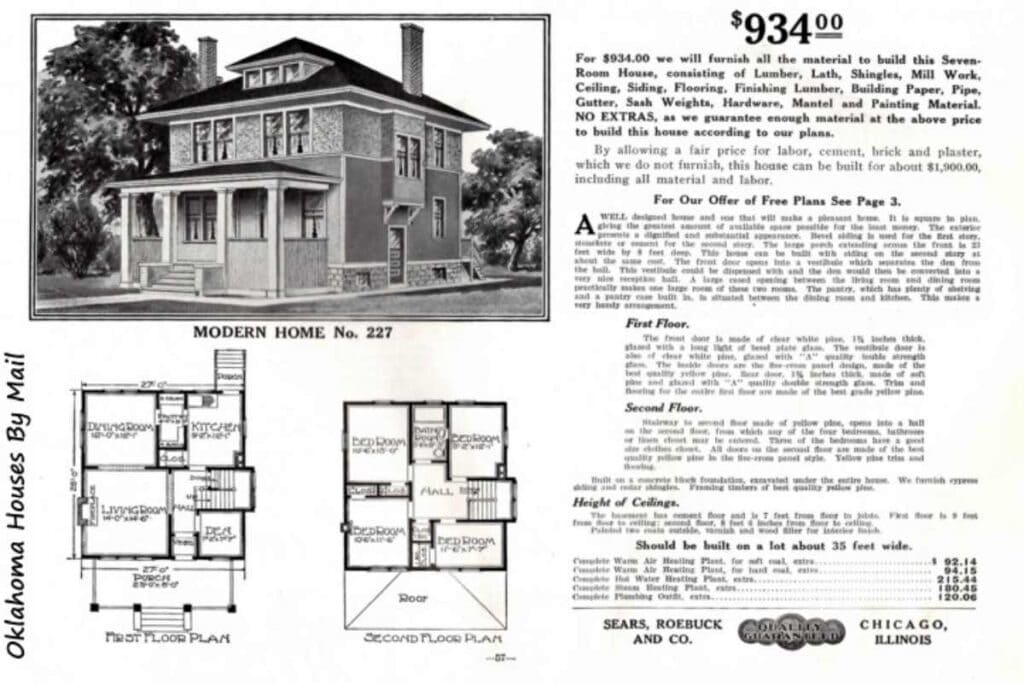
Originally Style #227 in 1912, this house plan appears to have been re-named the Castleton in the 1920s, and was a popular style.
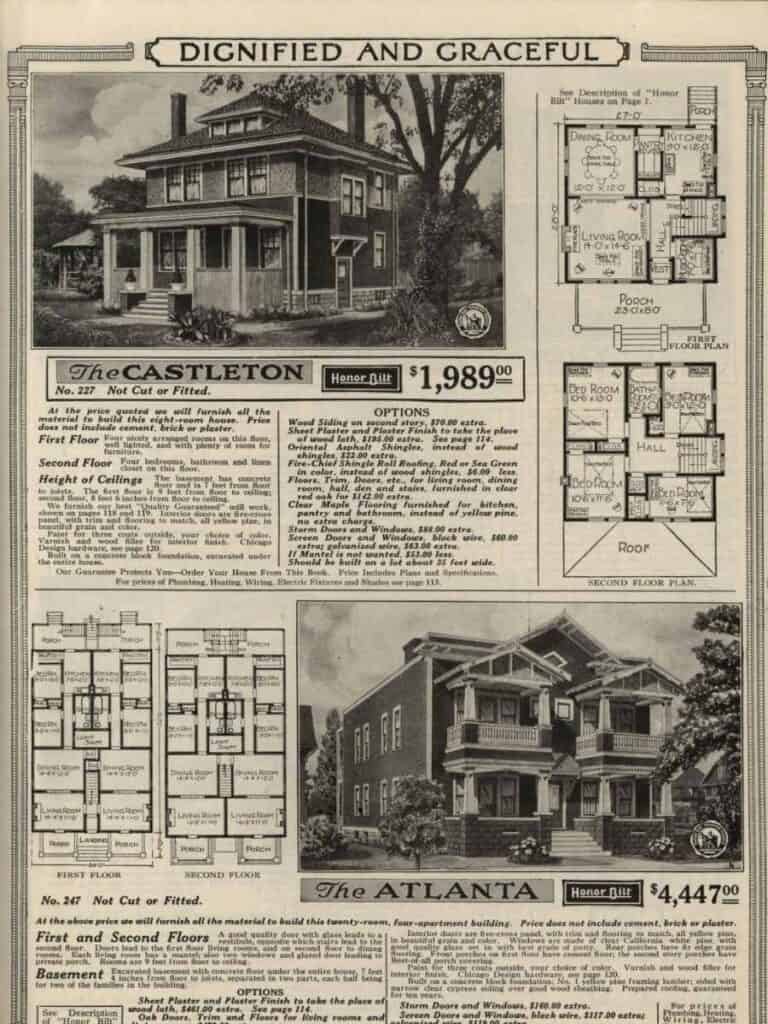
Albion
This Sears Foursquare is a bit plainer than the last one, with no dormer, and single windows. But still charming with the overhang over the side door and moon-detailed shutters on the front windows.
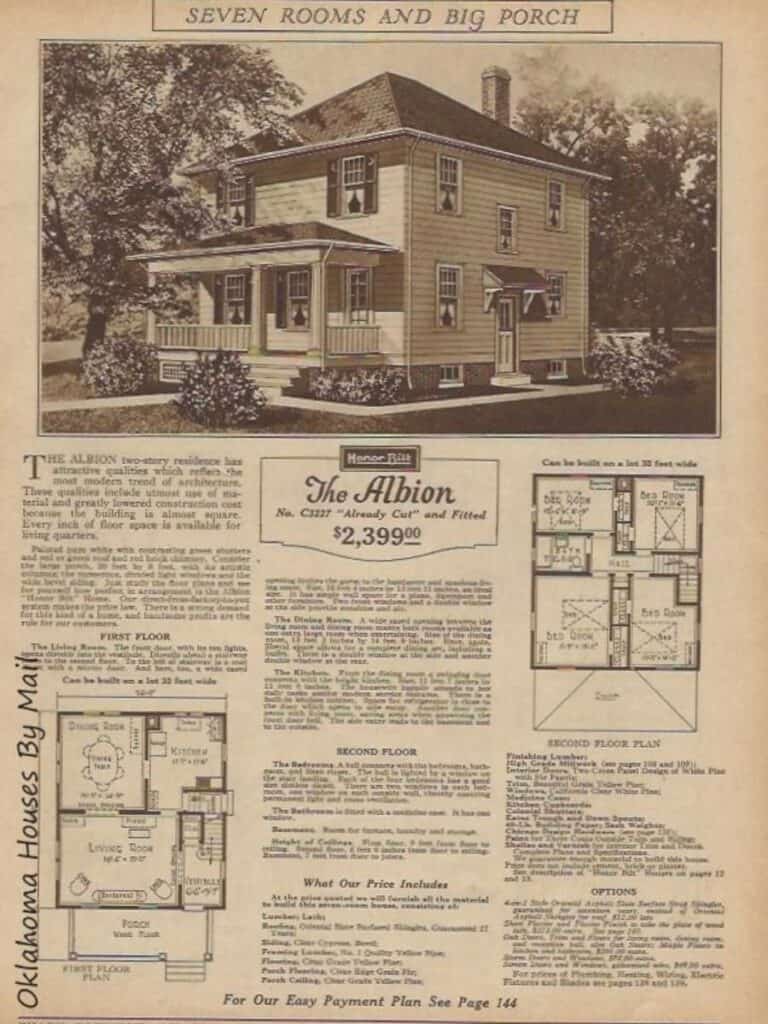
I didn’t find The Albion in too many catalogs, so I assume it had a short run and wasn’t overly popular.
Alhambra
The Alhambra was a very distinctive Sears Foursquare kit house with its exterior mission-style details. It seemed to be a very popular style and found in several years of catalogs. The front porch is roofed over the entrance and terraced at the side.
A unique feature of the Alhambra was a sunroom on the first floor, which had a built-in window seat with hinged seat cover (for additional storage) and two French windows overlooking the terraced porch.
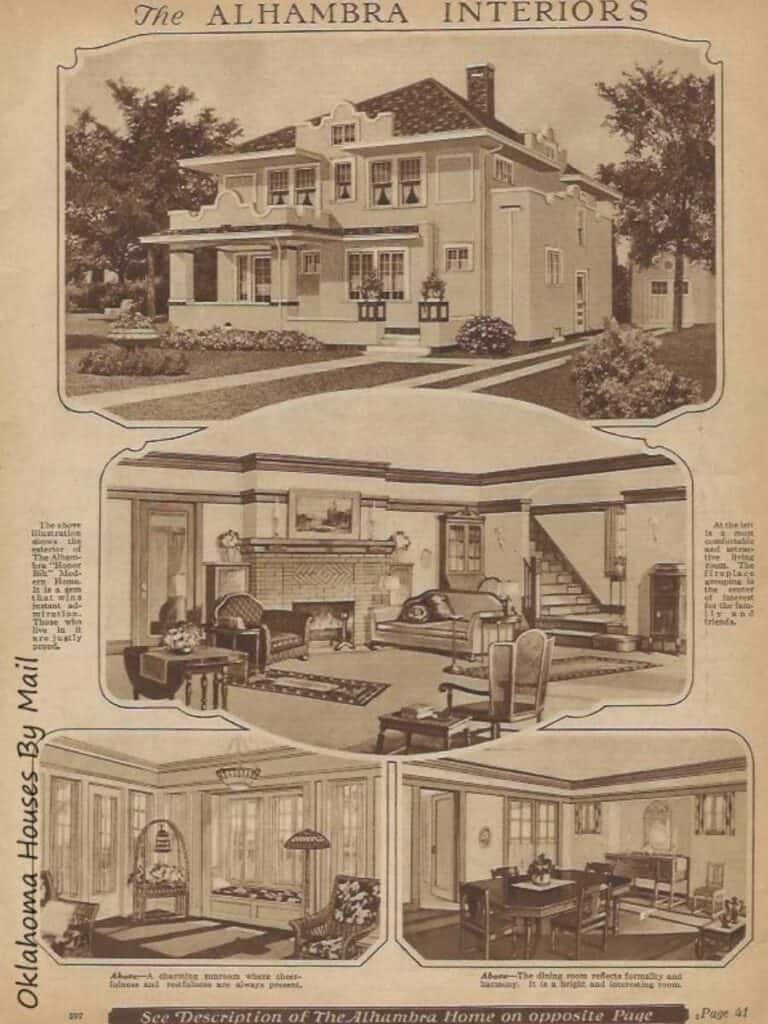
Sears used the 1927 catalog to highlight the incredible potential of the interior of the Alhambra, with examples of how to furnish a living room, dining room and sunroom.
And of course, all the furniture and fixtures could also be purchased through the Sears catalog (wink wink, nudge, nudge….. ?). Sears knew what it was doing selling not only the house but also everything else that could go into it….
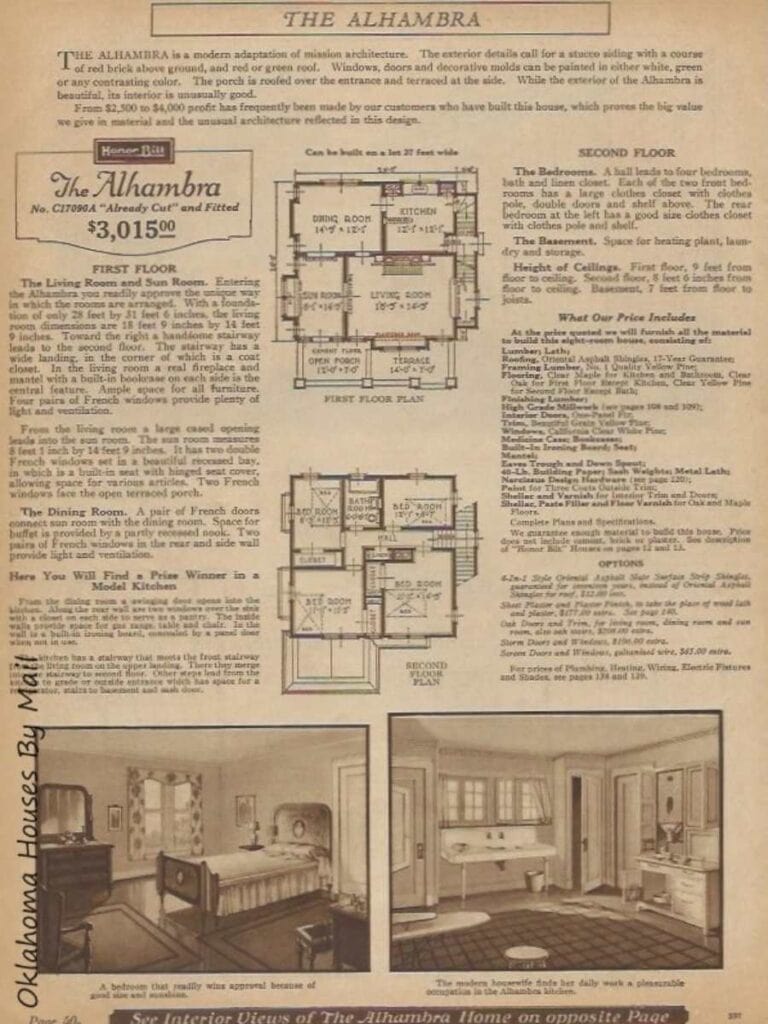
A quick search online find several Alhambras still standing (and in great condition). One of my favorites is this one from Sears House Seeker located in Havertown, PA (go about three-quarters down the page).
Americus
The Americus Sears Foursquare house plan has a distinctive bump-out on one of the second floor front bedrooms. In addition, it has rafter tails and eye-catching porch columns. I think this one is one of my favorites.
Photos below courtesy of Archive.org, 1921 and 1927 catalogs
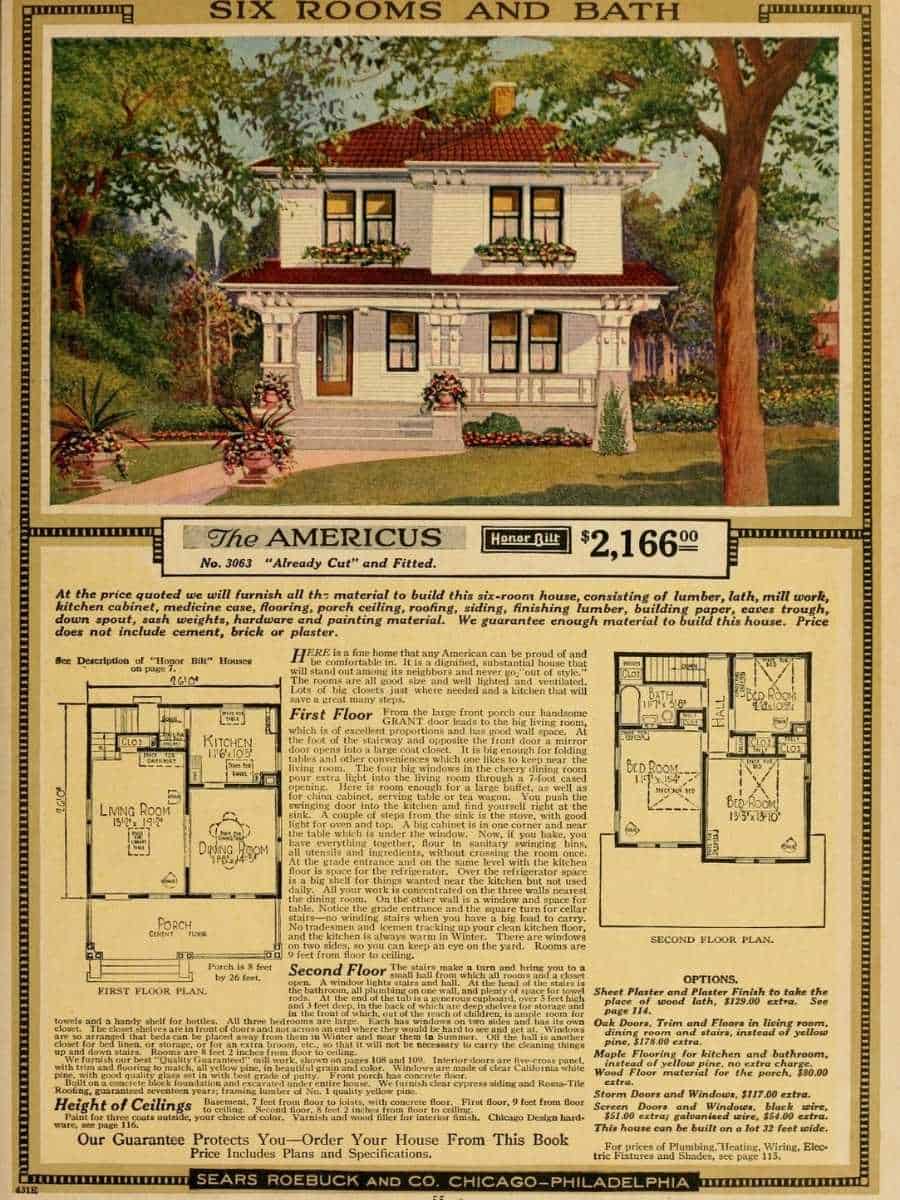
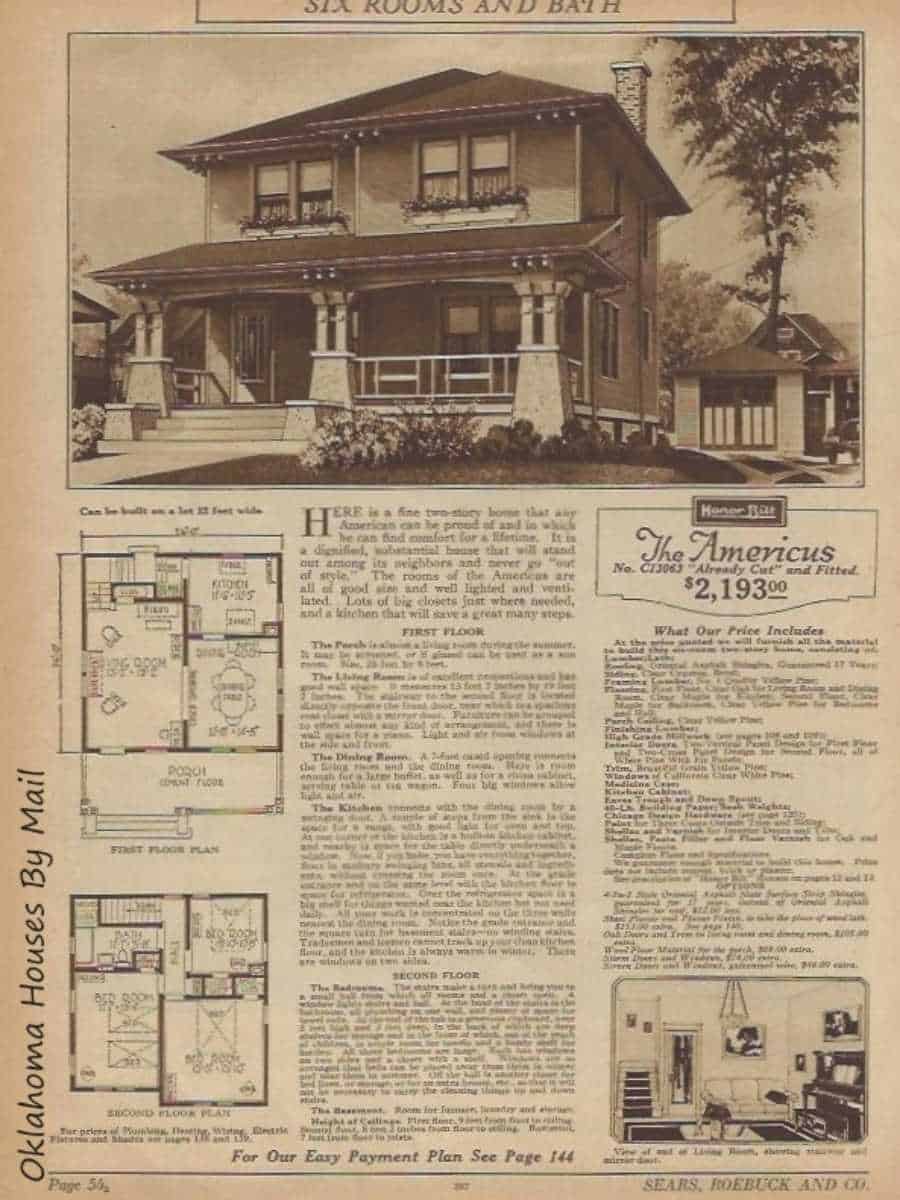
Want to see one still standing? Sears House Seeker has photos of two Americus homes, one located in NJ and the other in PA.
Auburn
I think the most eye-catching part of this house plan is the details on the columns and railings on the full front porch. While not seen in the illustration, the interior lay-out shows a sleeping porch on the second floor over a set of porches on the first floor.
The shape and layout of the house, with the bump-out in the dining room with multipIe windows reminds me of another house plan, The Hillrose (see Part 1).
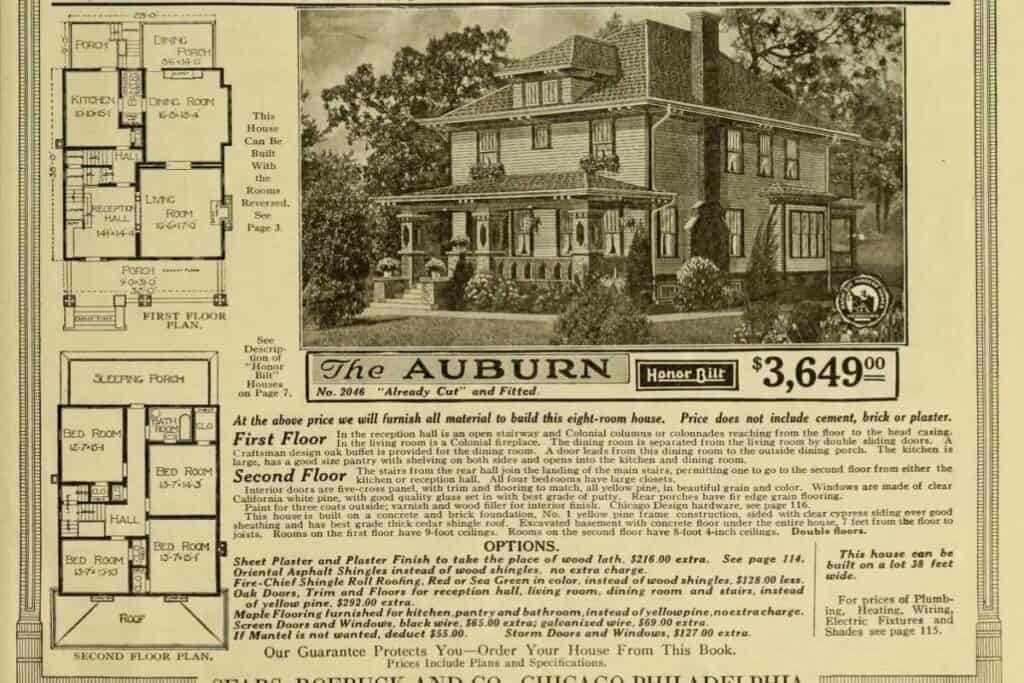
Cornell
Based on research by various kit house hunters, the Cornell was one of the most popular Sears kit, especially for those customers who wanted value for their dollar. Perhaps it was popular due to the two options given for the second floor. Customers could buy a 3-bedroom plan or a 4-bedroom plan.
Photos below courtesy of Archive.org, 1927 and 1933 catalog
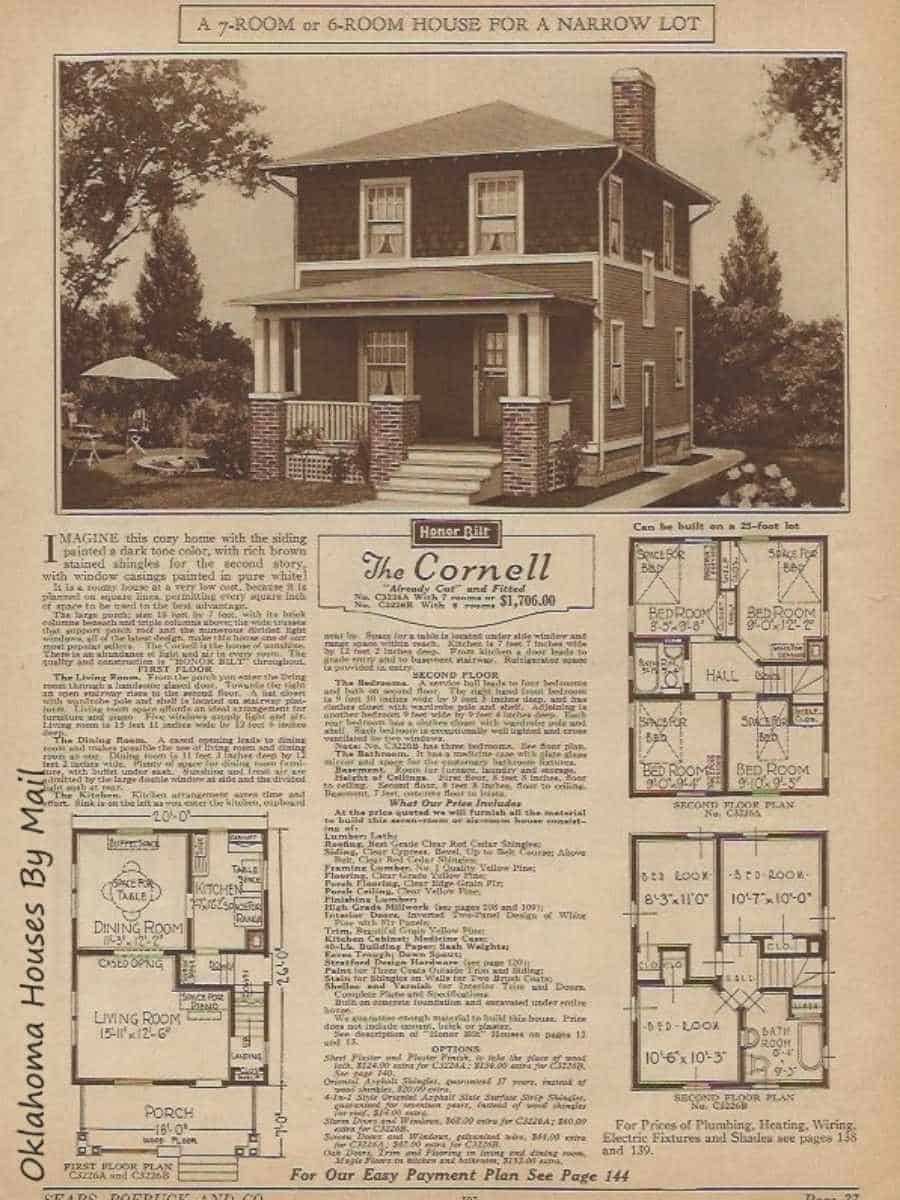
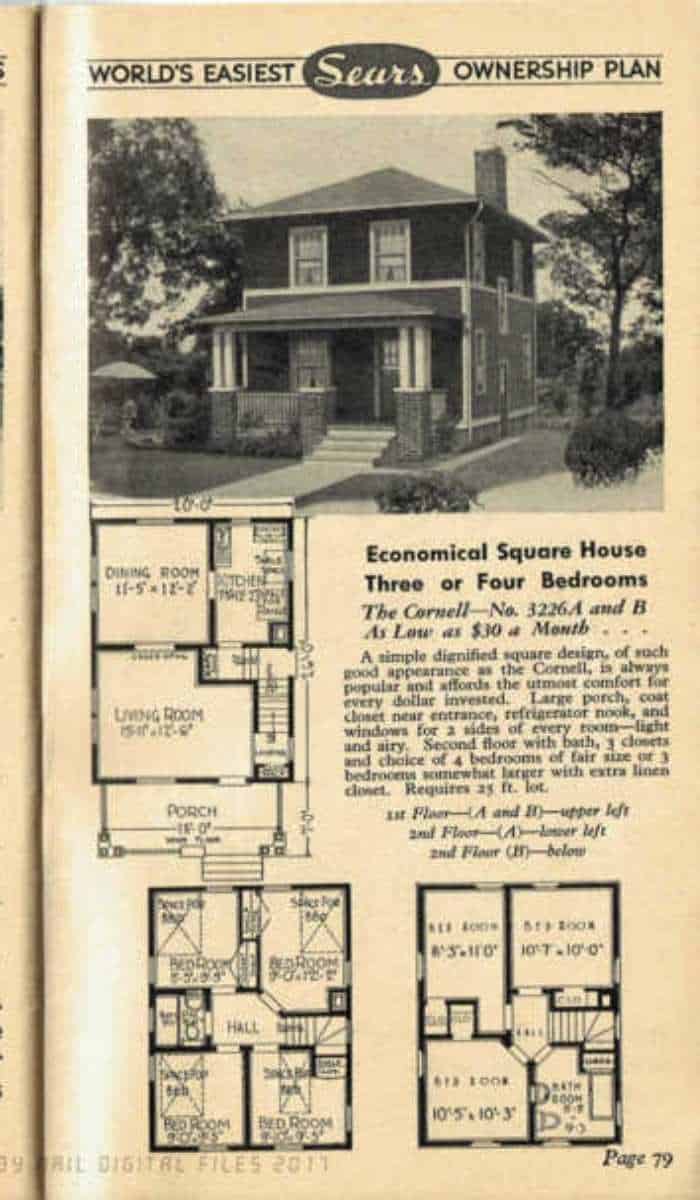
The Cornell had staying power, since it was still listed in the 1938 catalog. By then the second floor configuration only had the 3-bedroom option. And the front porch materials changed from brick to wood.
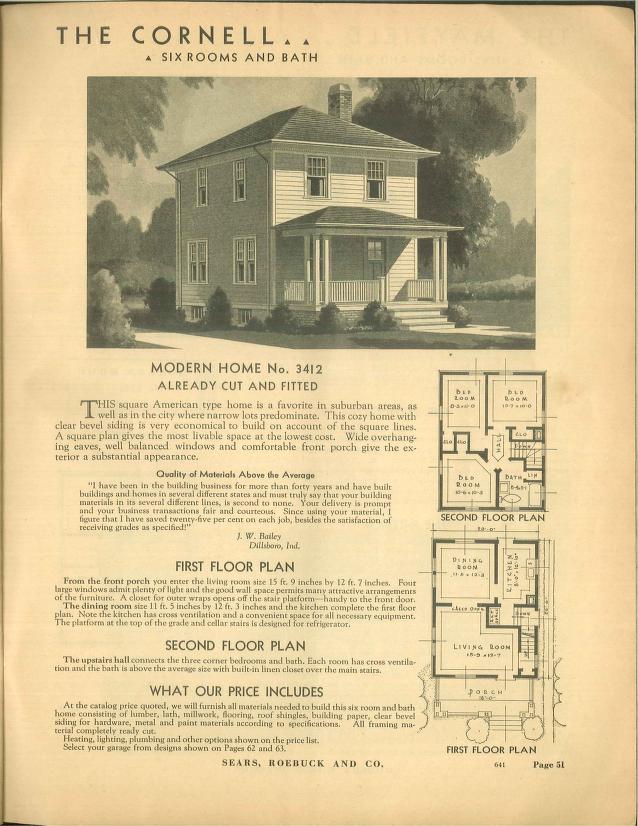
Sears House Seeker has a photo of a Cornell located in Philadelphia, PA (go about three-quarters down the page).
Fullerton
Similar to The Cornell, the Fullerton was promoted as an economical choice for homebuyers. However, this Sears Foursquare house plan had a few more bells, with a triple-paned dormer, double-windows on the second floor front bedrooms, and a triple-window in the livingroom.
Photos below courtesy of Archive.org, 1927 and 1933 catalog
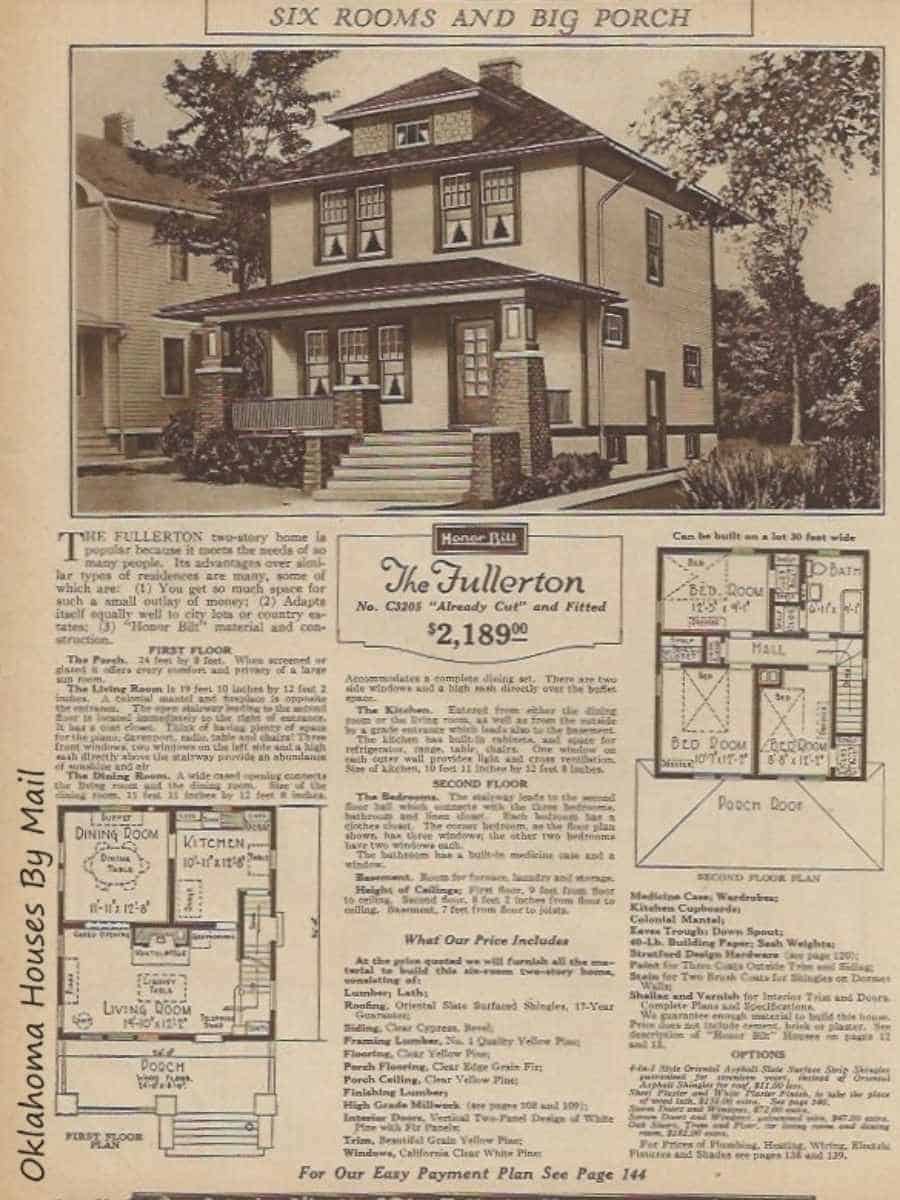
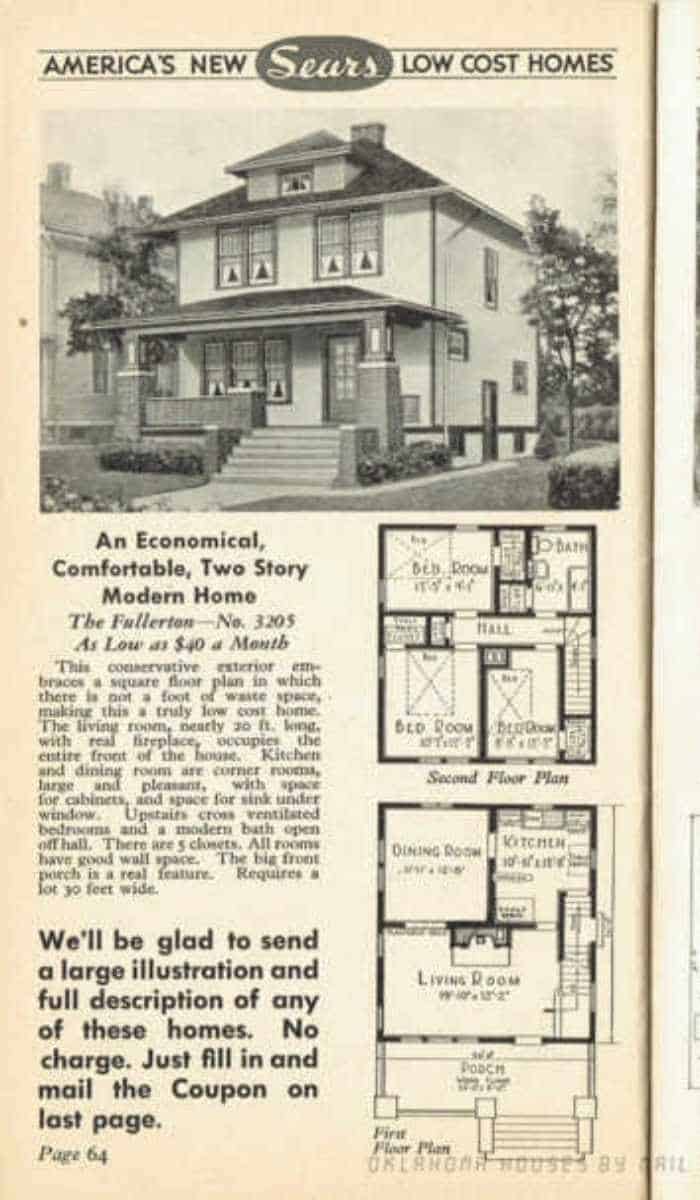
In 1927, Sears highlighted The Fullerton with illustrated examples of interior design and furniture, including built-in kitchen cabinets. Shockingly, all the furniture shown was available for sale through the Sears catalog. ?
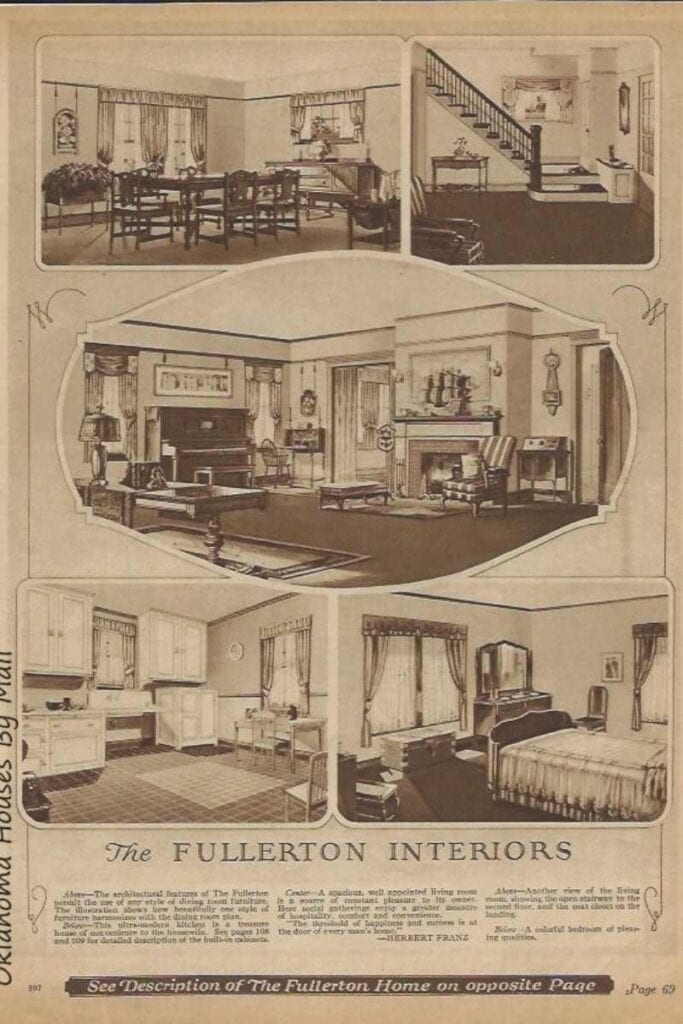
Garfield
The Garfield is one of the few duplex Foursquares (like Wardway’s New York and Richmond) I’ve encountered to date. Each apartment has 2 bedrooms, kitchen, dining room and bath, and lots of windows for great lighting and ventilation.
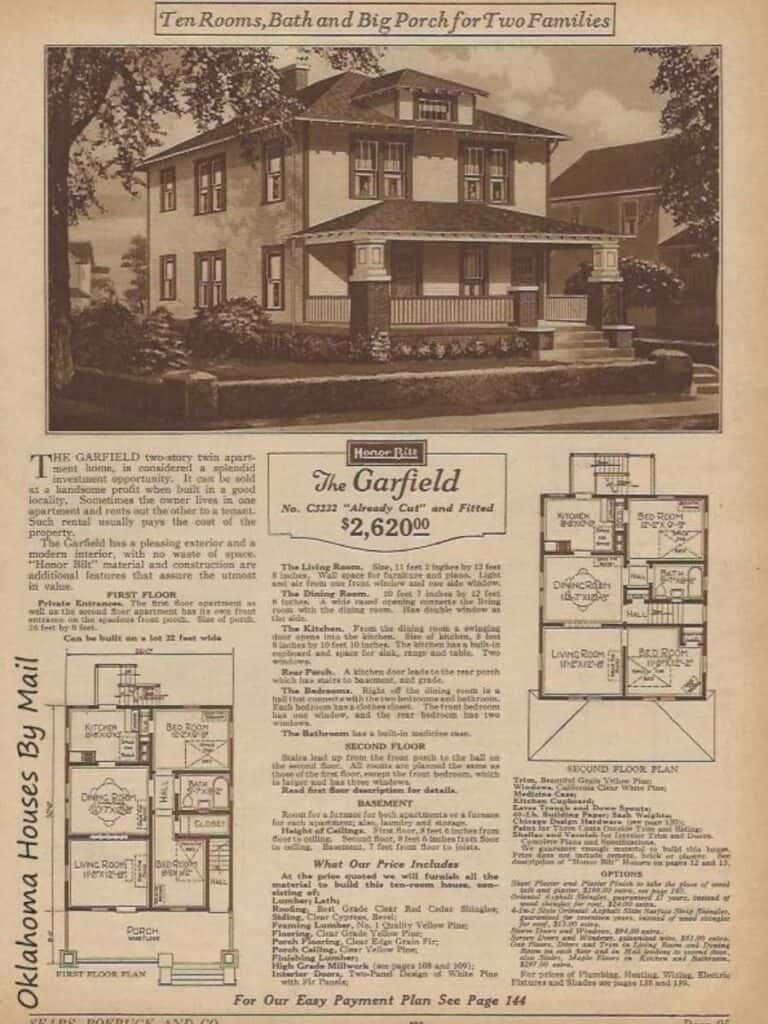
Rockford
The Rockford house plan called for a brick exterior, including a “porch trellis for climbing plants”. Inside, the house called for 3 rooms per floor, differing from the common 4-room over 4-room layout.
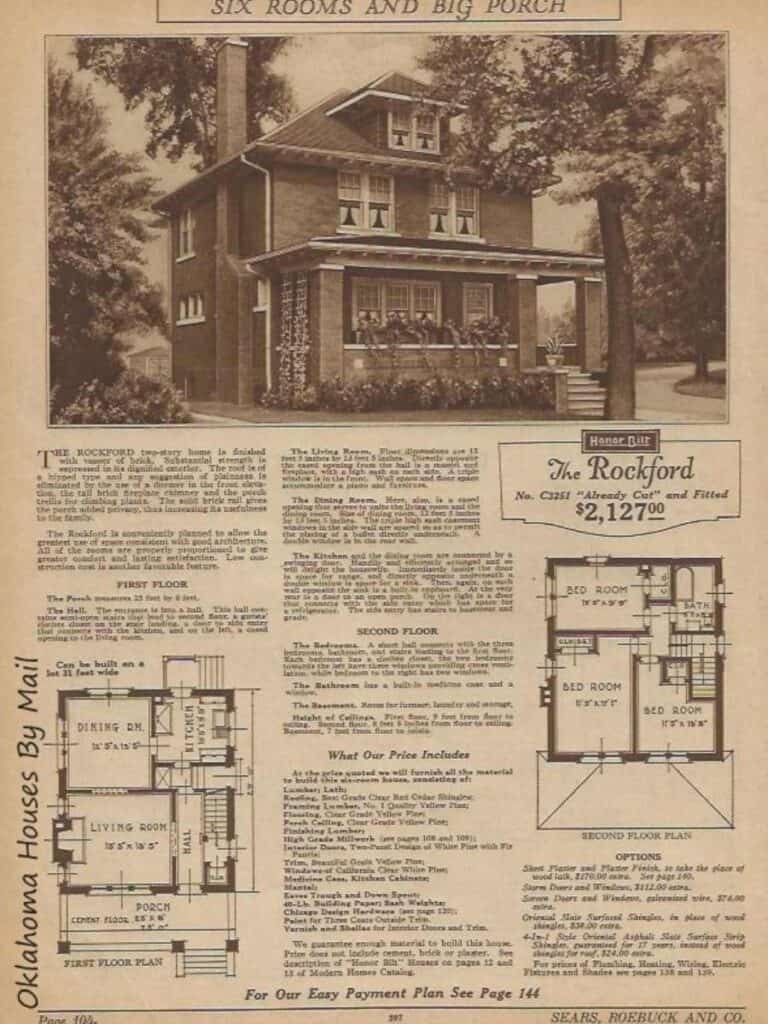
Woodland/ 264P179
Opposite from The Rockford with only 6 rooms, The Woodland goes in the opposite direction, with a total of 9 rooms. The Woodland prided itself as a large family home, squeezing in a 5th bedroom on the second floor. In addition to the full bath on the second floor, The Woodland also offered a large closet with a window on the first floor “suitable for lavatory or extra bathroom if wanted”.
Photos below courtesy of Archive.org, 1927 and 1933 catalog
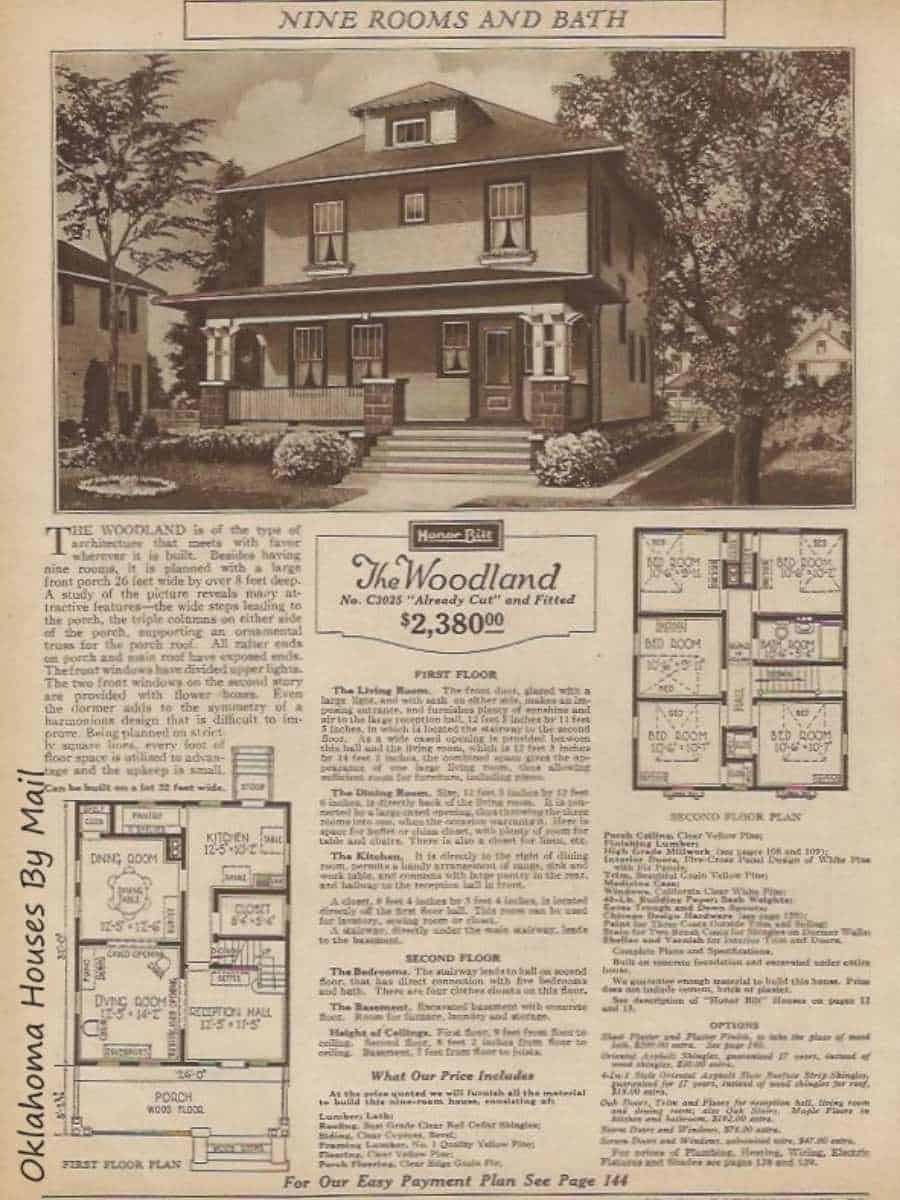
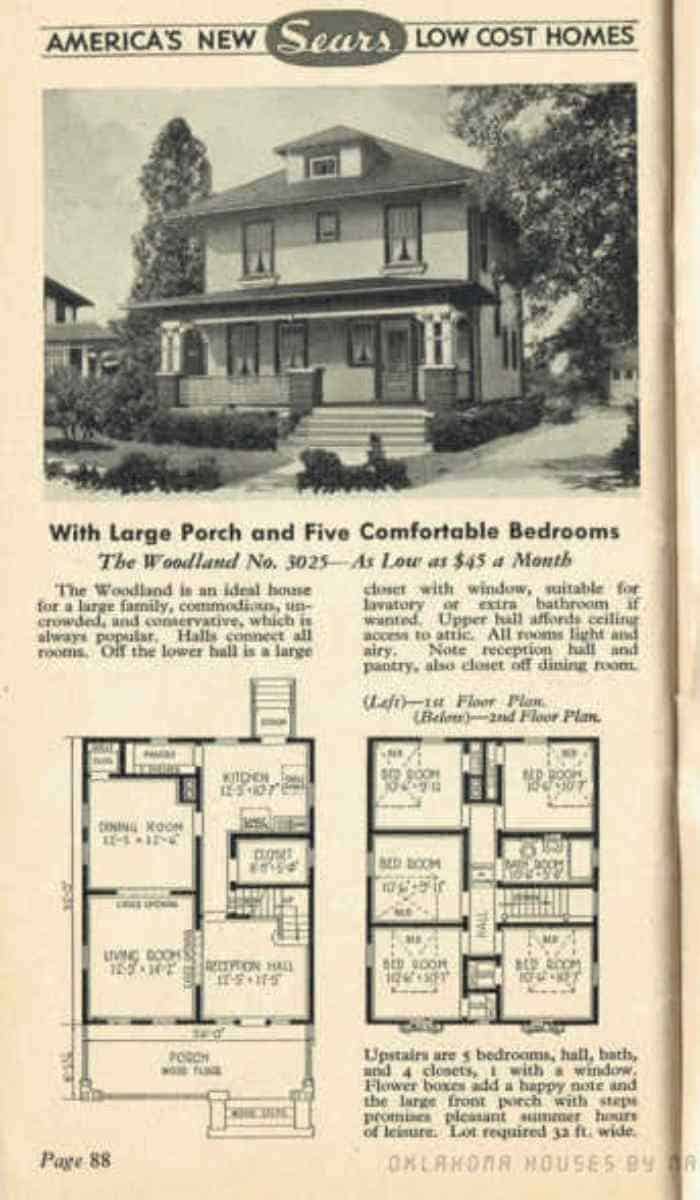
Sears House Seeker has a photo of a Woodland located in Philadelphia, PA (go about three-quarters down the page).
Additional Resources
Want to dive further into kit houses in general? There’s a ton of great information out there, but I recommend starting with these amazing resources and kit house experts. I learned a lot from reading their blogs.
- Rosemary Thornton at https://searshomes.org/
- Rachel Shoemaker at Oklahoma Homes by Mail
- Rebecca Hunter at http://www.kithouse.org/
- Andrew and Wendy Mutch at Kit House Hunters
- Cindy Catanzaro at Sears Houses in Ohio
- AntiqueHomes.org
Related Posts
Want to be the first to know about new posts? Be sure to follow me on Pinterest, Facebook, Instagram or Twitter of even Etsy! Or better yet… Subscribe below!
My monthly (admittedly sometimes more, sometimes less….) emails are like receiving a unexpected letter from an old friend WITHOUT needing to put on your slippers and walk out to your mailbox…. See? I got ya, my friend!)
[Note: My posts are proudly connected to these amazing link parties full of DIY ideas and inspiration!]
