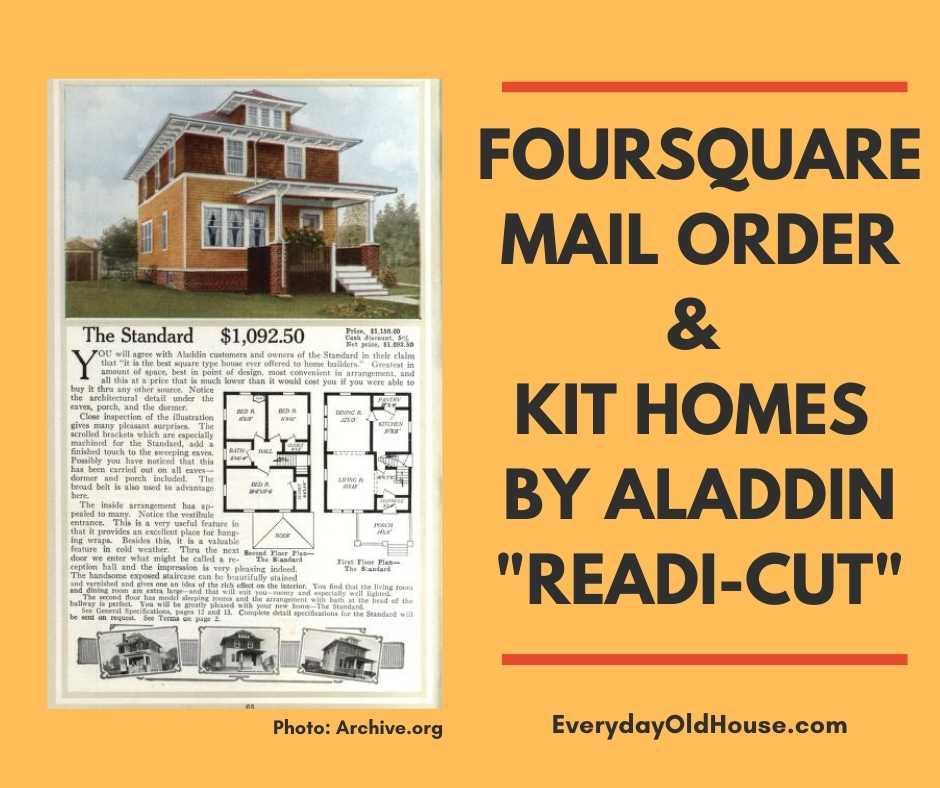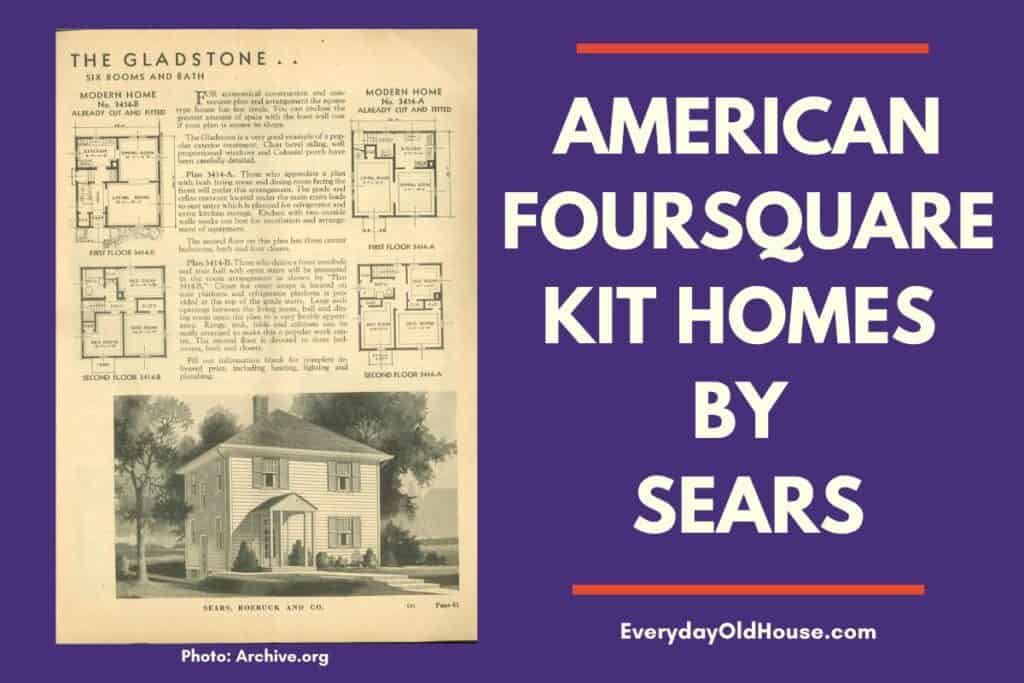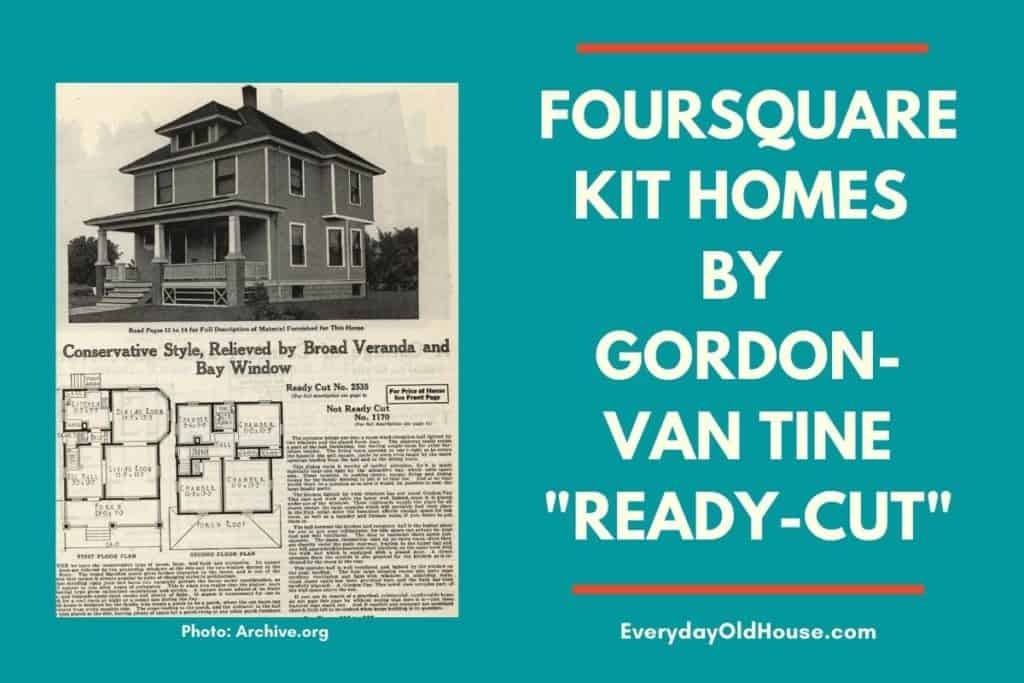Last Updated on March 19, 2024
The Foursquare house, defined by its distinctive cube shape and hip roof, was popular in the 1890-1930s due to its affordability. These houses, like bungalows, were popular kit house options in mail order catalogs. Here we dive into Foursquare kit houses offered by one of the largest kit house manufacturers –Montgomery Ward Company – who offered house kits under the Wardway Homes brand.
(And if you need a refresher about the What, Why, Who, and When of Foursquare Homes, click here first.)
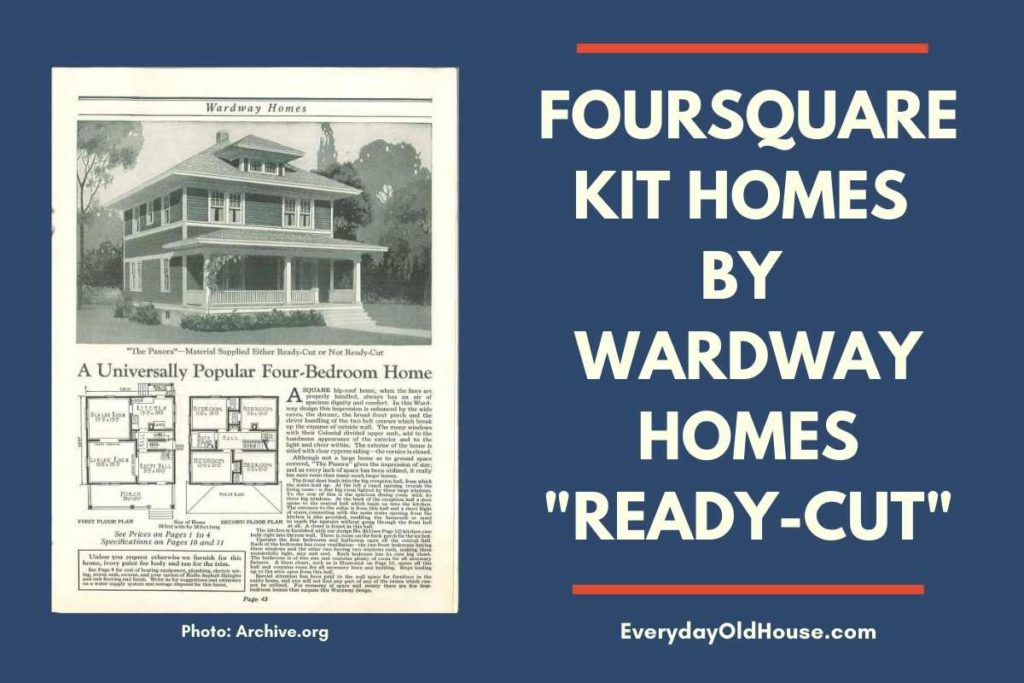
This post contains affiliate links, including but not limited to, Amazon Associates. As such, I earn from qualifying purchases. Full disclosure located here.
Disclaimer
I’m just an average homeowner and old house enthusiast with a passion (Ok, ok maybe an obsession ?) for Foursquare homes. I’ve owned a Foursquare house for almost 10 years and have fallen in love with its distinctive, yet modest look. This little blog has a corner dedicated to Foursquares – from celebrities who have lived in them, to fellow bloggers who share a passion for Foursquare home. (And unfortunately I don’t think my house is a kit house)
In other words, I am NOT a professional historian nor architect. So please reach out if 1) you see any errors or 2) come across additional Foursquare kits houses so that I can modify or add to this post.
If interested in more information about kit houses, check out the Additional Resources section at the end of this post.
Who was Wardway Homes and Montgomery Ward Company?
Started as a one-page general merchandise catalog by 1872 by Aaron Montgomery Ward in Chicago, this company is still in business (150 years!). In 1909, Montgomery Ward introduced house plan books, but didn’t include the actual kits. It wasn’t until a few years later until around 1918 that precut “ready-cut” kit homes under the division brand “Wardway Homes” were available.
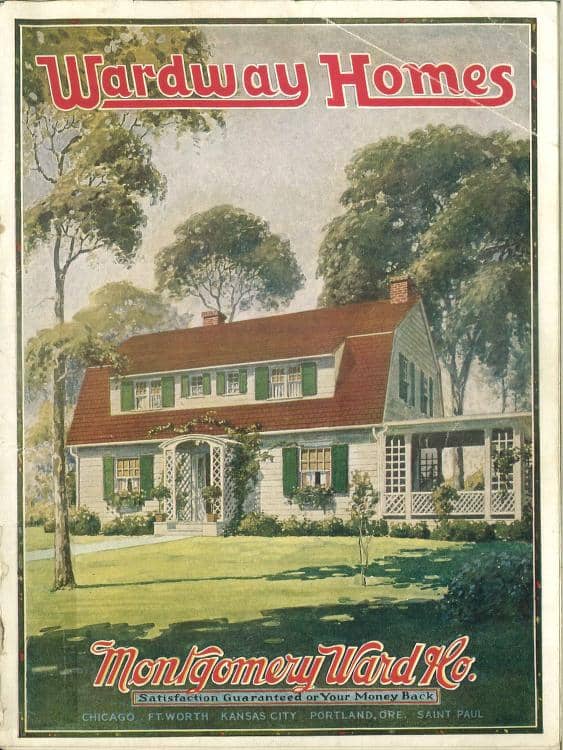
Wardway Homes had sales offices in Chicago (headquarters), Fort Worth, Kansas City, Portland (Oregon) and St. Paul. But unlike most of the other major kit house producers, Montgomery Ward never owned or operated lumber yards that cut and packaged kit houses.
Instead, Montgomery Ward subcontracted these services to another kit house manufacturer, Gordon-Van Tine. In fact many Wardway and Gordon-Van Time model are supposedly identical, with only the model names and prices differing.
According to architectural historian Rebecca Hunter, Wardway Homes sold about 30,000 homes in the United States, which is about ½ of Sears total sales and 1/3rd of Aladdin Homes sales.
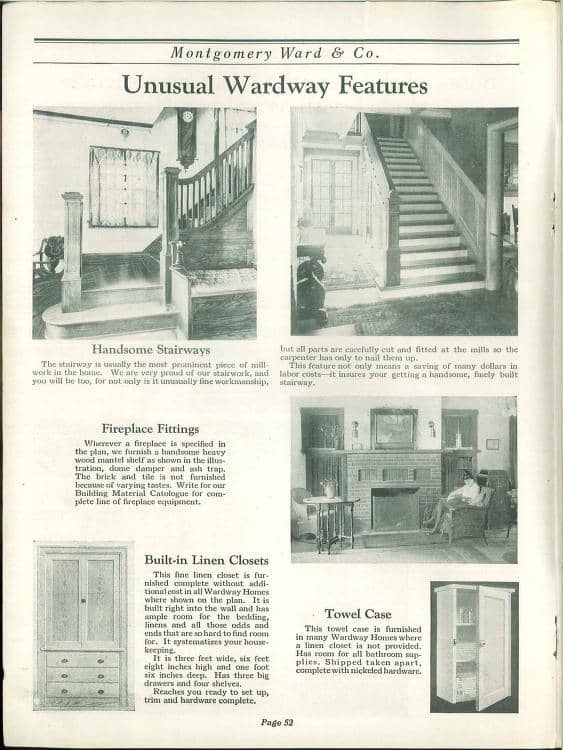
Montgomery Ward closed down their Wardway Homes division in 1931 as a result of the declining sales and unprofitable mortgages from The Great Depression.
If you want to learn more about Wardway Homes, check out the book Montgomery Ward’s Mail-Order Homes by Rose Thorton and Dale Patrick Wolicki. It’s available through both Amazon and Rose Thornton (it’s on my wishlist).
Wardway Homes American Foursquare Kit Houses
Scanning the internet I found over 25 different models of American Foursquare homes offered by Wardway Homes as pictured below.
Note that for most kit models, I’ve posted only one plan. That doesn’t mean that Wardway only made that model for one year. In fact, they probably made for several years. But for those models that seemed to be more popular, I added a few photos for reader ease.
One last thing – picture quality is less than ideal. I’m working on improving the quality. Clicking on the link in the caption will take you to the original source where a better copy resides.
Argenta
I like the exterior on this one with interesting exterior with siding on the first floor and shingles on the second floor.
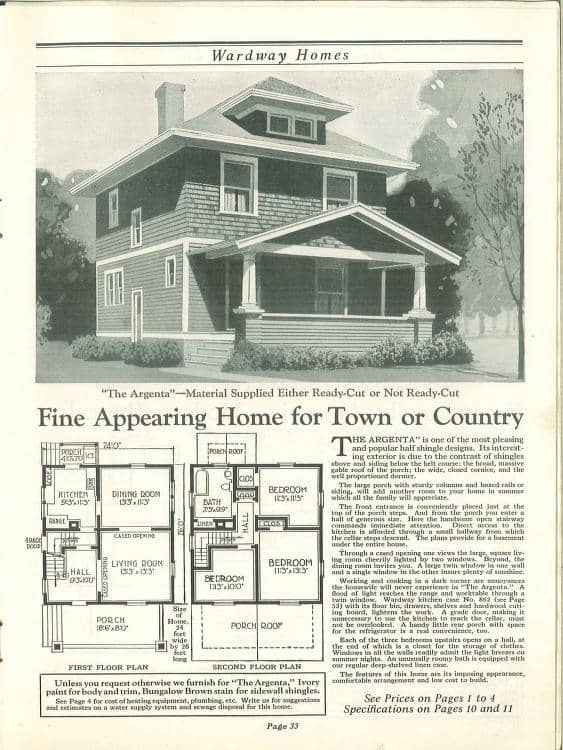
Bellevue
The Bellevue seems to be on the larger side considering the description notes that this model “gives more living space than any other design”.
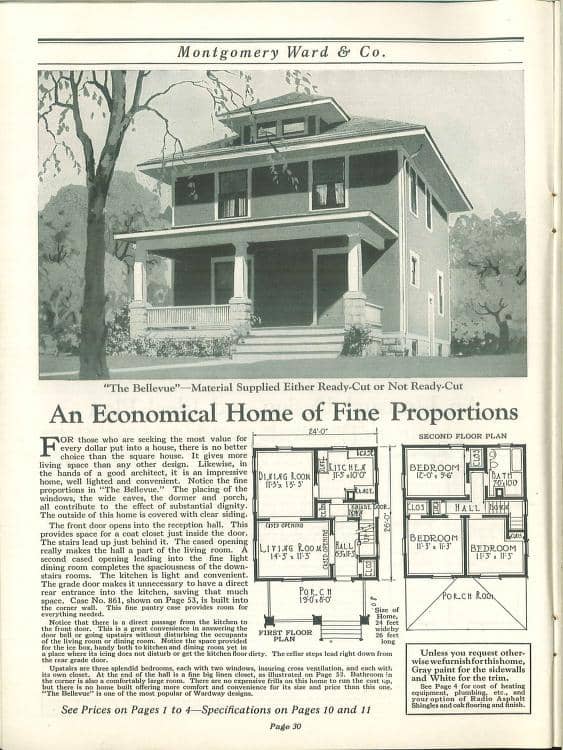
Camila
Note the title on this model “The Old Favorite with New Features”. This has to make you wonder – what did the old model look like? At least, it made me wonder. And unfortunately, I haven’t been able to answer that question (yet!).
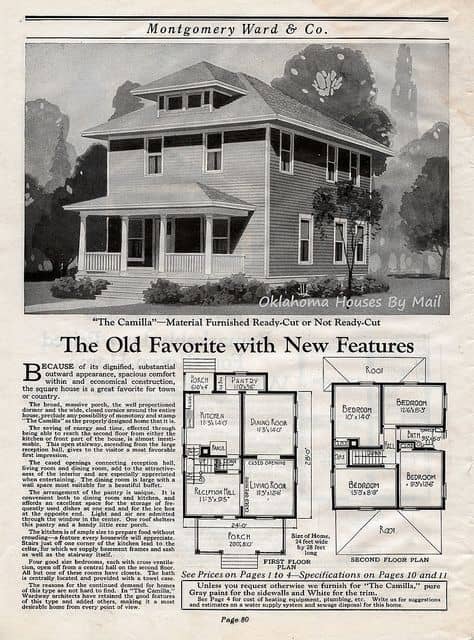
Colby
Congress
If you haven’t noticed in the previous models shown above including a Wardway Homes catlog from 1924 and scans rom flickr, prices were not included. A bit of a bummer. But the 1917 Wardway Homes catalog I found did include prices. It actually includes prices for “not ready-cut” and “ready-cut”.
“Not ready-cut” was cheaper since the lumber was cut only to standard mill-run lengths. The homeowner (or a carpenter hired by the homeowner) would still have to cut the lumber. This option was cheaper.
On the other hand, “ready-cut” meant that each piece of lumber was cut exactly to the architect’s drawing by the sawmill before shipment. Each piece was then “clearly marked with a printed stencil to correspond with the same piece shown on the plan”. The homeowner had no cutting on their end – simply nail it in its place.
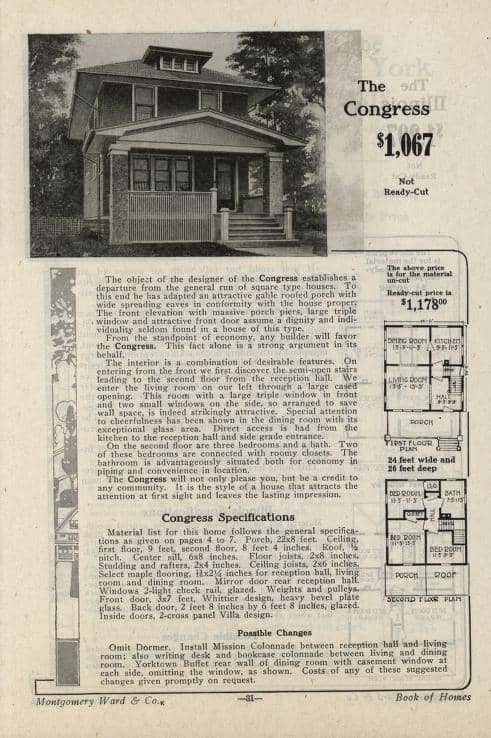
Hampden
This model could be argued that its not a American Foursquare since it doesn’t have the hip roof. And I wouldn’t disagree you.
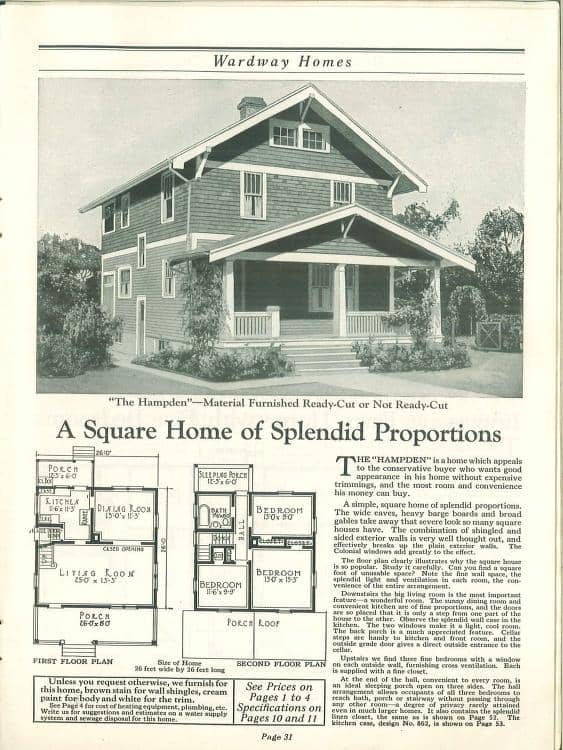
But the title “A Square Home…” made me pause. I’ve heard a few folks mention a gable-roofed Foursquare. And I found it interesting that this house looks similar to the exterior of Argenta except for the roof.
So I’m including it, even if just for discussion and fun comparison with the other traditional American Foursquare models.
In 2019 Architectural Observer found one of these in its original color scheme (brown shingles, cream siding and white trim) in Russell, Kansas.
Huron
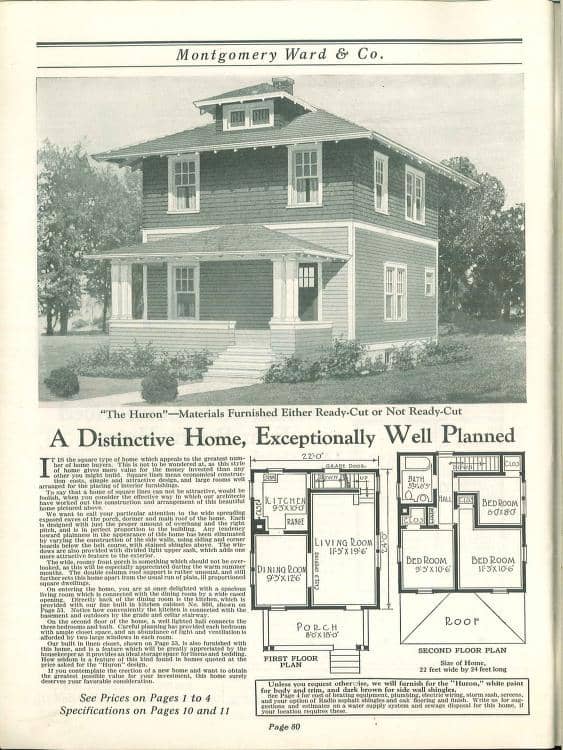
Illinois
There were two models that I found in both the 1917 and 1924 Wardway Homes catalo – Illinois and Superior – which indicates these may have been popular models.
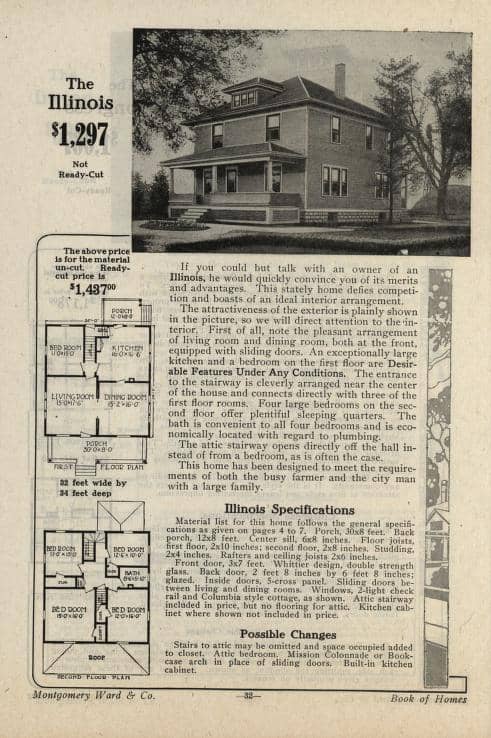
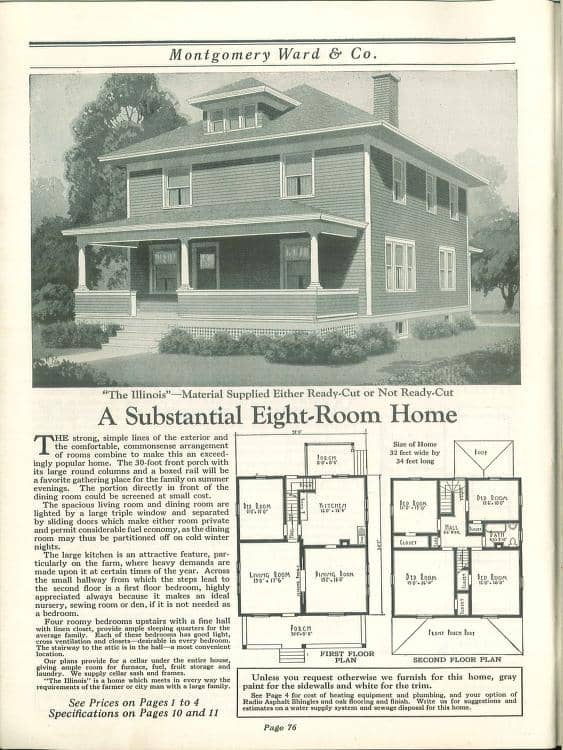
Indiana
I love the wrap-around porch on this one.
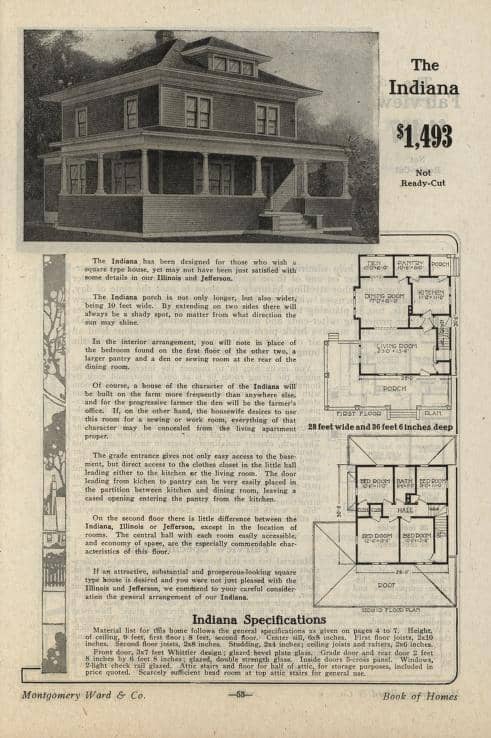
Jefferson
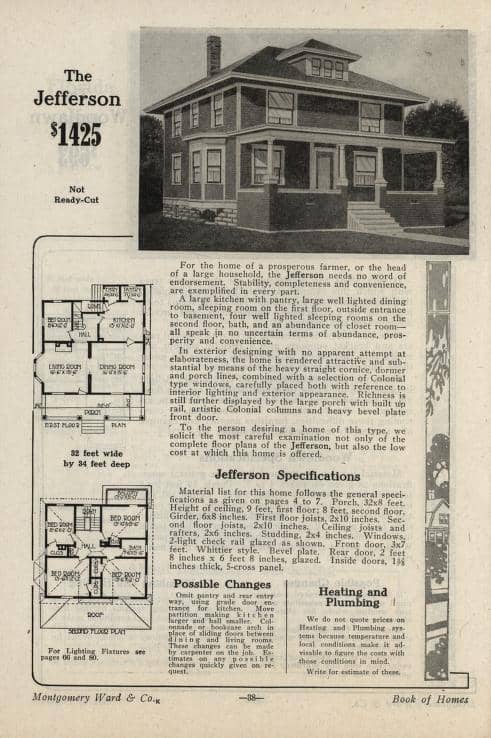
Malverne
I frequently read that the Foursquare house’s size and shape made it popular for the narrow lots in growing urban and streetcar suburb areas in the beginning of the 1900s. But once in awhile, I read a source that Foursquares were also farm houses in rural areas.
This particular model (as well as the Miami below) is directly marketed towards rural areas. I love the description on how there is a large diningroom to accommodate a farm crew, and an entrance through the washroom for convenience and cleanliness. As a mom of 3 little ones, I could use that convenience as well!
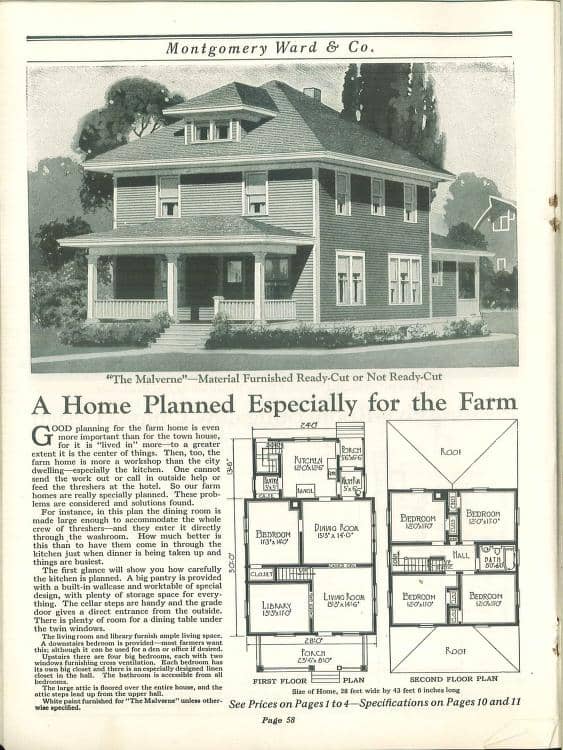
Marley
Miami
Another model geared towards farmers, this one has an uncommon side entrance. Personally, I find that interesting since I have a somewhat similar side entrance and I don’t see this feature on most American Foursquares.
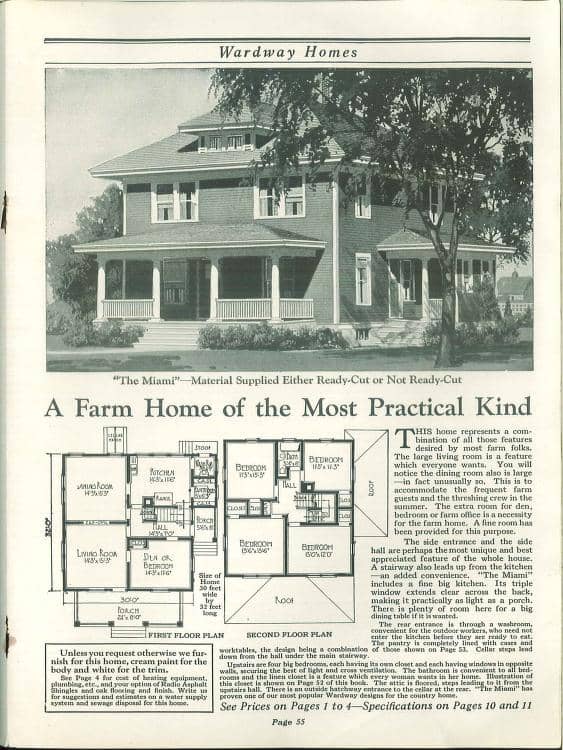
Milford
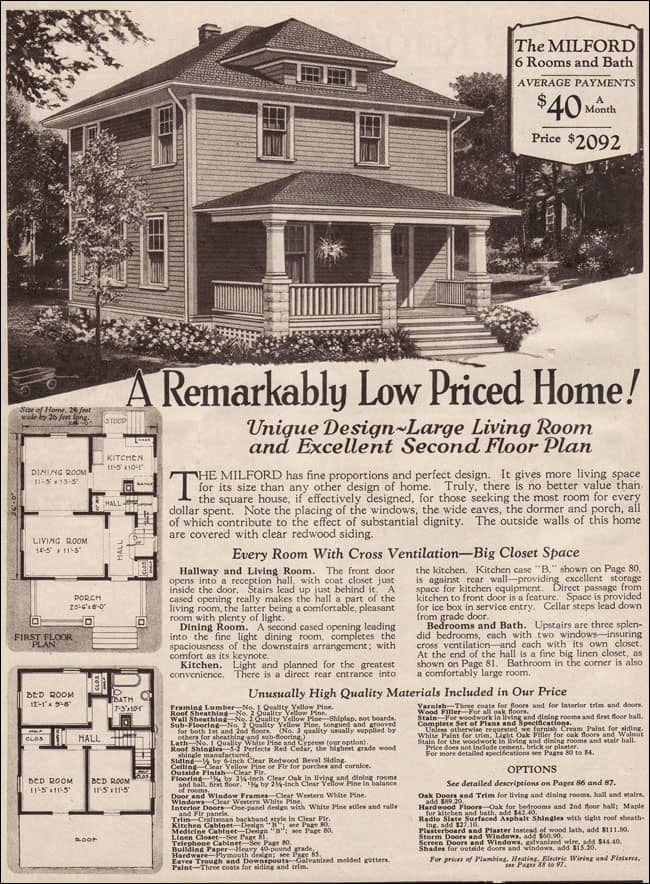
Monticello
This model has a bump-out in the back. Note that Wardway also provided their default color scheme for the exterior if a customer didn’t indicate a preference. This model would be painted yellow with dark tan trim.
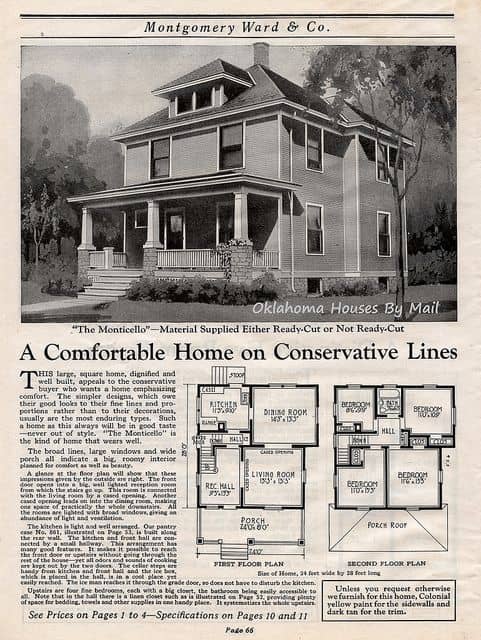
Montpelior
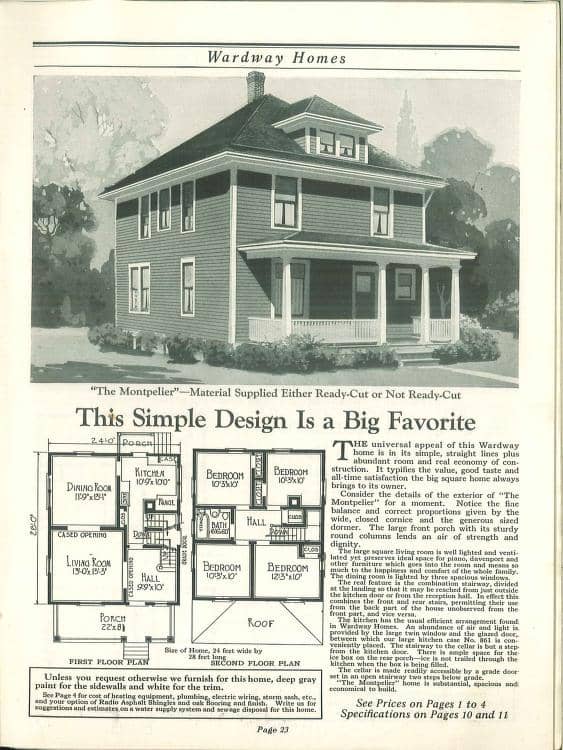
Montville
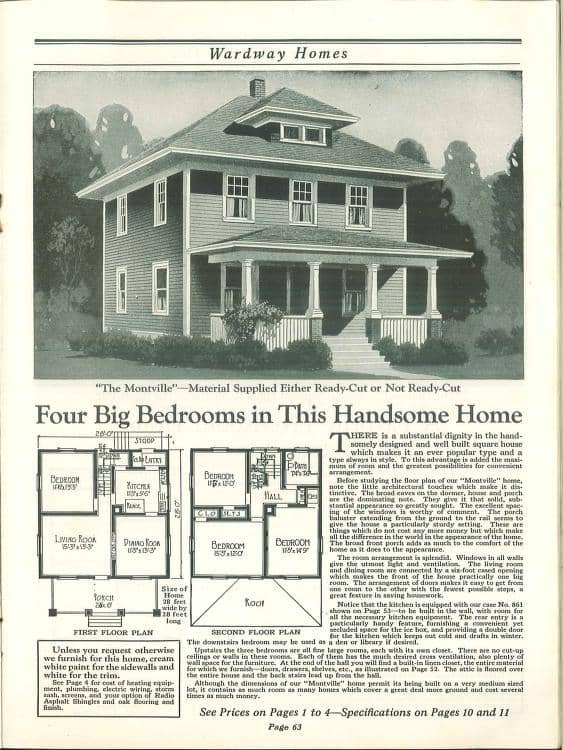
New York
At first glance, this looks like a single-family home. But this one is actually a duplex. The apartments have two-bedrooms plus a sleeping porch.
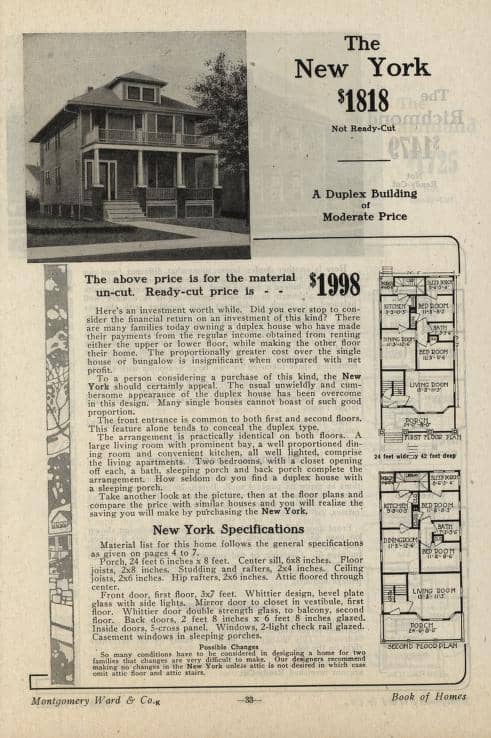
Norwood
This model is similar to the Argenta in that the exterior contains siding on the first floor and shingles on the second floor. The porch is unique from most of the other models in that it doesn’t span the entire front of the house. Instead of being long and rectangular, it is more of a square front porch.
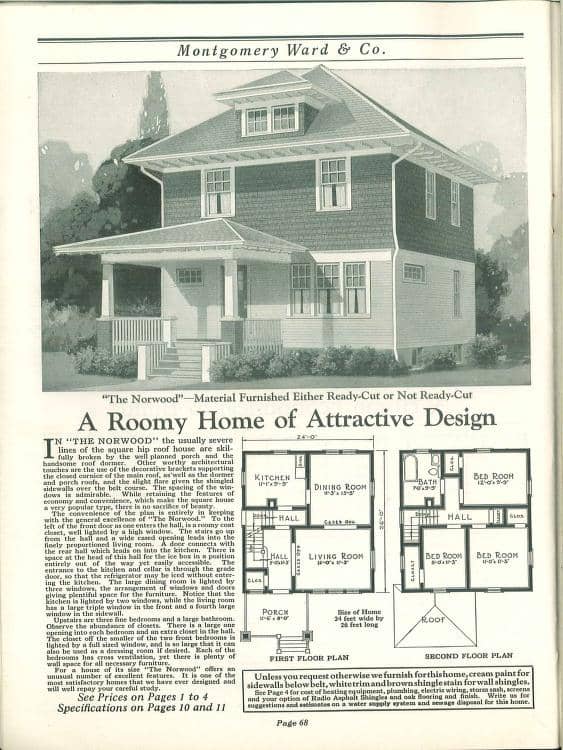
A specimen of the Norwood Foursquare with some modifications currently stands in Clawson, Michigan.
Orlando
This American Foursquare’s has a central entrance and a bedroom on the first floor (versus an foyer). In 2015, Rose Thornton found an example of the Orlando model in Beckley, West VA.
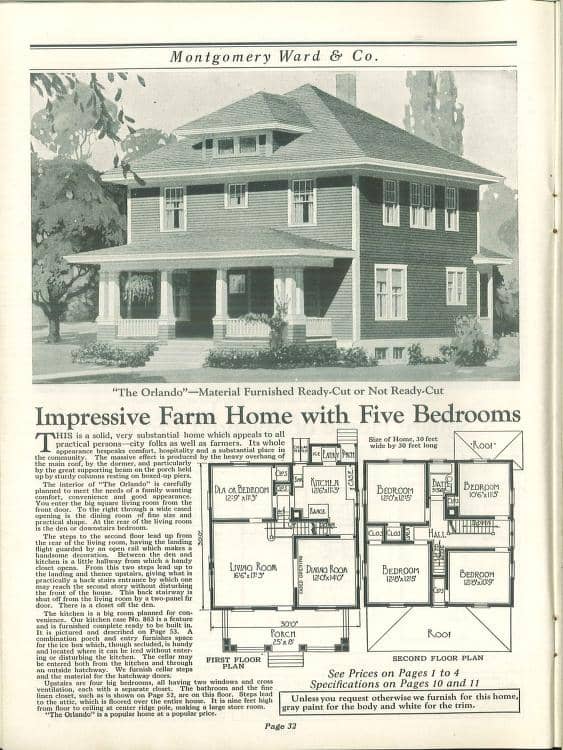
Panora
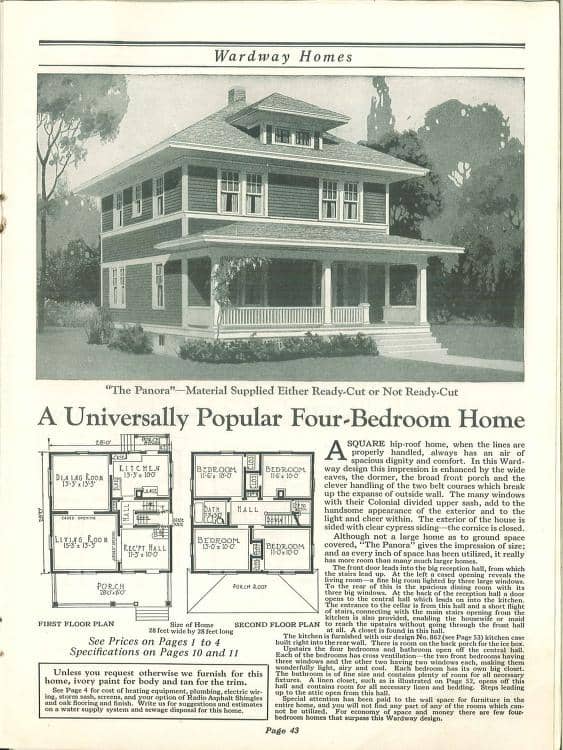
Richmond
Here’s another duplex from Wardway! While these duplexes are not true squares, I still wanted to include this one along with The New York model shown above for conversation.
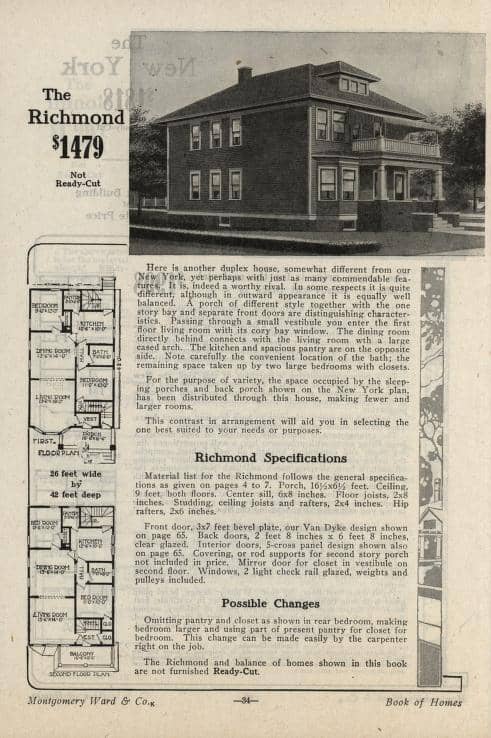
Searcy
Two things pop out to me on the Searcy. First is the gabled roof over the attic dormer. Second, is the side entrance similar to the Miami, another model marketed to farmers.
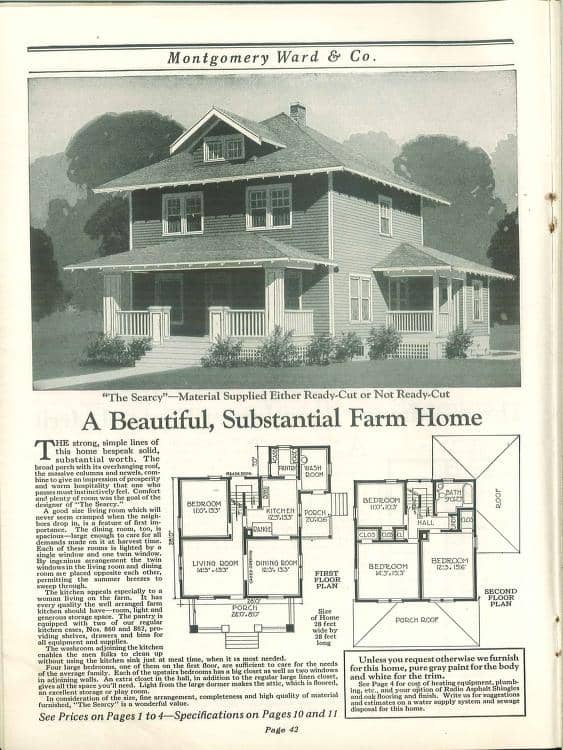
Shirley
The Shirley is unique in that it’s stucco. I’m curious how that impacted what was shipped by Wardway, and the difference in price from the other models.
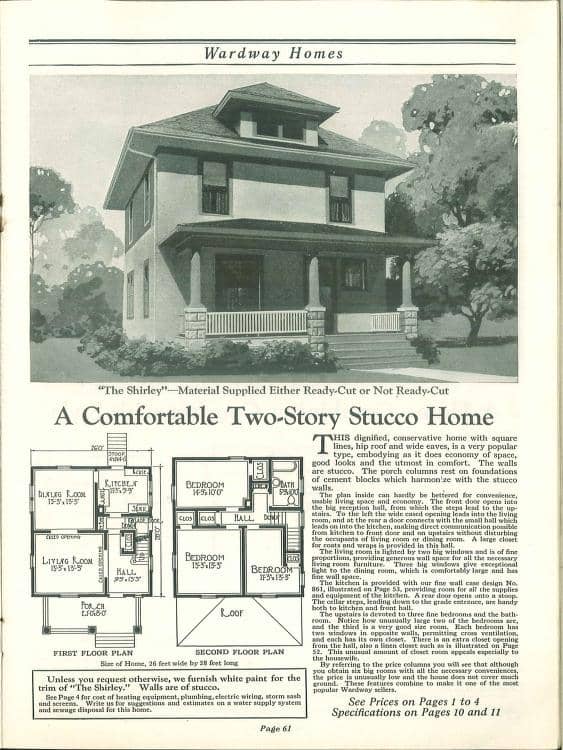
Superior
Like the Illinois model, I found the Superior in both the 1917 and 1924 catalogs, which leads me to believe this was a popular model. It’s characterized by the bay window in the dining room and triple dormer windows. And an amazing price – $973 in 1917!
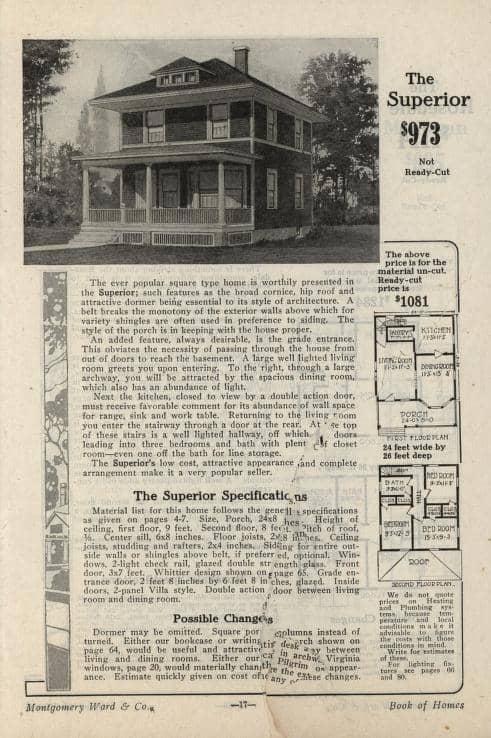
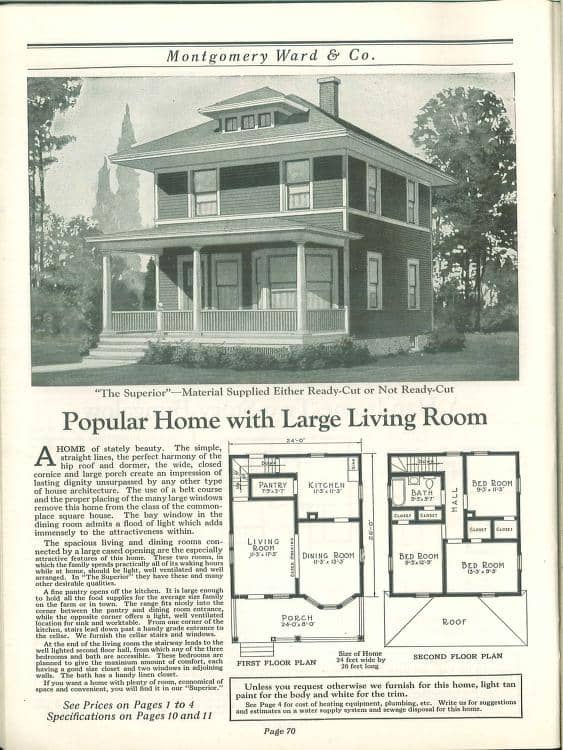
Warrenton
I hesitated to include this one. At first glance it looks like a American Foursquare with a gable dormer, similar to The Searcy. But at second glance, I wasn’t so sure.
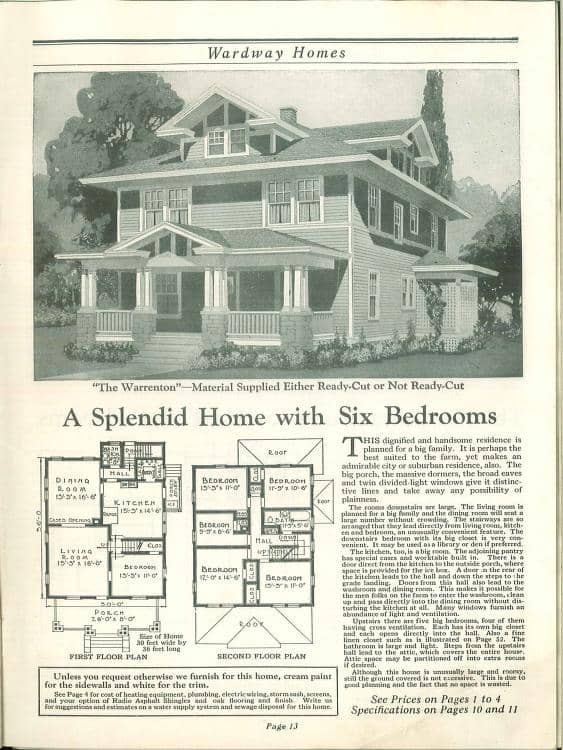
But looking at the pictures of a Warrenton in Rainelle, WV photographed in 2009 from various angles has me second-guessing myself. Maybe it is a Foursquare…… It appears to have that signature hip roof, but with three dormers that, for lack of a better term, distorts the roof. I’ll let you decide.
Additional Resources
Want to dive further into kit houses in general? There’s a ton of great information out there, but I recommend starting with these amazing resources and kit house experts. I learned a lot from reading their blogs.
- Rosemary Thornton at https://searshomes.org/
- Rachel Shoemaker at Oklahoma Homes by Mail
- Rebecca Hunter at http://www.kithouse.org/
- Andrew and Wendy Mutch at Kit House Hunters
- Cindy Catanzaro at Sears Houses in Ohio
- AntiqueHomes.org
Related Posts
Want to be the first to know about new posts? Be sure to follow me on Pinterest, Facebook, Instagram or Twitter of even Etsy! Or better yet… Subscribe below!
My monthly (admittedly sometimes more, sometimes less….) emails are like receiving a unexpected letter from an old friend WITHOUT needing to put on your slippers and walk out to your mailbox…. See? I got ya, my friend!)
[Note: My posts are proudly connected to these amazing link parties full of DIY ideas and inspiration!]


