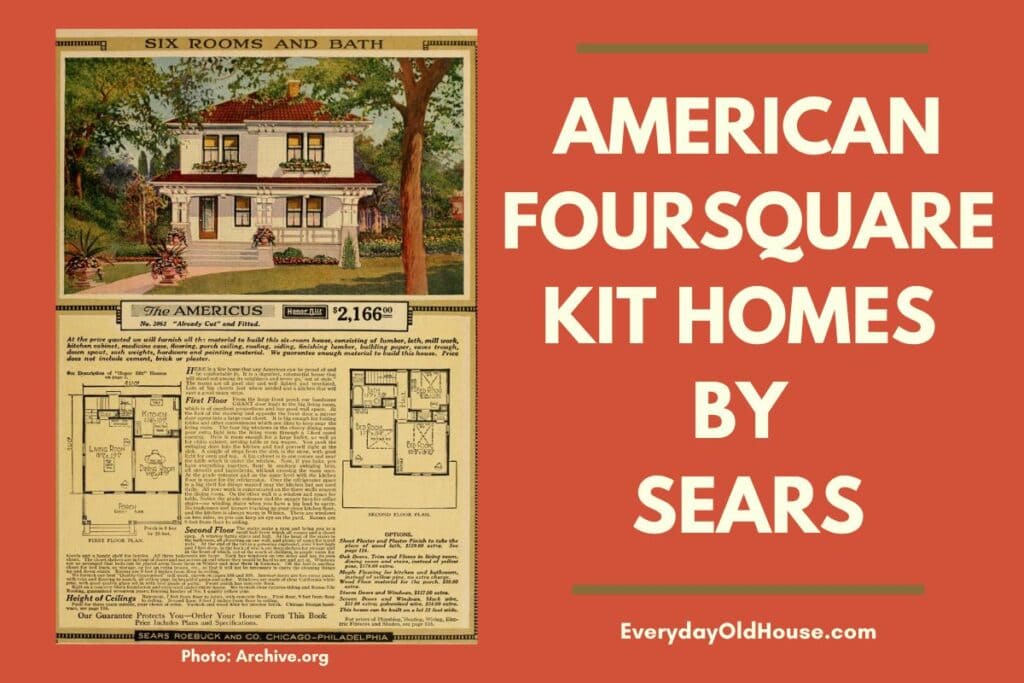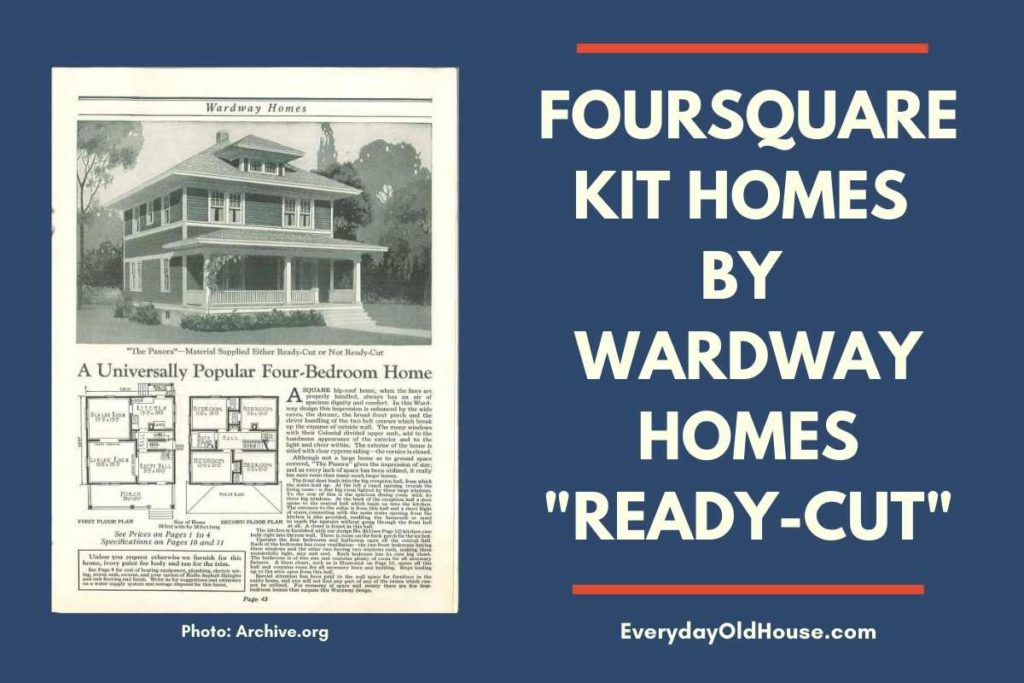The American Foursquare house, defined by its distinctive cube shape and hip roof, was popular in the 1890-1930s, especially for its affordability. One way to achieve the “American dream” of homeownership was to actually buy an entire house through a mail order catalog. And today we dive into 10+ popular American Foursquare house plans from the more recognizable mail order catalog – Sears Roebuck.
[Note that this is Part 1 of a 2-part series.]
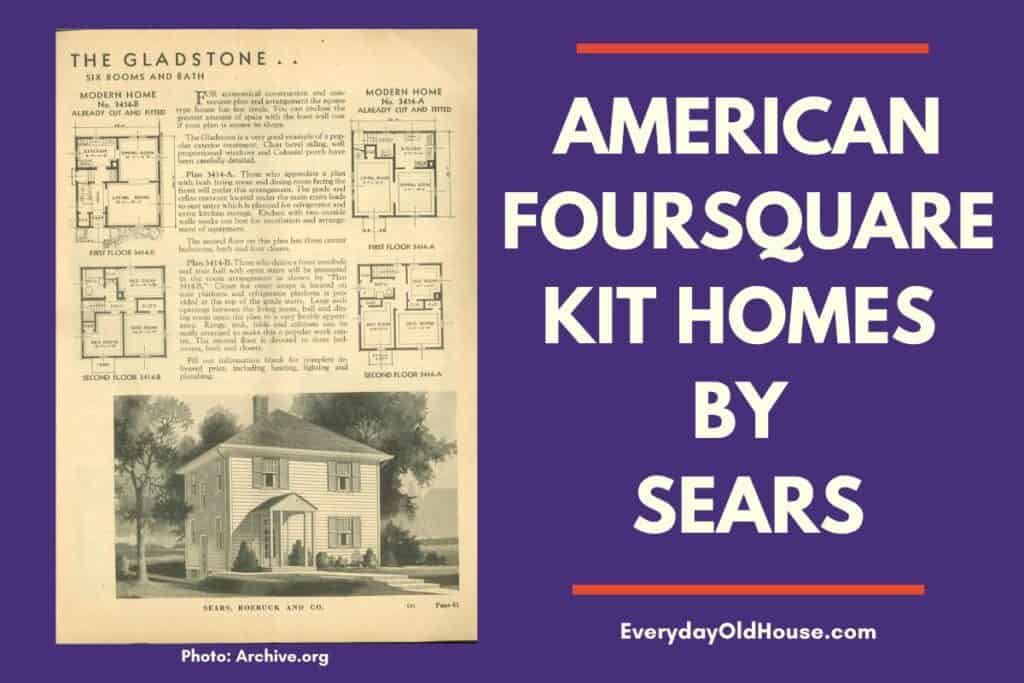
This post contains affiliate links, including but not limited to, Amazon Associates. As such, I earn from qualifying purchases. Full disclosure located here.
(If you need a refresher about the What, Why, Who, and When of Foursquare Homes, click here first.)
Disclaimer
I’m just an average homeowner and old house enthusiast with a passion (Ok, maybe an obsession ?) for Foursquare homes. I’ve owned a Foursquare house for almost 10 years and have fallen in love with its distinctive, yet modest look. This little blog has a corner dedicated to Foursquares – from celebrities who have lived in them, to fellow bloggers who share a passion for Foursquare home.
In other words, I am NOT a professional historian nor architect. So please reach out if 1) you see any errors or 2) come across additional Foursquare kits houses so that I can modify or add to this post.
If interested in more information about kit houses, check out the Additional Resources section at the end of this post.
American Foursquare Sears Kit Houses
Before we dive in, a few notes:
- Unlike my other kit house manufacturer posts (like Aladdin, Wardway and Gordon Van-Tine), I couldn’t include all of Sears house plans in one post. With so many images, I’m trying to avoid breaking the internet. ? So be sure to check out the other Sears post.
- For several kit models, I’ve posted only one plan. That doesn’t mean that Sears made that model for just that one year. In fact, the model was probably available for several years. For models that seemed to be more popular, I added a few photos for reader ease.
- Image quality is less than ideal. I’m working on improving the quality so the fine print is readable. In the meantime, clicking on the link in the caption will take you to the original source where a better copy resides.
Special Thanks
An overwhelming amount of gratitude goes out to Rachel Shoemaker, who lovingly spent an immense amount of time and effort uploading her copies of the Sears catalogs onto archive.org where I found most of the images below. Her website – Oklahoma Houses by Mail – is an amazing resource for kit house enthusiasts.
Sears #52/#209
While Foursquare houses are known for their square-ish forms (i.e. width matches length), this concrete block construction Foursquare is actually much longer (~47 ft) than wide (~27 ft). BUT that’s because the kitchen is attached onto the back. It reminds of summer kitchens in older houses. Interestingly enough, the jut-out for the kitchen is not clearly shown in the catalog image.
This Foursquare also provides 9 rooms (versus the traditional 8 rooms) but including a 5th bedroom on the first floor.
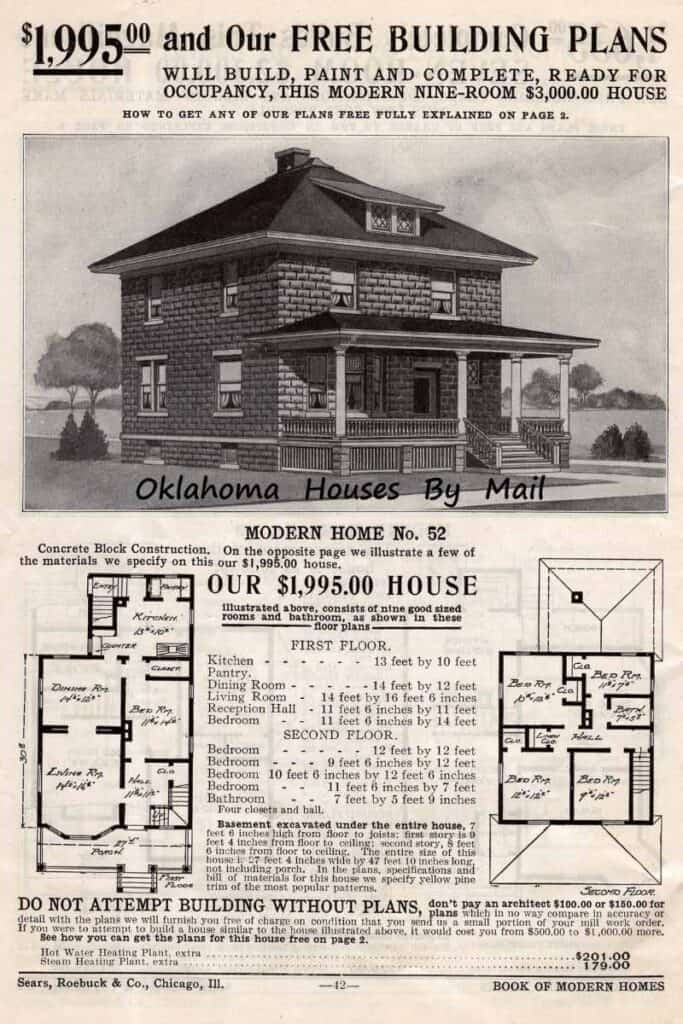
What I find interesting is the difference in price between the same style house between 1908 (above) and 1912 (below). In 1908, the house cost $1,995, but by 1912 is only cost $903. Yet I don’t see any significant modification to the plans, do you?
Perhaps the reason is related to technological advances in construction. In the 1912 catalog (less expensive), Sears points out the “concrete block houses can be constructed at almost one-third less than stone construction…” I wonder if the blocks came fully formed, or homeowners needed to buy a rock face block machine from Sears to make their own blocks?
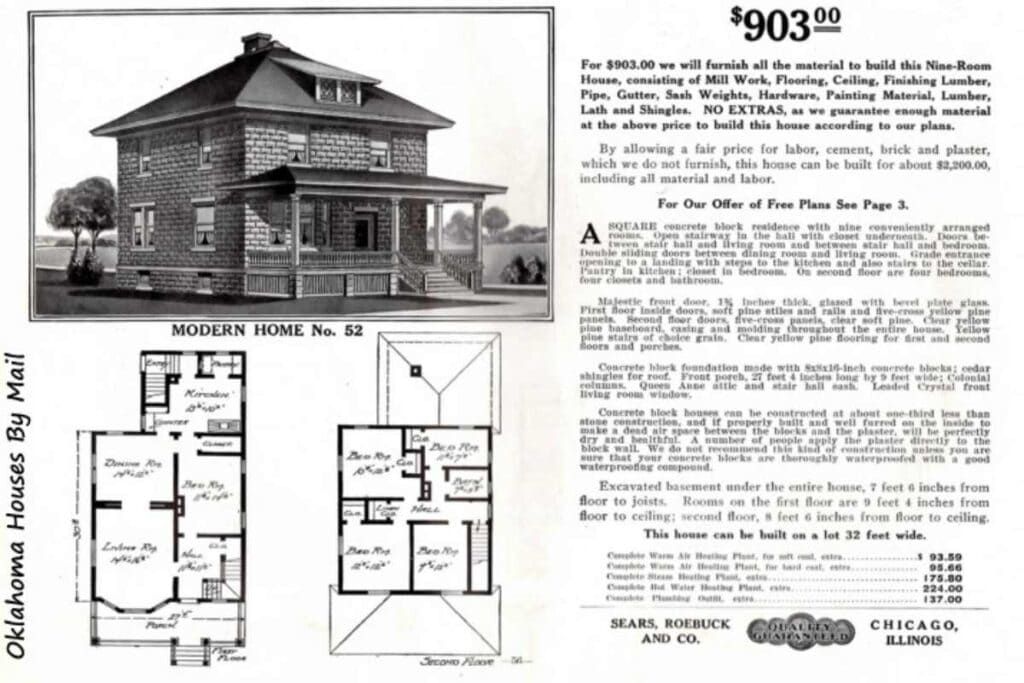
Comparing these Model #52 house plans, I believe that Sears may have changed the model number to #209 by the 1914 catalog. Why? I’d love to know…
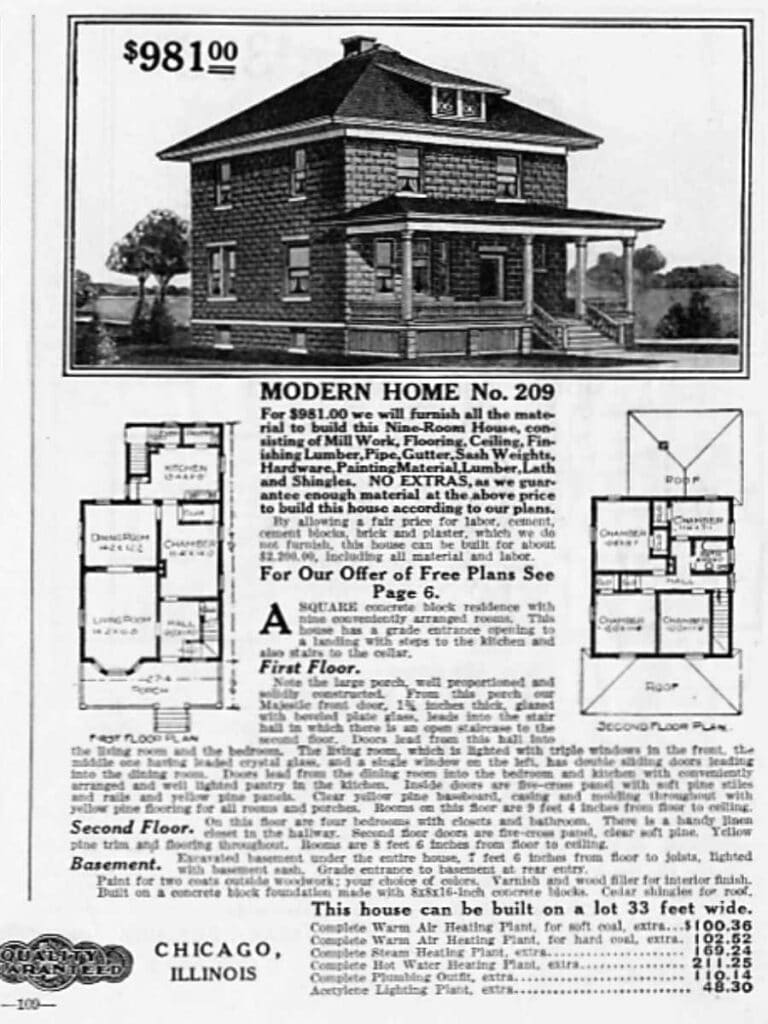
Sears #102/ Hamilton
This largest defining characteristic of this specious Foursquare Sears house kit is the indented porch at the rear of the house. This is reportedly one of the Sears Homes built in the country! Built by Dr. Malone in Capleville, Tennessee, who wrote a glowing review to Sears and enclosed a few old photos of the house you can view here.
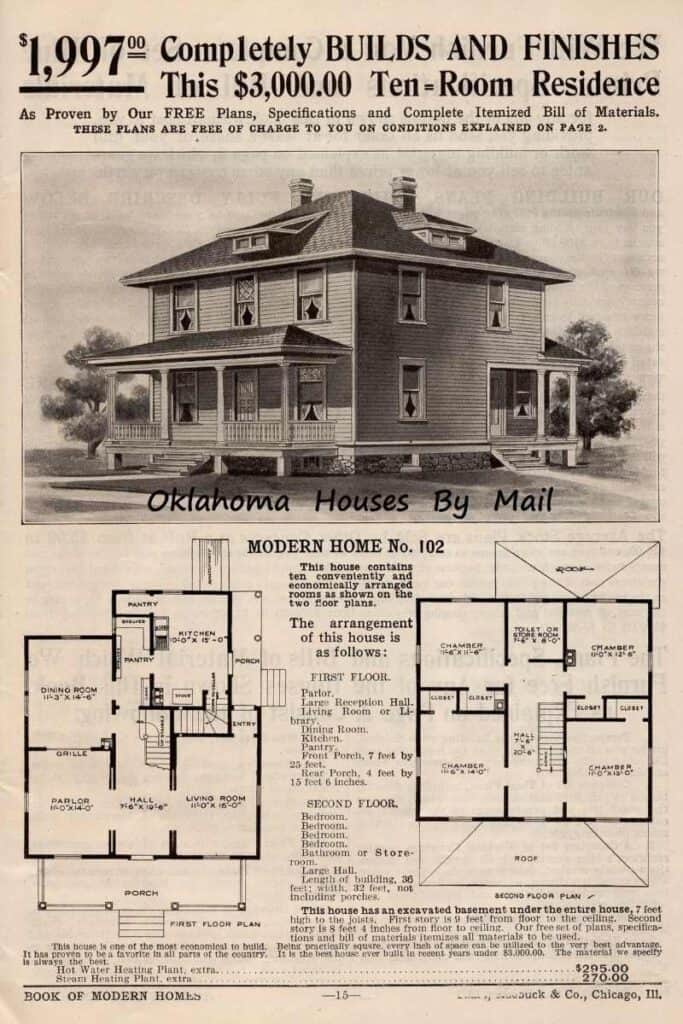
In the late 1910s this model was modified (note the change in the dormer windows) and renamed to The Hamilton.
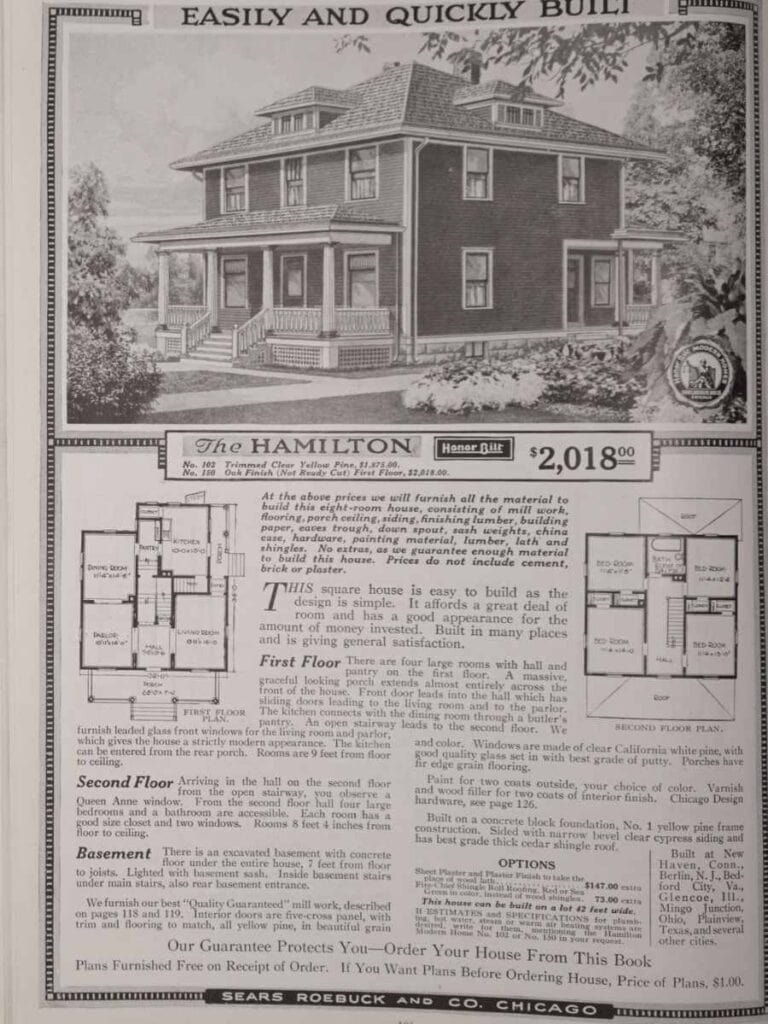
Sears #111/ Chelsea
Personally, I think this Foursquare Sears kit house is a beauty. I love the unique staircase window that juts out between the first and second floors. The two dormers each have two windows. The concrete block basement with the two-color siding. The chair-rail style that divides the first and second floors.
It actually looks remarkably like the Foursquare a few doors down from me (except the front porch columns). Unfortunately, I’m too chicken to approach my neighbor and ask them about their house.
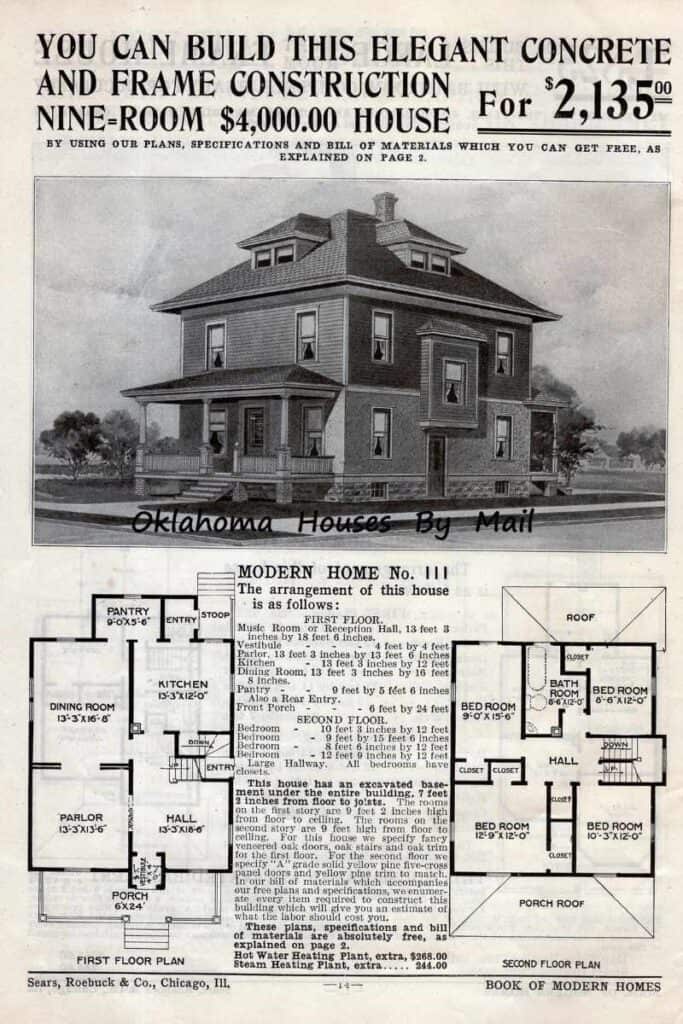
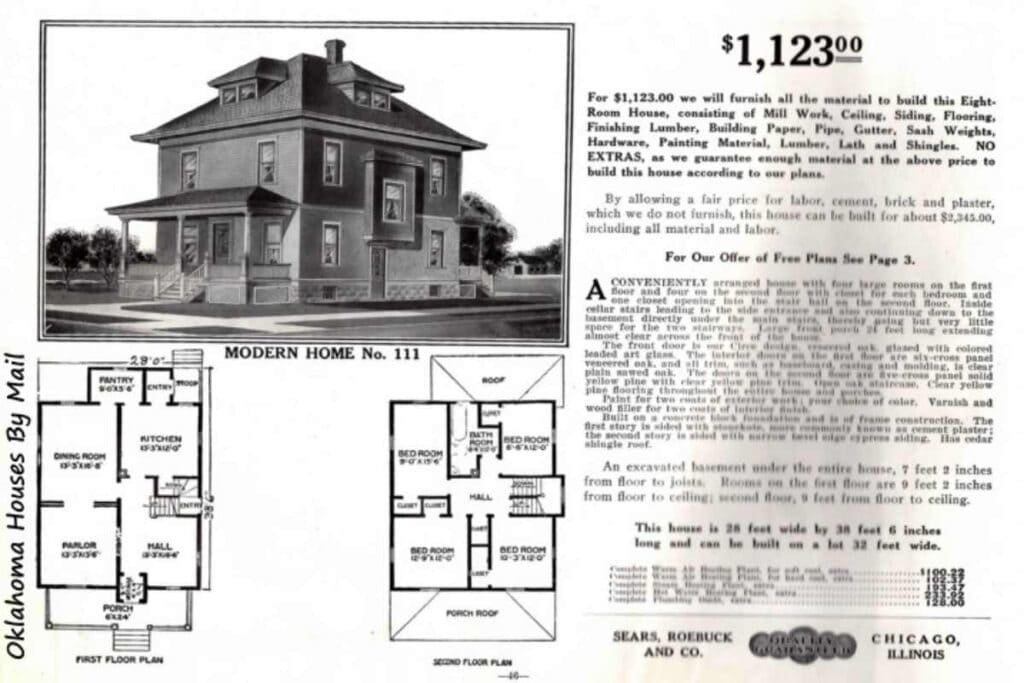
In the early 1920s, this model was renamed The Chelsea. I noticed very few modifications, slightly larger house dimensions and a new little window in the front.
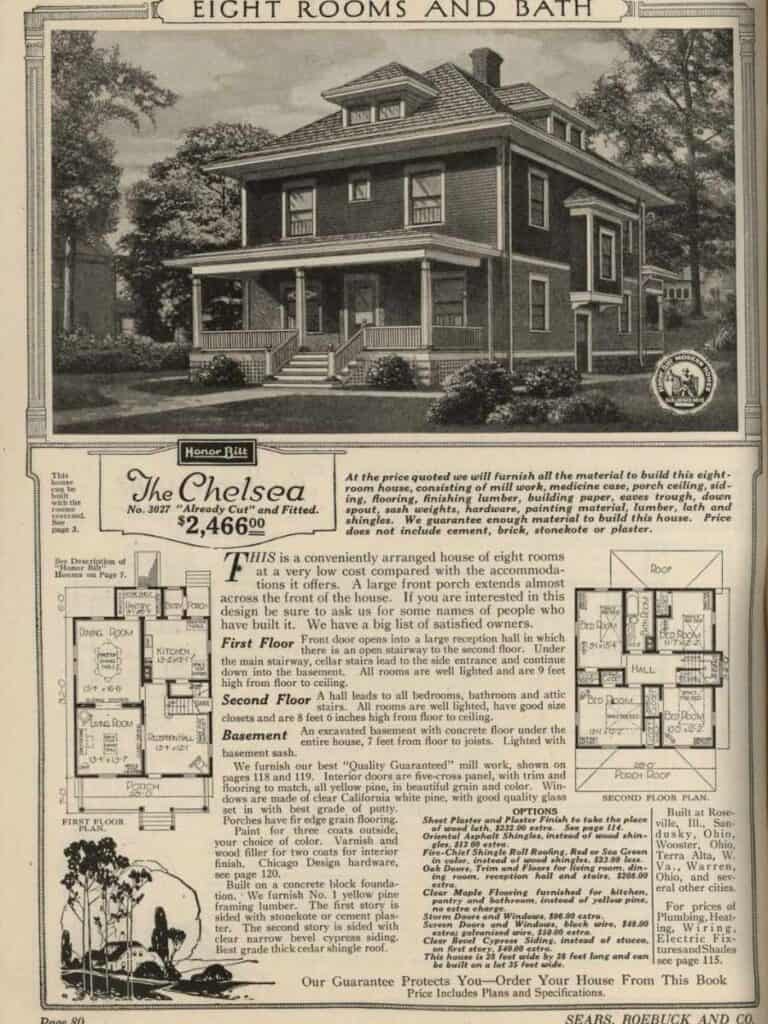
Check out this Chelsea photographed in Mattoon, Illinois.
Sears #127
At first glance, this house doesn’t appear to have the distinct American Foursquare look. BUT I decided to include it anyway because it possesses some of the defining characteristics of a Foursquare – the box-shape, hip-shaped roof, and four-room over four-room floor plan.
This house plan included a lot of extras – colonnades, sideboard built into wall, nook with window seat. Each room is “well lighted and ventilated by means of two or more windows”. Considering it’s one of the more expensive Foursquares in the 1912 catalog, homeowners paid for these extras.
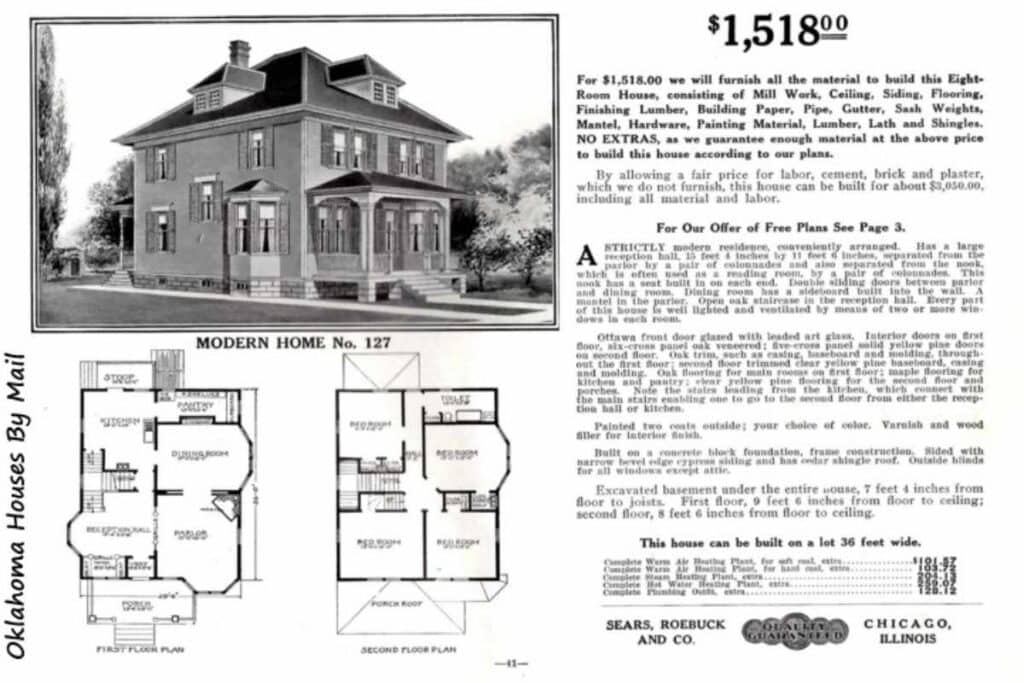
Sears #143
For about half the price of the last house plan (#127), you could buy this Foursquare with concrete sides, steps and porch columns. The concrete blocks change from a rock face to a smoother panel face at the second floor windows to add some curb appeal. No dormer windows on the attic, but a welcoming, full front porch.
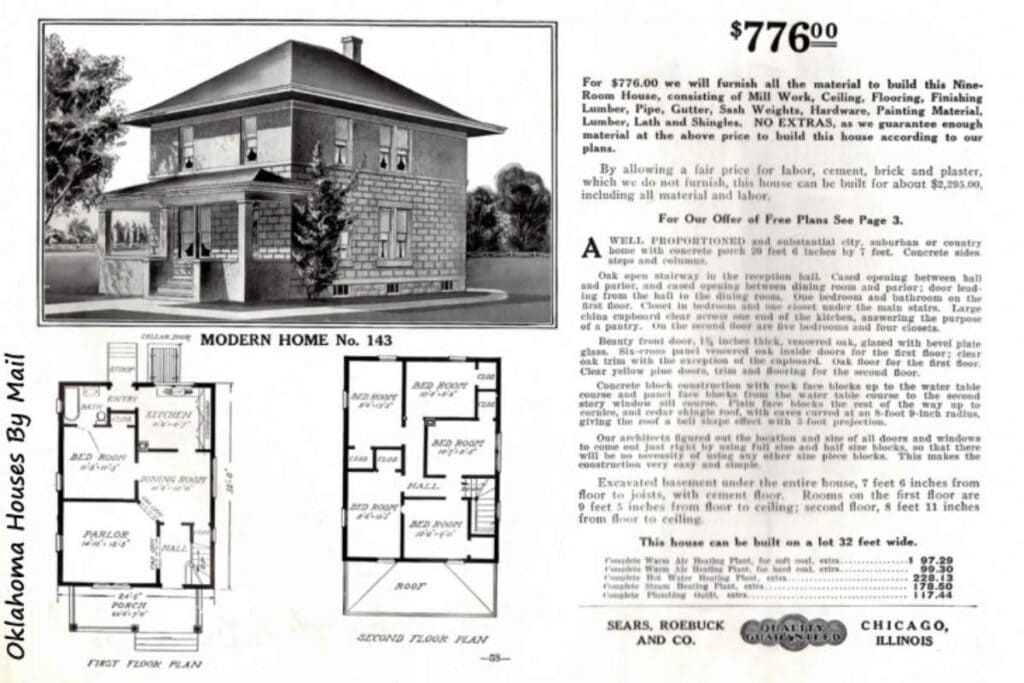
Sears #148/ Glendale
This model is a traditional, modest Foursquare with a distinctive cluster of four windows in each of the front bedrooms on the second floor. The first floor was sided with cypress, while the second floor had cedar shingles. This model also came with a combination china closet and cupboard placed between the dining room and kitchen, opening into both rooms.
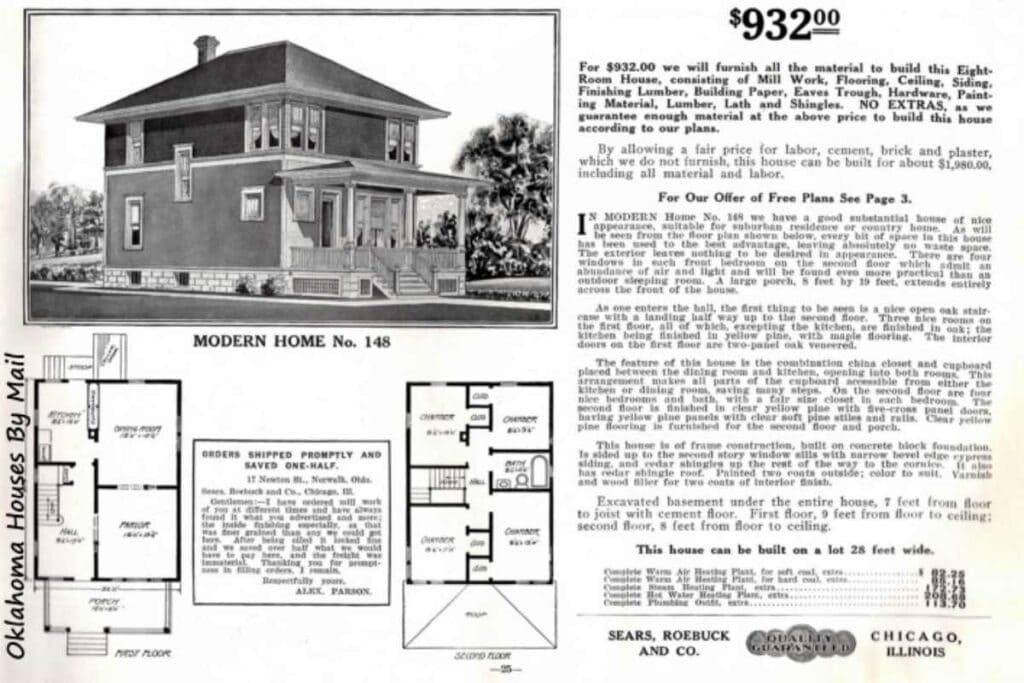
Model #148 was renamed The Glendale, with what appears to be minimal exterior modifications. However, the floor plan on the first floor documents a combining of the hall and parlor into one large living room.
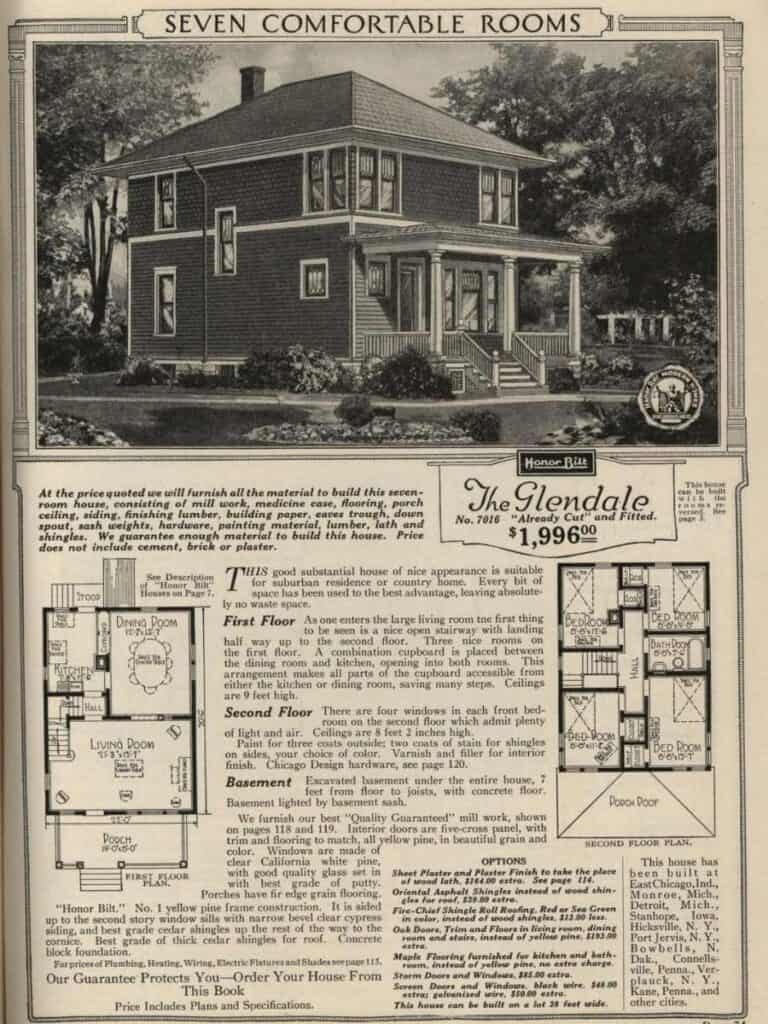
Sears House Seeker has a photo of a Glendale built in 1926 in Glenside, PA (go about halfway down page).
Sears #152/ Canton
This house appears to be more bare-bones than Model #143, especially considering the interior floor plan. The exterior porch is very simple, the lack of dormer window modest.
I can’t quite tell is the exterior is cement block or brick – would love your opinion.
This house is also smaller than most of the other Foursquare Sears house plans. This particular one can be built on a lot 25 feet wide, while most are meant for lots up to 36 feet wide. The second floor windows seem to be on the smaller side (or is it just me?)
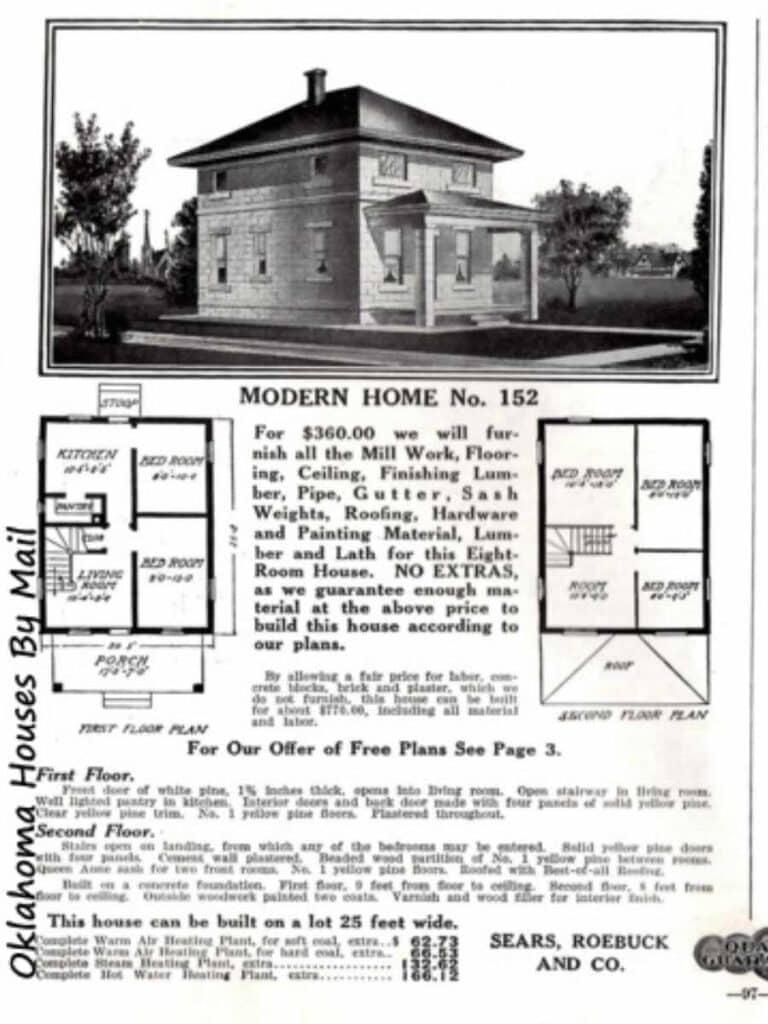
In later years, I believe this model was renamed The Canton.
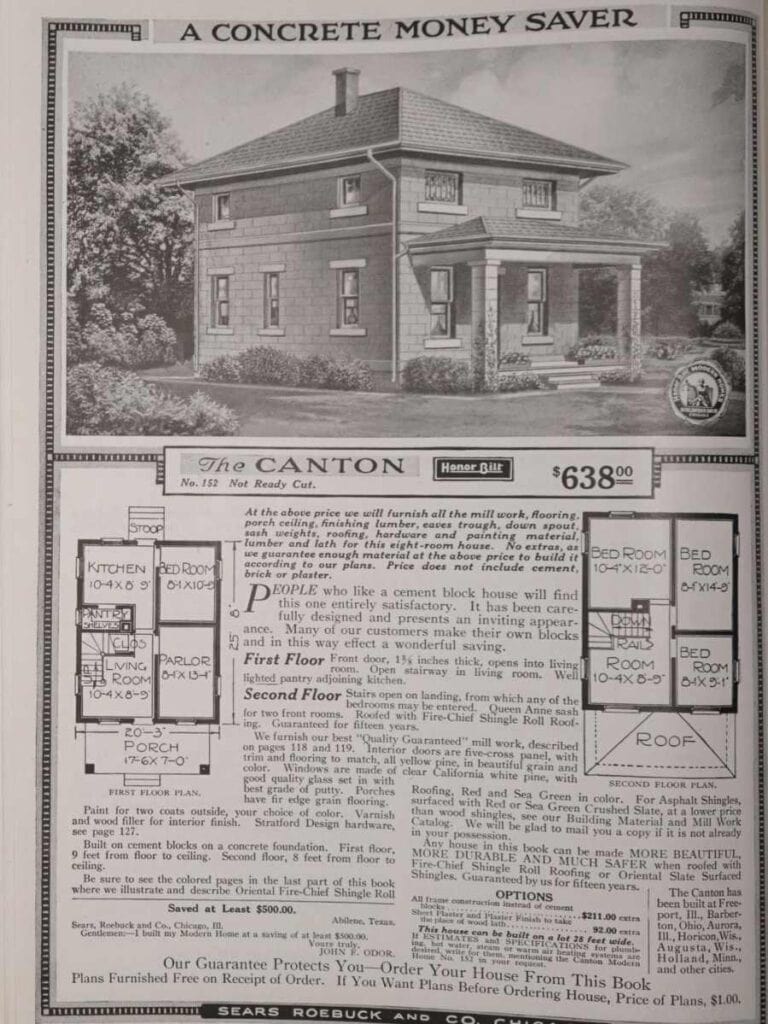
Sears #157
This fancy Foursquare has a different take on the attic dormer window. Instead of a traditional dormer, it has a peak-a-boo look to it. My amateur eyes think it looks like Spanish mission style. Perhaps this was the pre-curser to the distinctive Alhambra model that I believe came out in the early 1920s. (I’ll discuss the Alhambra in a future post).
Interior highlights of this Foursquare Sears kit house plan include an impressive living room (~26ft x 15ft), “L-shaped” built-in seat in the reception hall, and a two fireplaces (living room, and an upstairs “chamber” or bedroom). The large veranda that connected with the living room via a pair of double doors required house lots to be at least 45 feet wide to build.
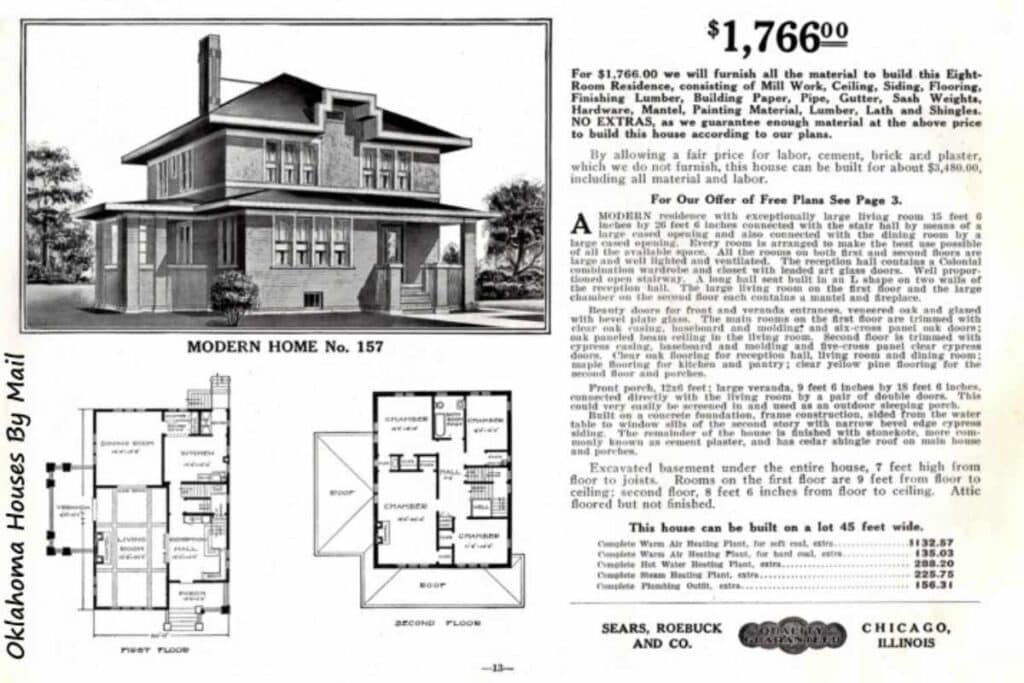
Sears #176
This Foursquare Sears kit house is described as “a large modern type square house with an open air dining porch in the rear and an open air sleeping porch on the second floor.” Considering I’m writing this in the heat of July, that sounds kind of nice….
But Sears continues their sales pitch for the colder months by offering “the dining porch can sleeping porch may be enclosed with screen during the summer and with sash during the winter.” As a New Englander with harsh winters, this also intrigues me.
Other enhanced features include an incredible amount of windows, “exceptionally large” kitchen (Sears words, not mine), pantry with shelving on both sides, and a Craftsman design oak buffet in the dining room.
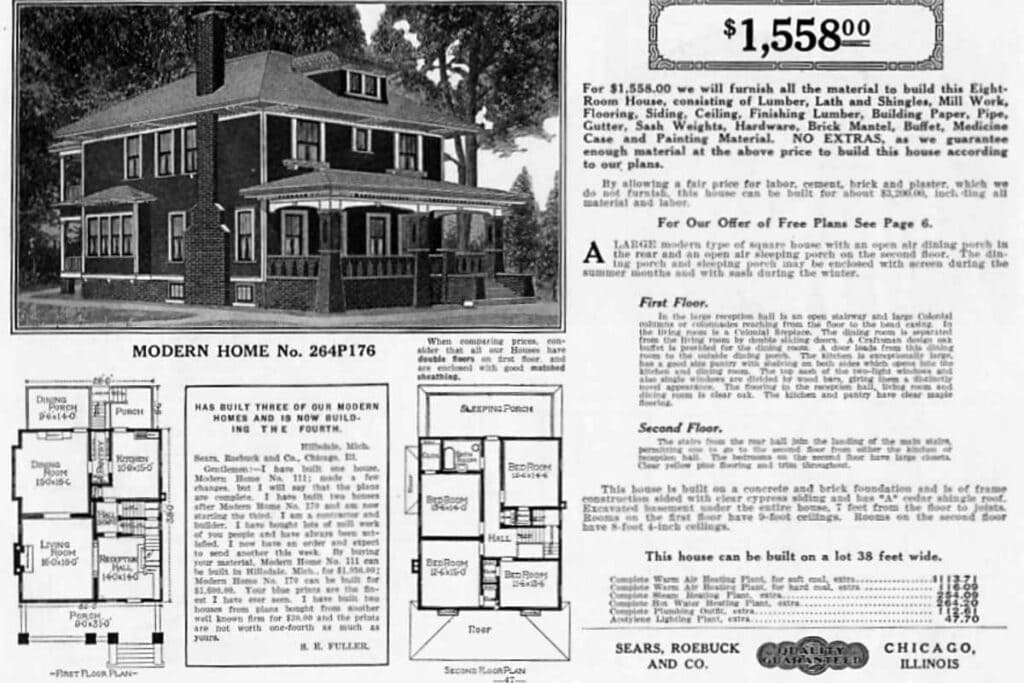
Sears #189/ Hillrose
This 1914 Foursquare Sears kit house won first place for design contest of 100 farmers. It is a “modern country residence” that “the wealthiest farmer can justly be proud and yet our price….places it within the reach of the man with average means.” The winning contestant won $50 in gold. (The second place winner received $35 in gold for their L-shaped Foursquare.)
The main “square” of the house contained the living room, dining room, parlor, 5 bedrooms and upstairs bathroom. The kitchen area (which consisted of a woodshed, porch, pantry, washroom and kitchen) extends at the back of the house. There is no second floor over this area.
This kitchen area set-up with a washroom is characteristic of several other kit house plans targeted towards farmers. To cut down on dirt tracking into the house, workers would use the door on the back porch that connected directly to a washroom. After cleaning up, workers would continue to straight to the dining room for a meal.
Other highlights of this Sears house plain include a red or greenish-gray slate roof with a 15-year warranty with shingles that “never need stain or preservative of any kind”.
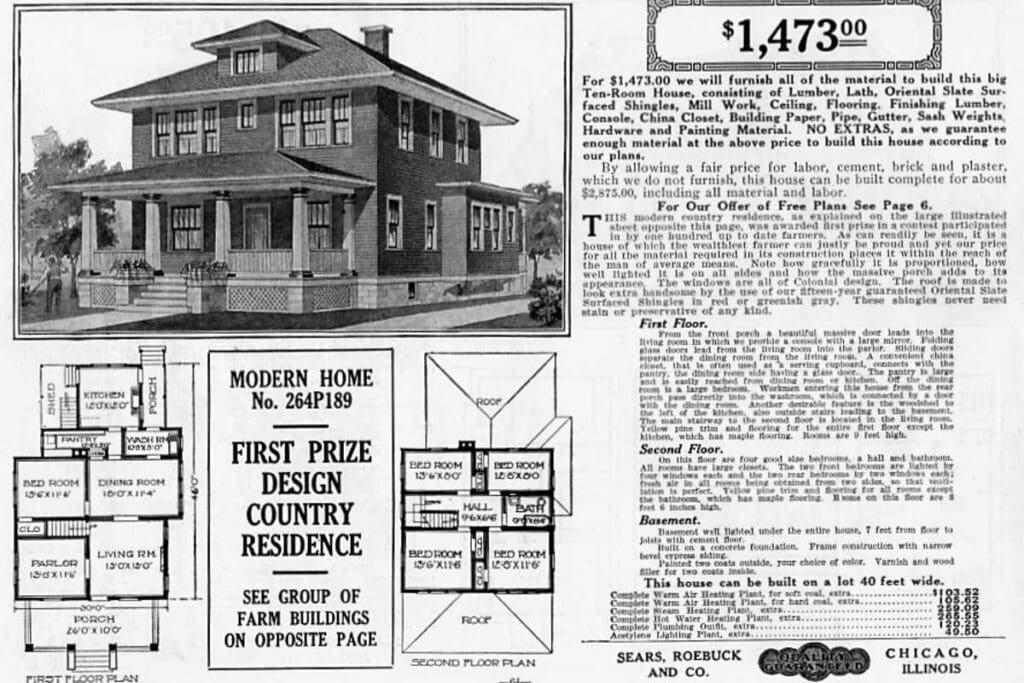
When Sears converted from numbering models to names, Model #189 appears to have been re-named The Hillrose.
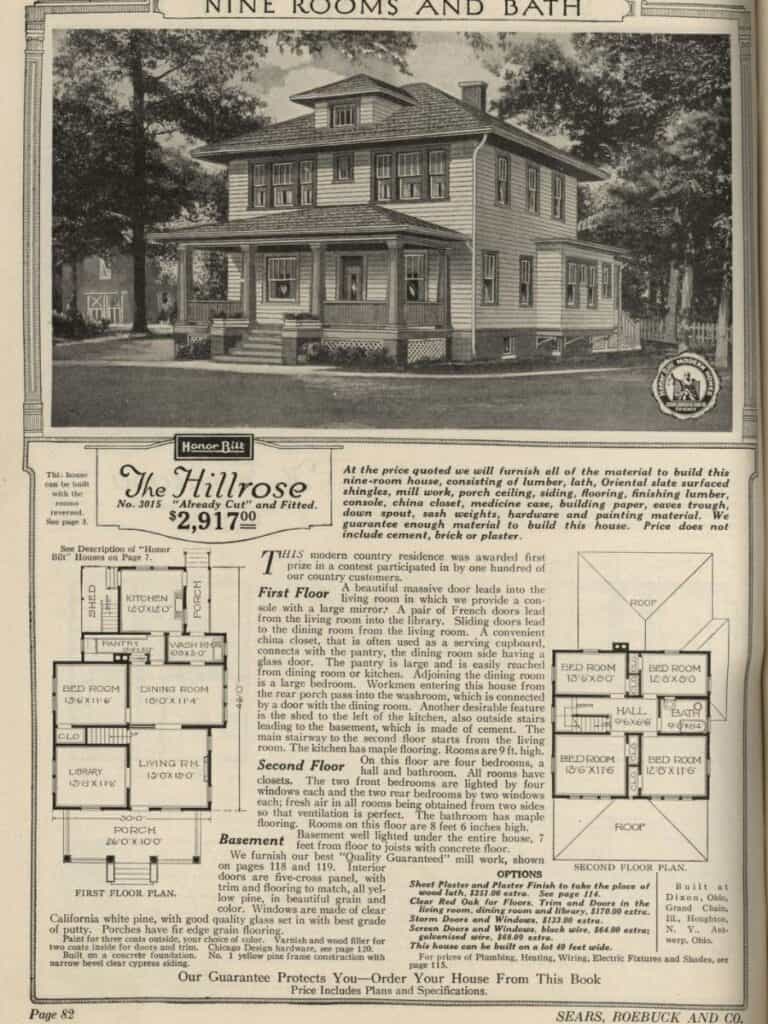
Want to see a Hillrose today? Apparently there is one in Brandywine, Virginia (previously owned by a Confederate civil war hero, a modified one in Griffith, Indiana and two in Ohio. In addition, there’s the Gibson Farmhouse at Prophetstown in Battleground, Indiana, a re-created homestead built in 2000 to celebrate farm life in the 1920s. Reportedly, the recreation cost a whooping $1,000,000 (yup, a cool $1m).
Sears Langston/ Gladstone
The Langston and Gladstone were two of Sears most popular models, according to Kit House Hunters. The Langston was offered first, from the late 1910s to the early 1920s. Then switched to Gladstone from the 1920s through at least the late 1930s.
They look remarkable the same (see photos) below. The Langston is from the 1921 catalog, the Gladstone from 1927. But there are some differences with regards to windows and interior layout.
If you want to get into the nitty-gritty, read this amazing post from Sears House Seeker that dives deep into the differences between these two models and even provides photos of a model in McKeesport, PA. Another verified Langston is here on Zillow.
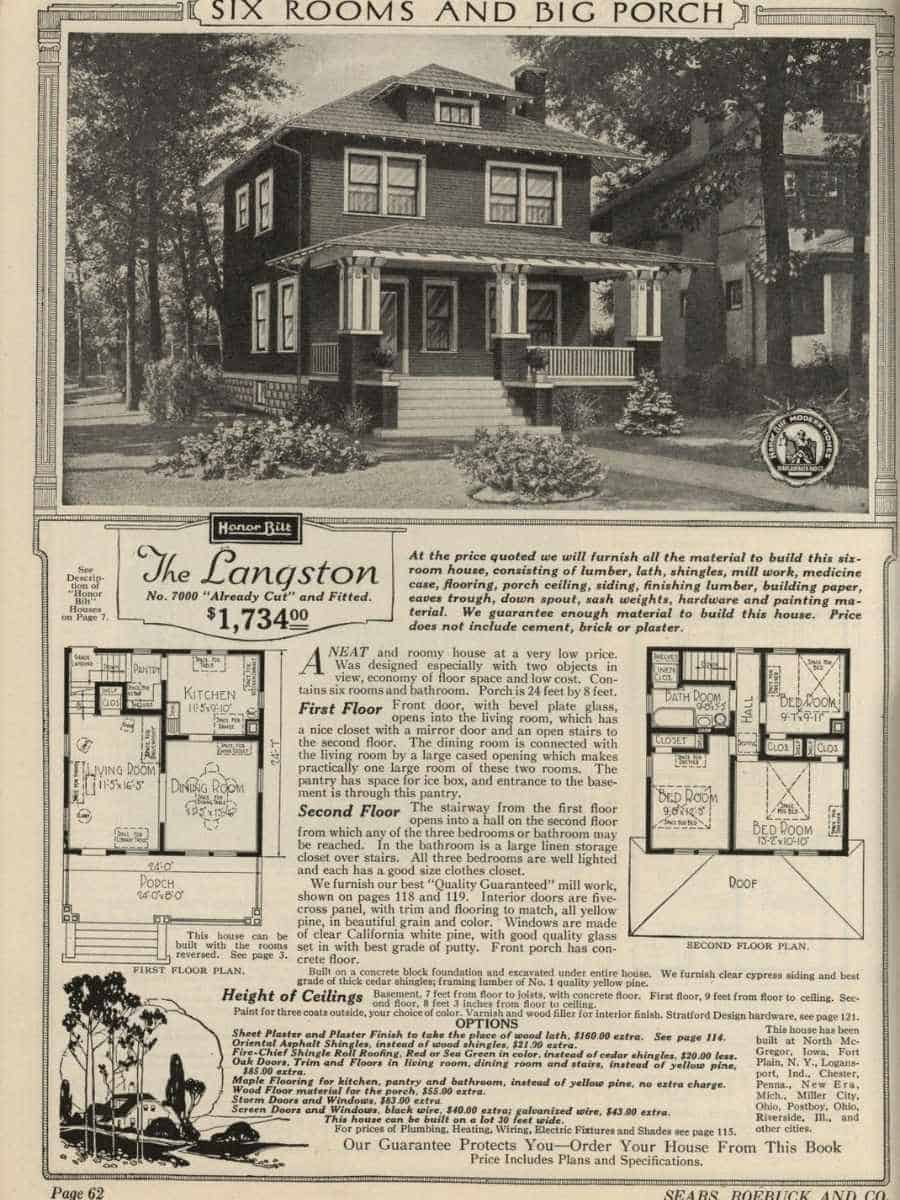
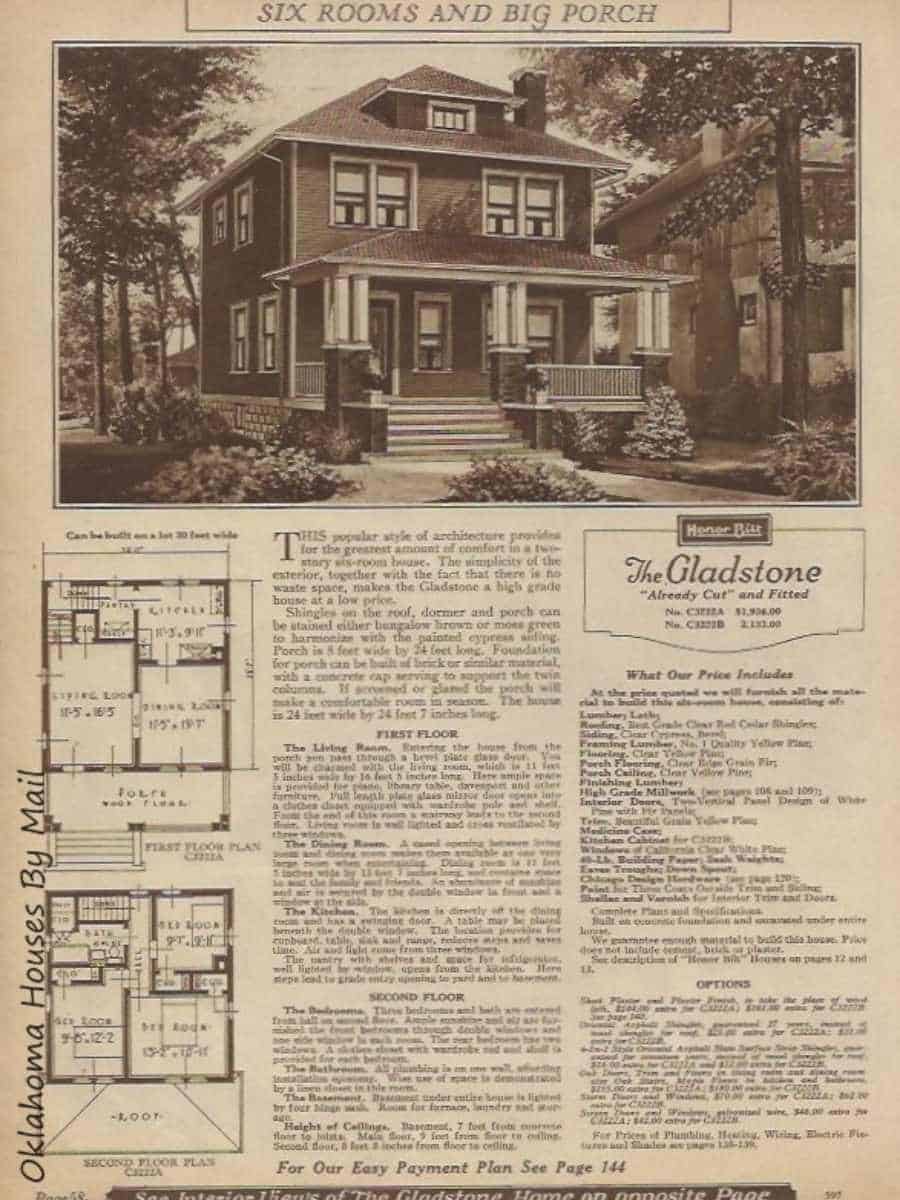
The Gladstone continued to appear in the catalog through at least 1938, with what I think are substantial changes in the 1930s. The front porch has been removed, as well as several windows. In my humble opinion, this is a very stripped down version of its former self. On the bright side, Sears now provided two completely different interior plans, which gave homeowners more options over their interior needs.
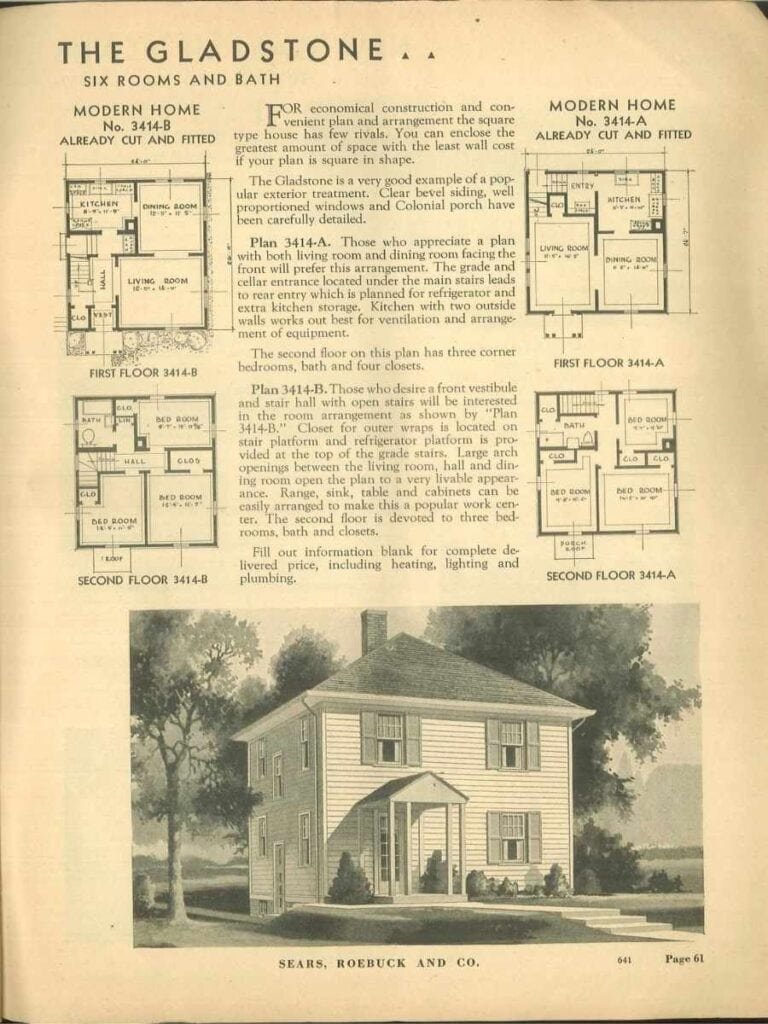
What’s Next?
Want to see more American Foursquare Sears kit houses, email me and let me know! There’s a lot more house plans out there! (I just need to get off my backside and write a new post….)
Additional Resources
Want to dive further into kit houses in general? There’s a ton of great information out there, but I recommend starting with these amazing resources and kit house experts. I learned a lot from reading their blogs.
- Rosemary Thornton at https://searshomes.org/
- Rachel Shoemaker at Oklahoma Homes by Mail
- Rebecca Hunter at http://www.kithouse.org/
- Andrew and Wendy Mutch at Kit House Hunters
- Cindy Catanzaro at Sears Houses in Ohio
- AntiqueHomes.org
Related Posts
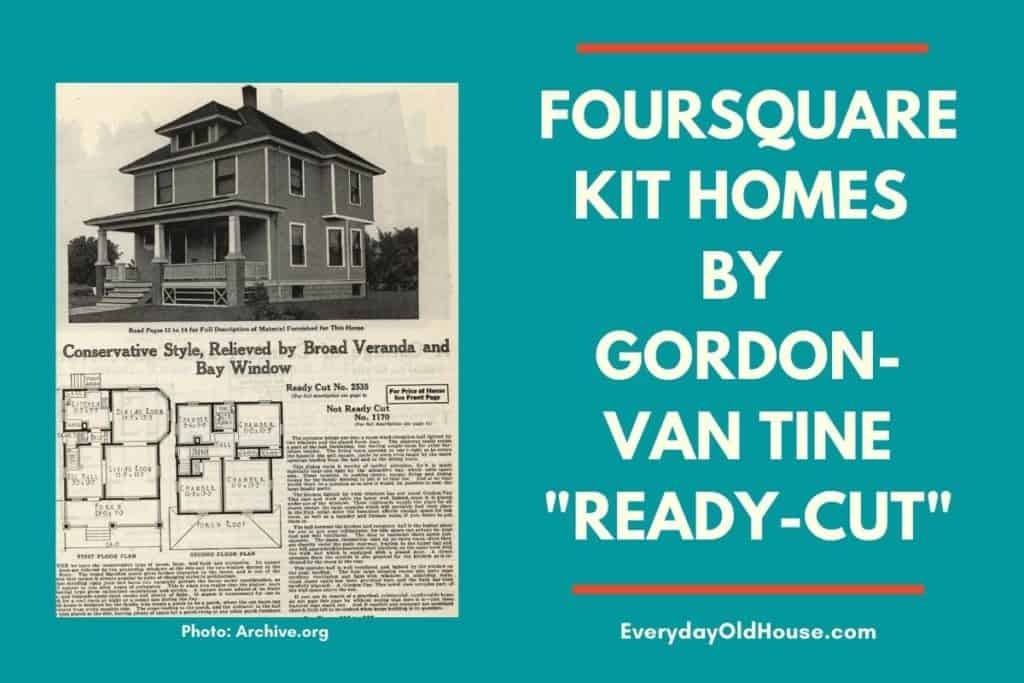
Want to be the first to know about new posts? Be sure to follow me on Pinterest, Facebook, Instagram or Twitter of even Etsy! Or better yet… Subscribe below!
My monthly (admittedly sometimes more, sometimes less….) emails are like receiving a unexpected letter from an old friend WITHOUT needing to put on your slippers and walk out to your mailbox…. See? I got ya, my friend!)
[Note: My posts are proudly connected to these amazing link parties full of DIY ideas and inspiration!]


